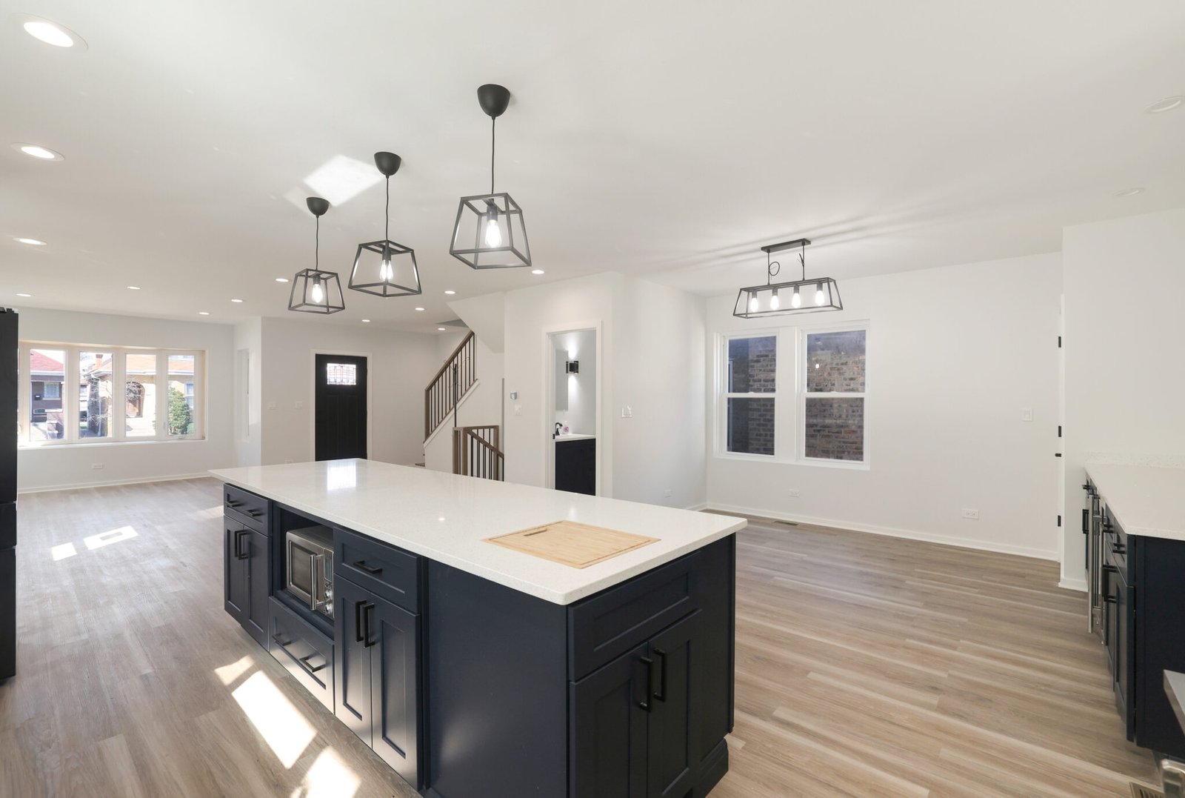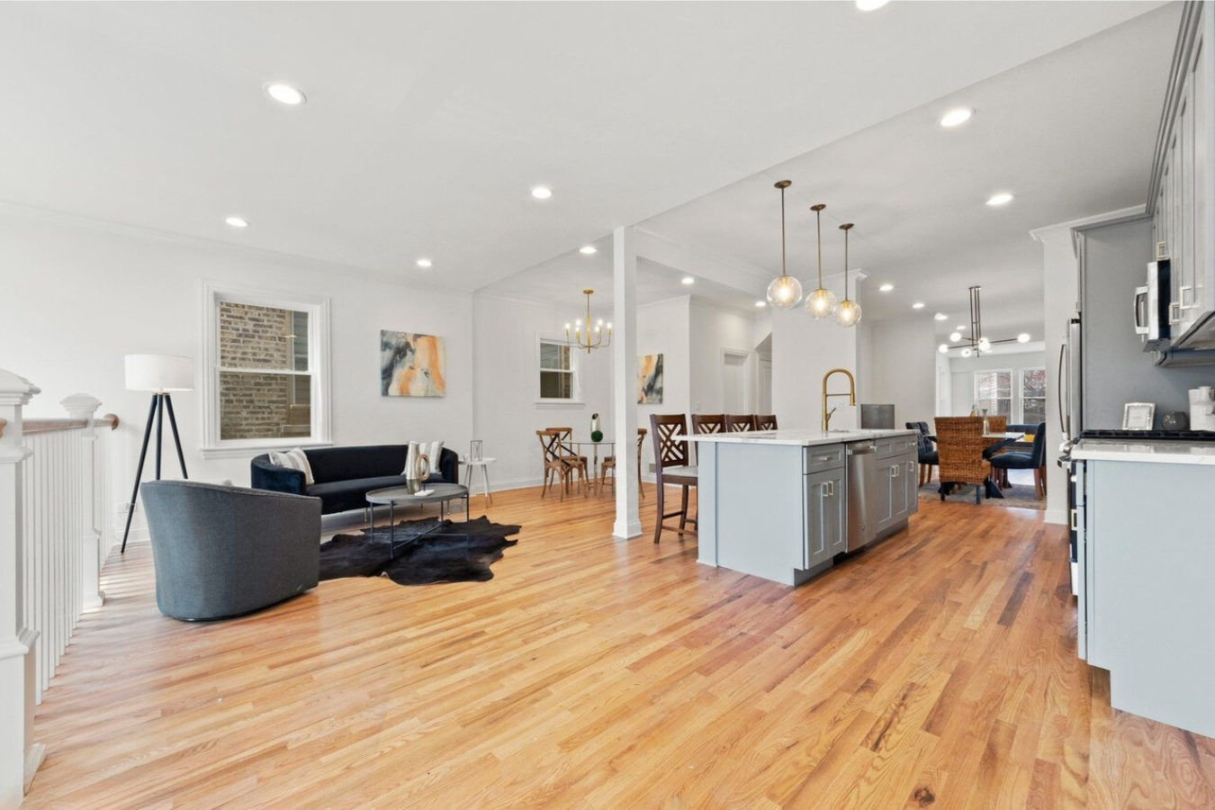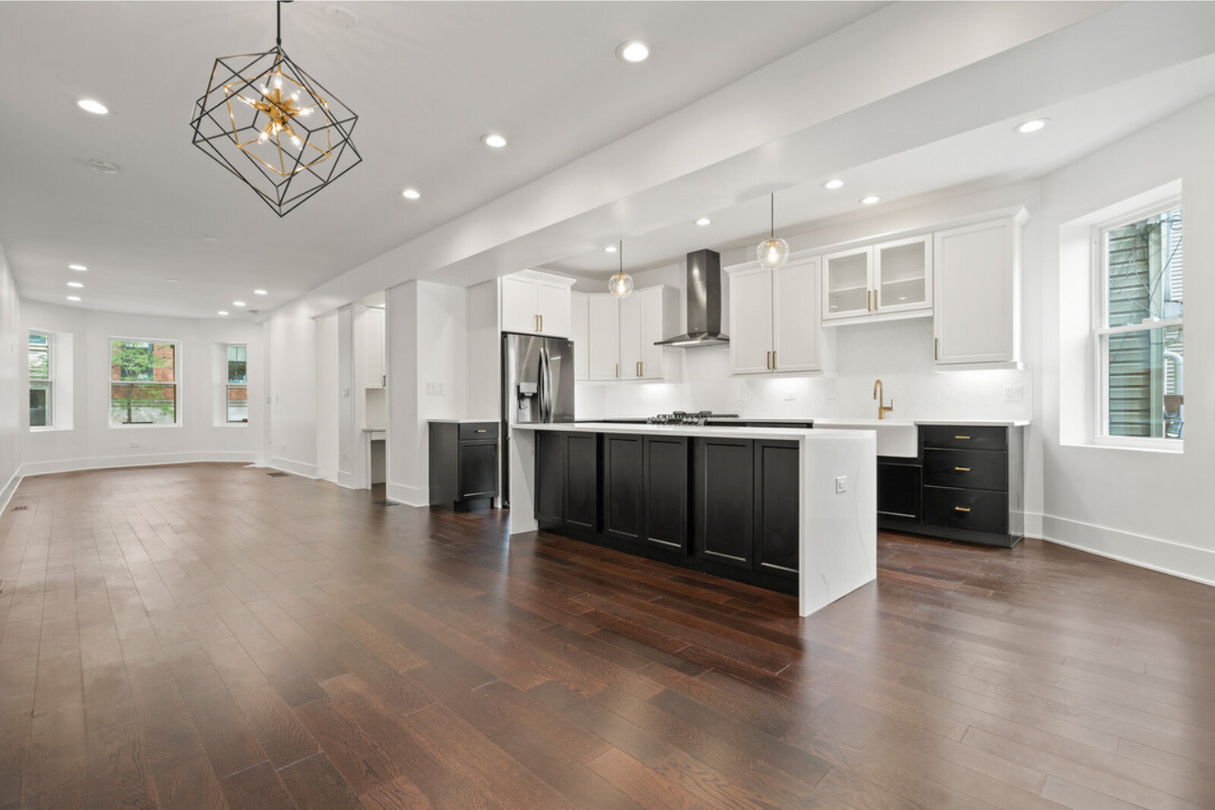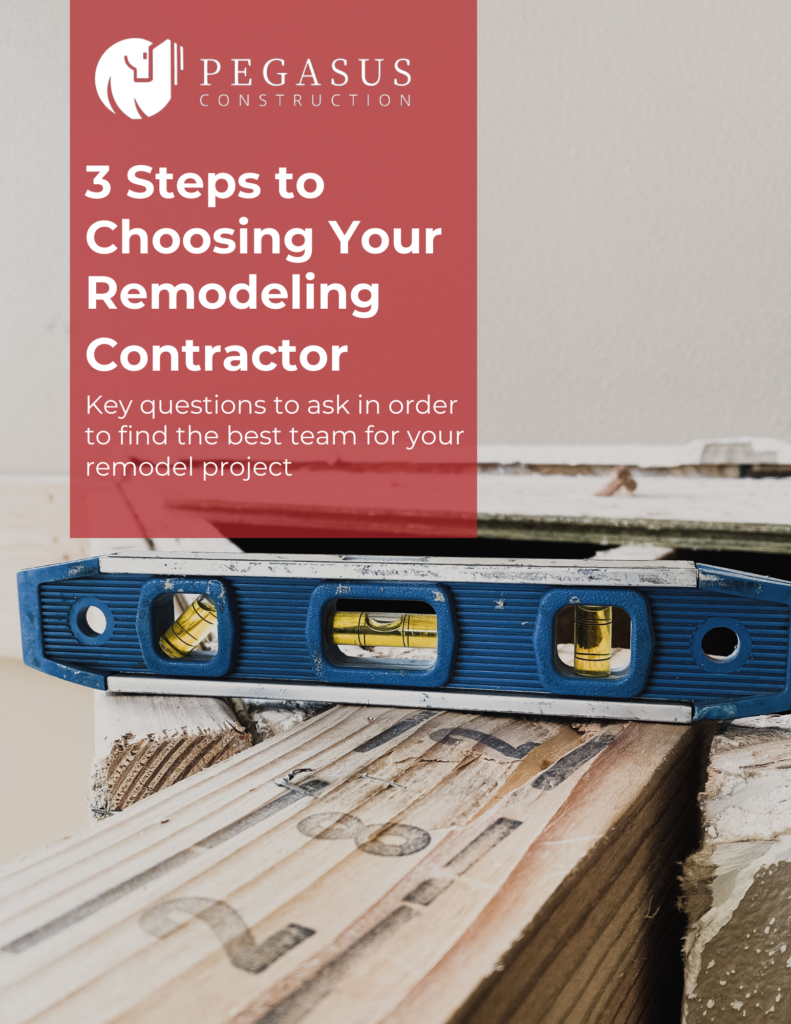Just when you think you’ve created your perfect living space, you may find that your needs evolve over time. Whether you’re welcoming a new family member, working from home, or craving a dedicated hobby room, home additions offer a tailored solution to help you expand your space and enhance your lifestyle. By understanding the various options available and how to approach the process, you can make informed decisions that will not only increase your home’s functionality but also its value. Let’s explore the possibilities of how to transform your home into a more versatile environment.
Understanding Your Space Needs
While considering a home addition, it’s vital to assess your current space and how it aligns with your lifestyle requirements. You may find that your existing living arrangements no longer cater to your family dynamics, personal interests, or even your work-from-home situation. Understanding the gaps in your current setup will help you make informed decisions about what changes need to occur. This means taking a hard look at how each room serves you and where you can enhance functionality or comfort.
Evaluating Your Current Space
Needs often evolve, and you may discover that your current home does not adequately support your changing lifestyle. Begin by evaluating how various spaces are currently utilized. Are there rooms that sit empty or are underused? Perhaps a living room is your makeshift office, or a guest room serves as a storage area. Identifying these inconsistencies can illuminate where additional square footage is most necessary.
Identifying Lifestyle Changes
Changes in your life can significantly impact your spatial requirements. Perhaps you have a growing family, are starting a home business, or simply seek to create a personal retreat. Each of these scenarios demands a different approach to your home’s layout and function. By acknowledging the shifts in your daily life, you can pinpoint the areas where your home might need to expand or adapt.
Plus, reflecting on potential future needs is also beneficial. For instance, if you foresee an increase in family members, you might want to consider adding a bedroom or redesigning communal areas for greater social interaction. This vision for what lies ahead will not only help you create a more functional living environment but also invest in a space that can grow and evolve with you over time.
Types of Home Additions
You have several options when it comes to home additions that can enhance your living space and cater to your lifestyle. Understanding the different types of additions can help you choose the right one for your needs. Here’s a breakdown of popular types of home additions:
| Type of Addition | Description |
|---|---|
| Vertical Additions | Add levels or stories to your home. |
| Horizontal Additions | Extend the footprint of your home outward. |
| Sunrooms | Create relaxing spaces filled with natural light. |
| In-law Suites | Design separate living spaces for family or guests. |
| Decks and Patios | Add outdoor living areas for entertainment. |
The variety of options ensures that you can find a solution that fits your usage and the available space on your property.
Vertical Additions
Around homes with limited lot space, vertical additions can provide the extra room you need without sacrificing your outdoor area. This type of addition typically involves building a new level or story on top of your existing structure, allowing you to expand your living space while maintaining the same footprint. Options for vertical additions include extra bedrooms, home offices, or even an additional bathroom to accommodate your growing family.
When considering vertical additions, it’s crucial to think about how they will impact the overall aesthetics of your home. Proper architectural planning can help blend the new structure with your existing design, ensuring a seamless look while maximizing your space. Additionally, you should consult with local building codes and regulations, as these may affect your plans.
Horizontal Additions
The concept of horizontal additions revolves around extending your home outward, creating more space without increasing its height. This can include building new rooms, expanding your kitchen, or even adding a mudroom. Horizontal expansions can provide a more spacious living experience, especially in areas where vertical expansions are not possible due to zoning restrictions or structural limitations.
Horizontal additions allow for greater flexibility in design, as they can be tailored to suit your specific needs and preferences. From creating open-concept layouts to adding features like large patios or expansive outdoor decks, the possibilities are vast. Such additions also enable you to enhance your home’s functionality and improve outdoor accessibility.
But be mindful of your property lines and the potential impact on your yard. Depending on your neighborhood’s requirements, you might need permits or need to comply with local zoning laws. Taking these factors into account ensures a smooth construction process and promotes harmonious community living.
Planning Your Home Addition
Some significant factors come into play when planning your home addition. It’s important to take a moment to envision how your new space will fit into your existing environment and lifestyle. By carefully considering the purpose of the addition—whether it’s a larger kitchen, a sunroom, or an expanded living area—you can better inform your design choices and functionality needs. This clarity will guide you through the entire planning process, ensuring that your new space not only meets your immediate requirements but also adds long-term value to your home.
Budgeting for Your Project
Along with understanding your needs, budgeting for your home addition is an indispensable part of the planning process. Begin by estimating the overall costs, including materials, labor, and any additional features you might want. Be sure to factor in a contingency reserve to accommodate unexpected expenses that may arise during construction. Having a well-thought-out budget will allow you to make informed decisions on design elements and materials that align with your financial capabilities, ultimately ensuring a smoother project execution.
Permitting and Regulations
By familiarizing yourself with local permitting and regulations, you can prevent potential delays and complications throughout your home addition project. Building codes vary by location, and understanding the specific requirements for your area will help you adhere to necessary guidelines. This might include securing permits, following zoning laws, or ensuring that your design meets safety and structural codes. Engaging with your local planning department early in the process can facilitate a smoother experience while paving the way for a successful project began.
Indeed, navigating the landscape of permitting and regulations can be daunting, but it’s important for the success of your home addition. Each municipality has its own set of rules, which can impact everything from the size of your addition to its proximity to property lines. Therefore, doing your homework ahead of time not only saves you from potential fines but also enhances your understanding of what is feasible on your property. Consulting with professionals such as architects or contractors who are well-versed in local regulations can further ease the process, ensuring you stay compliant while you realize your vision of an expanded living space.
Choosing the Right Contractor
To ensure your home addition project is successful, selecting the right contractor is paramount. Start by researching potential candidates thoroughly. Look for contractors in your area who specialize in home additions and have a proven track record. Reading online reviews and asking for recommendations from friends or family can provide valuable insight into the quality of work you can expect. It’s also wise to verify their credentials, including licenses and insurance, to protect yourself from any potential liabilities during the construction process.
Qualities of a Good Contractor
Along your journey to find the perfect contractor, pay attention to several key qualities that indicate a professional and reliable partner. Firstly, effective communication is imperative; a good contractor should not only listen to your ideas and concerns but also articulate their vision and suggestions clearly. Additionally, a strong portfolio showcasing previous work can help you assess their skills and compatibility with your project. Finally, great contractors offer transparency regarding costs and timelines, ensuring that you are well-informed throughout the process.
Managing Contractor Relationships
Relationships with your contractor can significantly influence the overall success of your home addition. Establishing clear expectations upfront is vital to fostering a positive partnership. Discussing your project goals, budget constraints, and timelines with your contractor will create a solid foundation for collaboration. It’s also important to keep communication lines open, addressing any concerns or changes promptly. By fostering a transparent and respectful relationship, you create an environment that encourages cooperation and problem-solving throughout the duration of your project.
It is equally imperative to maintain a level of flexibility throughout the project. As construction progresses, challenges might arise that necessitate adjustments to your original plans. Being open to discussions and solutions can help you and your contractor navigate these hurdles with ease, ensuring that the project stays on track. By nurturing a positive relationship built on mutual respect and understanding, you can achieve the home addition that best fits your lifestyle needs.
Design Considerations
All homeowners should take time to consider various design elements that will complement their home addition and enhance its functionality. First, think about the architectural styles of your existing home. Whether your home is traditional, modern, or a blend of different styles, your addition should harmonize with the existing structure to create a unified look. You may want to consult with an architect or designer who understands how to integrate your new space seamlessly, ensuring that your addition feels like a natural extension rather than an afterthought.
Architectural Styles
Below are some popular architectural styles to consider when designing your home addition. If you have a Victorian home, you may want to incorporate intricate details and embellishments consistent with that aesthetic. On the other hand, if you live in a contemporary space, clean lines and open spaces might be more appropriate. You have the option to either match the existing style or choose to contrast it intentionally, which can create a modern twist in a classic setting. Evaluating these styles early in the design process will guide decisions about materials, windows, roofing, and other key elements to ensure a cohesive look.
Maximizing Natural Light
After defining your architectural style, consider how the design of your addition can maximize natural light. Adequate lighting not only enhances the mood of your space but also gives the illusion of more room and vitality. You can achieve this through strategic placements of windows, skylights, or even glass doors. Think about the sun’s path and how light will enter your addition at different times of the day. Incorporating light-filled spaces will make your addition feel airy and spacious, thus enhancing your overall living environment.
With the right approach, you can transform your home addition into a bright and inviting sanctuary. Consider using larger windows or sliding glass doors that open to your backyard, which can create a seamless flow between indoor and outdoor areas. In addition, selecting lighter color palettes for walls and furnishings can help reflect natural light throughout the space, making it feel even more expansive. These thoughtful choices will allow you to enjoy a well-lit, comfortable area that caters to your lifestyle needs and complements your home beautifully.
The Construction Process
Once again, commenceing on a home addition project can be an exciting yet daunting endeavor. Understanding the construction process is necessary for ensuring that your vision comes to life without unnecessary complications. The construction phase involves a series of coordinated tasks, from planning and obtaining the necessary permits to actual construction work and finishing touches. It’s important to partner with experienced contractors who can guide you through these stages, making the process smoother and ensuring that your home addition is executed professionally and efficiently.
Timeline Expectations
Across various home addition projects, establishing a clear timeline should be one of your first steps. Generally, the entire process can range from a few weeks to several months, depending on the size and complexity of your project. Factors such as permitting, weather conditions, and contractor availability can impact your timeline, so it’s important to have realistic expectations and to communicate openly with your team. Keeping track of progress through regular check-ins can help you stay informed and make adjustments if necessary.
Minimizing Disruption to Daily Life
Against the backdrop of a home addition, life in your household may temporarily change as construction work begins. It is necessary to consider strategies that will keep your daily life as uninterrupted as possible during this time. Communicating with your contractor about your schedule and setting specific working hours can help minimize disturbances. Designating certain areas of your home as off-limits can also create a more manageable living environment while construction is ongoing.
It is beneficial to prepare in advance for the potential disruptions that could arise during the construction process. This may include arranging for alternative living spaces if needed, establishing quiet zones within your home, and planning your routines around construction hours. By fostering open communication with your contractor and having a detailed plan in place, you can better manage the impact of the project on your daily life, helping ensure a smoother transition from your current living situation to your newly expanded home.
Conclusion
On the whole, launching on a home addition project is a significant step toward enhancing your living space to cater to your evolving lifestyle needs. Whether you are looking to accommodate a growing family, create a dedicated workspace, or simply expand your home’s functionality, understanding the various options available can help you make informed decisions. By thoroughly assessing your requirements, setting a realistic budget, and collaborating with skilled professionals, you can transform your home into a tailored sanctuary that meets your unique demands.
As you contemplate the prospect of a home addition, it’s important to visualize how these modifications will not only increase your property’s value but also improve your day-to-day comfort and satisfaction. Taking the time to plan effectively ensures that you create a space that aligns with your ambitions, allowing you to fully enjoy the benefits of a well-considered home expansion. Ultimately, the right addition can make a substantial difference, supporting your lifestyle and fostering a setting where you can thrive for years to come.





