Design - Build - Blog
Schedule A Design ConstructionHome / Blog
Learning Center
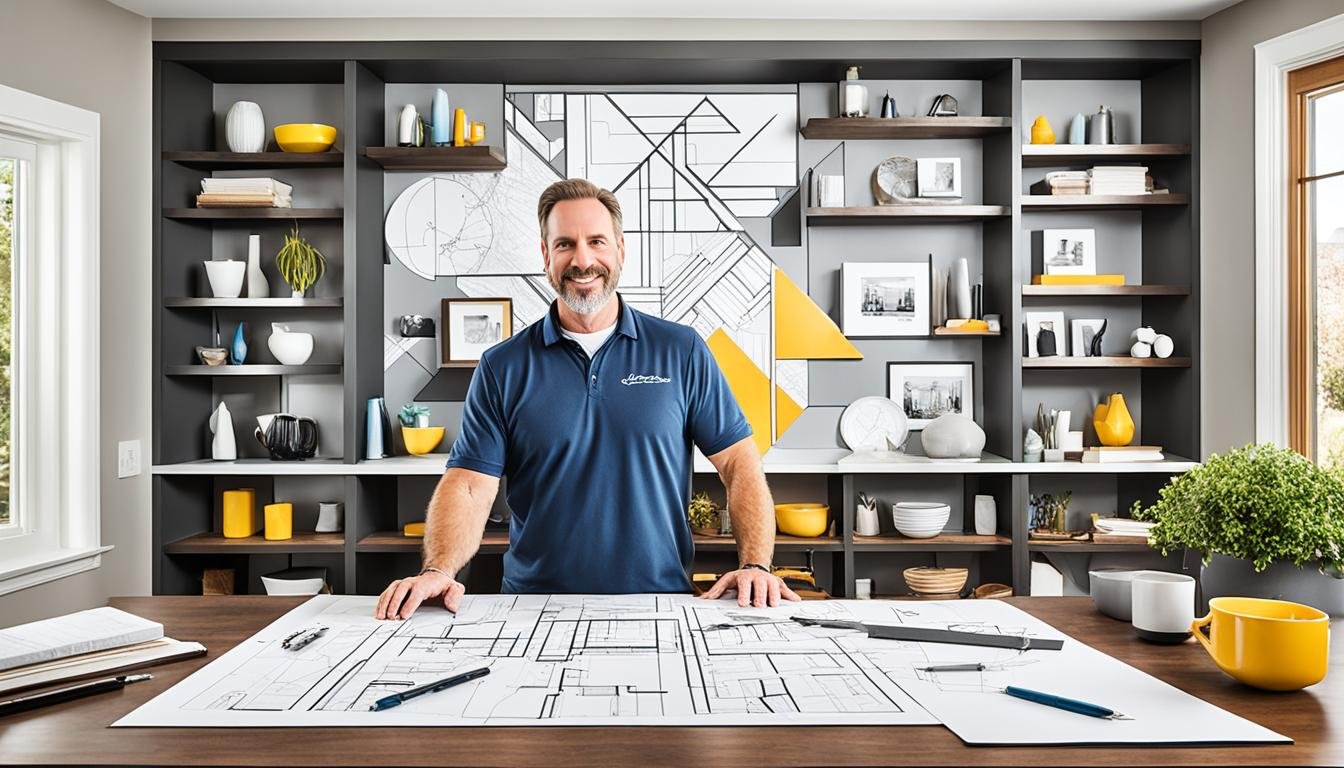
Discover Why You Need a Remodeling Designer
Are you starting a home renovation but wondering if you need a professional remodeling designer? Think again! We’ll show you
Top Renovation Trends for 2024
As you contemplate the upcoming year’s renovation trends, 2024 promises a sophisticated blend of sustainable materials, smart home technology, biophilic

4 Luxurious Home Additions to Make Your Home More Loveable
It goes without saying home is the biggest investment one makes to keep it in the generations for years to

Revamp Your Kitchen with the Best Kitchen
The kitchen is the centerpiece of every home. So, no wonder every homeowner desires to make it shine as the
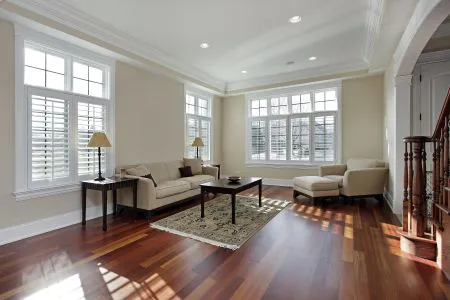
Three Signs That It’s Time To Replace Your Windows
Windows can last a long time, but they certainly won’t last forever. Window replacement is one of the most vital
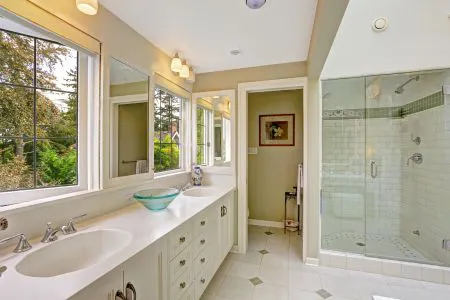
Three Things To Consider Before A Bathroom Remodel
Bathroom remodeling is one of the most popular home remodeling services we offer at Pegasus Construction. It’s right up there
Recent posts
Discover Why You Need a Remodeling Designer
Are you starting a home renovation but wondering if you need a professional remodeling designer? Think again! We’ll show you why a remodeling designer is key to making your living spaces truly yours.
A remodeling designer offers a lot of expertise. They help with personalized living spaces and efficient layouts. They also manage projects well and focus on sustainable designs. Working with a design pro lets you fully improve your home and go beyond your dreams.
Key Takeaways
- Professional design expertise ensures personalized living spaces tailored to your preferences.
- Efficient space planning optimizes the functionality and flow of your home.
- Seamless project management and budgeting assistance simplify the renovation process.
- Sustainable design solutions create a more eco-friendly and energy-efficient home.
- Regulatory expertise and construction oversight guarantee building code compliance.
The Importance of Professional Design Expertise
Starting a home remodeling project? A professional design consultant can make a huge difference. They bring special knowledge and creative ideas. These can turn your living spaces into places that match your style and fit your life perfectly.
Personalized Living Spaces
A remodeling designer knows how to make living spaces that show off your style and meet your needs. They work closely with you to create designs that blend your taste with practicality. This way, your living space will feel truly yours.
Efficient Space Planning
Professional designers are experts in making the most of your space. They know how to arrange your home’s layout for better flow and use. This means every inch of your home is used well, making your space more functional and comfortable.
With professional design help, your home remodeling can become a dream come true. It turns into a place that suits your unique needs and tastes.
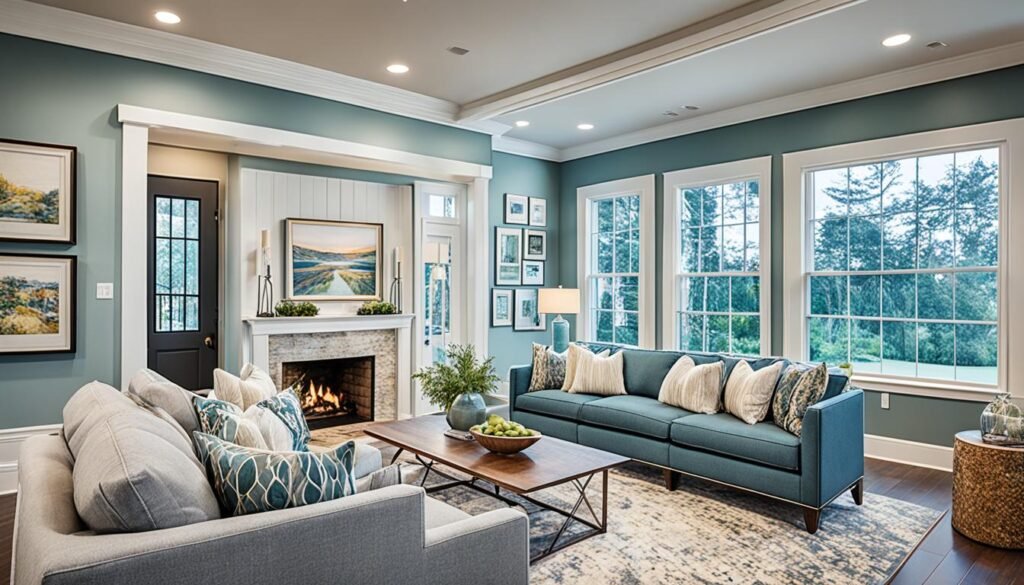
“The true sign of intelligence is not knowledge but imagination.” – Albert Einstein
Seamless Project Management and Budgeting Assistance
Remodeling a home can seem complex and overwhelming. But, with a professional remodeling designer, it becomes smooth and easy. They do more than just design. They make sure the project runs well and stay on budget.
Streamlined Remodeling Process
A remodeling designer knows the construction world well. They plan projects expertly. They’ll walk you through each step, work with contractors, and manage timelines. They solve any problems that come up. This keeps the project on schedule and makes it stress-free.
Cost-Effective Solutions
Handling the budget is key in remodeling. A skilled designer offers great help here. They guide you through pricing and find ways to save money. With their planning and budgeting skills, you can get what you want without spending too much.
Whether it’s one room or the whole house, a designer’s help with managing the project and budget is crucial. It ensures your remodeling goes well and stays within budget.
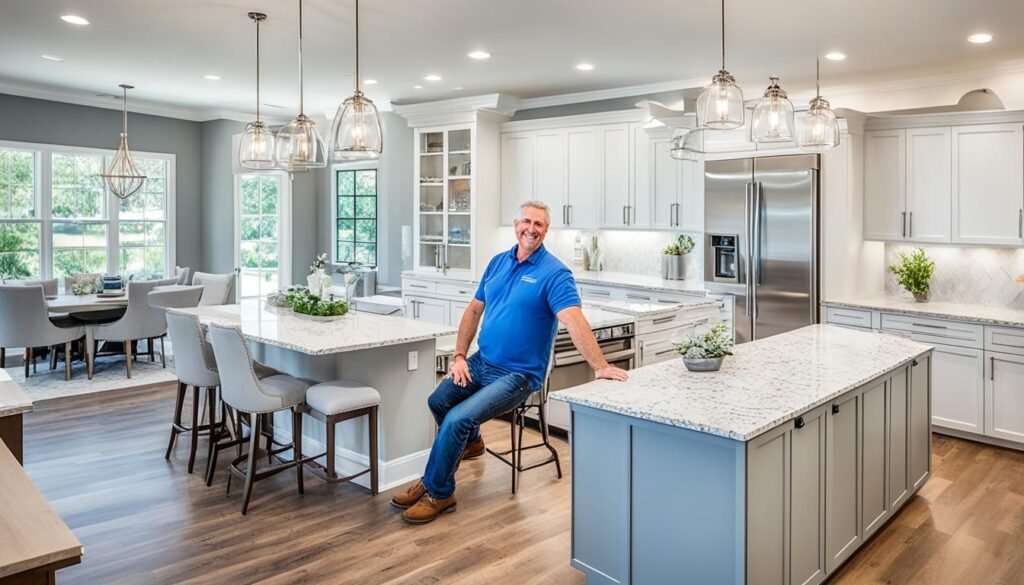
“A professional remodeling designer’s expertise in project management and budgeting can make all the difference in transforming your home.”
Sustainable Design Solutions for Modern Homes
In today’s world, knowing how to make your home eco-friendly is key. A remodeling designer can use materials that save energy and use renewable resources. This makes your home use less energy and increases its value over time.
It’s not just about saving energy. A good remodeling designer can make your home breathe better, use the sun’s power, and let in more natural light. These changes make your home healthier, more comfortable, and look better.
Also, a remodeling designer knows about the best materials and ways to build that are good for the planet. They can help you pick flooring, insulation, and plumbing that’s good for your home and the earth.
| Sustainable Design Feature | Benefit |
|---|---|
| Energy-efficient windows and insulation | Reduced energy consumption and utility costs |
| Solar panel installation | Renewable energy generation and increased home value |
| Water-saving plumbing fixtures | Conserved water resources and lower water bills |
| Sustainable building materials | Environmentally friendly construction and reduced carbon footprint |
Working with a remodeling designer who knows about sustainable design can change your home. It will be modern, use less energy, and care for the planet. This makes your home match your values and increases its long-term value.
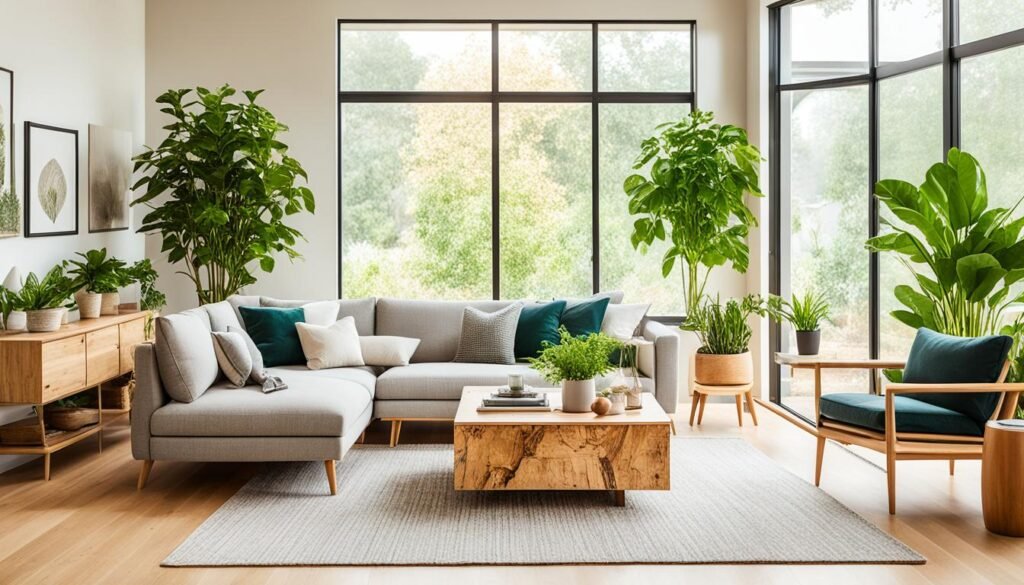
“Sustainable design is not just about reducing energy consumption – it’s about creating a harmonious and holistic living environment that enhances our connection to the natural world.”
Building Code Compliance and Regulatory Expertise
Starting a remodeling project can be tough because of building codes and regulations. But, a skilled remodeling designer can make it easier. They make sure your renovation looks great, works well, and follows all the rules.
Construction Oversight
A remodeling designer’s eye on the construction is key. They know all about building codes and keep an eye on the project. This ensures your home is built right and you can relax knowing it’s safe.
Enhanced Home Value
Working with a remodeling designer who knows about building codes means your project will boost your home’s value. They make sure it meets standards and looks great. This makes your home a standout investment.
| Benefit | Description |
|---|---|
| Building Code Compliance | Ensure your remodeling project meets all relevant building codes and regulations, providing peace of mind and protecting your investment. |
| Regulatory Expertise | A remodeling designer’s deep understanding of the regulatory landscape helps navigate the complexities of the permitting process and inspections. |
| Construction Oversight | Rigorous monitoring of the construction process to maintain the highest quality standards and protect the integrity of your home. |
| Enhanced Home Value | A well-designed and code-compliant remodel can significantly increase the value of your property, making it a valuable investment. |
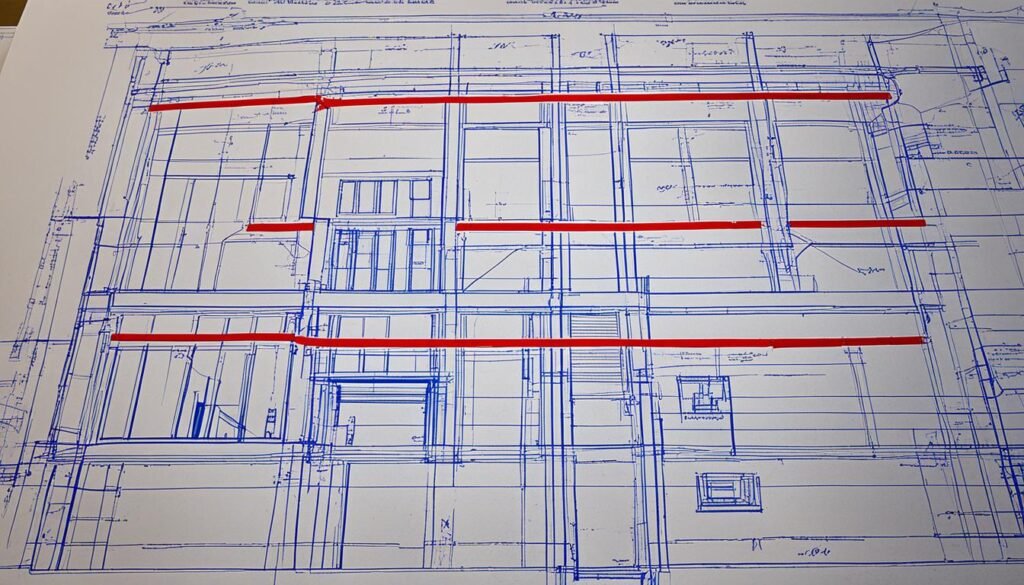
“Proper building code compliance and regulatory expertise are essential for a successful home remodel. Partnering with a remodeling designer ensures your project not only meets the required standards but also enhances the value of your home.”
Why you need a Remodeling Designer
Starting a home renovation is thrilling but can be complex. That’s where a remodeling designer’s expertise is crucial. They help you make the most of your space and ensure your project goes smoothly.
Remodeling designers have a lot of home renovation expertise. They guide you from the beginning to the end. Their professional design consultation makes sure your ideas fit with practical and eco-friendly solutions. This makes your space both beautiful and functional.
Working with a remodeling designer lets you create personalized living spaces that match your style and needs. They know how to plan your space well. This makes the most of your area and keeps your home flowing well.
They also help with managing the project and keeping an eye on the budget. This makes the whole renovation smoother. Their knowledge helps you deal with tricky rules and keeps the project on time and within budget. This can also increase your home’s value.
“Partnering with a remodeling designer is the key to unlocking the full potential of your living space and achieving your renovation goals with confidence.”
If you’re thinking about a big home renovation, why you need a remodeling designer is an important choice. Their special skills and careful eye for detail help you create your dream home. This way, you can enjoy your project without stress and get a good return on your investment.
Professional Design Consultation and Planning
Turning your living space into a personalized haven takes careful planning and expert advice. A remodeling designer offers professional design consultation services to make your dream a reality. They know all about design and have lots of experience. This means they think about every detail of your renovation project.
Personalized Aesthetic Vision
A successful remodel starts with a personalized aesthetic vision that shows off your unique style. Remodeling designers listen to what you want and turn it into a beautiful design plan. They know how to plan spaces, pick materials, and choose colors. This makes sure your new spaces are both beautiful and fit your life perfectly.
Project Planning and Budgeting
Remodeling can be complicated, but a remodeling designer makes it easy. They’re experts in project planning and budgeting. They keep your project on track and within your budget. They find materials, work with contractors, set timelines, and manage budgets. This lets you enjoy the fun part of changing your home.
“Working with a remodeling designer has been a game-changer for our home renovation. Their personalized approach and attention to detail have made the process seamless and enjoyable.”
| Service | Description |
|---|---|
| Design Consultation | Comprehensive guidance on transforming your living spaces, from concept to completion. |
| Personalized Aesthetic Vision | Translating your unique style and preferences into a cohesive design plan. |
| Project Planning and Budgeting | Streamlining the remodeling process and ensuring your project stays on track and within budget. |
Optimizing Space and Material Selection
We know a lot about making the most of your space and choosing the right materials. These are key to a successful home makeover. Our team is great at coming up with space optimization strategies. We make sure your living areas work well and fit your needs and tastes.
We also help with picking the best materials for your project. Our team selects top-quality, long-lasting, and good-looking products. These match the design you want for your customized living spaces. With our professional design services, your home will look better and could be worth more later.
Space Optimization Strategies
- Maximizing square footage through strategic space planning
- Incorporating multi-functional furniture and storage solutions
- Optimizing natural light and flow through intentional room layouts
- Integrating innovative space-saving technologies and features
Material Selection Guidance
- Evaluating the durability and longevity of materials
- Ensuring aesthetic cohesion with the overall design vision
- Considering the environmental impact and sustainability of materials
- Providing cost-effective, high-quality product recommendations
“A well-designed space not only looks beautiful, but also functions seamlessly to enhance your daily life.”
Custom Tailored Solutions for Unique Needs
At our design firm, we know every home is different. We look at each remodeling project with great attention to detail. We create custom tailored solutions that meet your specific needs and challenges. By working together, we make personalized living spaces that fit your life perfectly, making your house truly yours.
Our professional design services are made just for you, focusing on every detail. We plan your space and pick materials that work well together. This way, your remodel will look great and work better for you.
Looking to make the most of a small space or want a big, open living area? Our skilled designers can make it happen. They guide you through the remodel, offering help and advice at every step. This makes the process easy and worry-free for you.
“The level of personalization and attention to detail that our designer provided was truly exceptional. They listened to our needs and created a space that perfectly fits our family’s lifestyle.”
Choose a remodeling designer who gets what makes your home special. They can turn it into a space that shows off your style and tastes. Contact us today to start your custom remodeling project.
Project Management and Construction Coordination
We are remodeling designers with top-notch project management skills and construction coordination abilities. These skills are key for a smooth and efficient renovation. We handle every part of the project, from planning to finishing, working with contractors and others. This ensures we meet deadlines, solve problems, and achieve the desired outcome.
Our project management expertise makes the remodeling journey smoother, reducing delays and increasing your investment’s value. We plan and coordinate every step carefully. This means clear communication, smart use of resources, and finishing tasks on time. Our construction coordination skills help us work well with the construction team. We solve problems and keep the project on schedule.
Project Management Skills
We’ve perfected our project management skills as experienced remodeling designers. Our approach includes:
- Detailed project planning and scheduling
- Effective resource allocation and budgeting
- Proactive risk assessment and mitigation strategies
- Seamless coordination of multiple stakeholders
- Timely decision-making and problem-solving
Construction Coordination
We’re also great at construction coordination, making remodeling efficient and smooth. Our tasks include:
- Working closely with the construction team
- Following building codes and regulations
- Checking progress and solving problems
- Helping everyone communicate well
- Keeping the job site safe and tidy
Using our project management skills and construction coordination knowledge, we offer a seamless project management experience. This results in a streamlined remodeling process that goes beyond what our clients expect.
Enhancing Home Value with Expert Design
Investing in a remodeling designer can really boost your home’s value. Their expertise in design and sustainable solutions can change your living spaces. This makes them reflect your style and increase your home’s appeal and value.
A skilled remodeling designer has an eye for detail. They can make your home functional, beautiful, and energy-efficient. They use their vision to improve your spaces, making them look better and work better.
The work of a remodeling designer clearly adds value to your home. They focus on sustainable design, making your home look good and be good for the planet. This includes using energy-efficient features and smart storage, making your home attractive to many buyers.
Choosing a remodeling designer is smart if you want to increase your home’s value. They help turn your home into a place that looks great, works well, and is good for the environment. This makes it more appealing to buyers and can increase your return on investment.
“A remodeling designer’s ability to create functional, visually stunning, and energy-efficient homes makes them an invaluable asset in enhancing the value of your most significant investment.”
Working with a professional remodeling designer can unlock your home’s full potential. You’ll see the benefits of a higher home value now and in the future.
Streamlining the Remodeling Journey
Working with a remodeling designer can change how you see home renovation. They know how to make customized living spaces and manage projects well. This means your project will go smoothly and add more value to your home.
Customized Living Spaces
A remodeling designer uses their professional design services to make your living areas match your style and needs. They’ll listen to what you want and guide you through the design steps. This way, they help make your dream home a reality.
Professional Design Services
A remodeling designer makes the remodeling process easy and stress-free. They take care of everything from planning to finishing the project. This means your renovation won’t disrupt your life too much.
“Partnering with a remodeling designer ensures that your home renovation project is a true success, transforming your living spaces into a reflection of your personal style and needs.”
Choosing a skilled remodeling designer means you can relax and enjoy making your dream home. You’ll feel confident and at ease throughout the process.
Conclusion
A remodeling designer is key for anyone starting a home renovation. They bring expertise in design, manage projects well, and focus on sustainable solutions. This makes them crucial in making spaces that show off your style and boost your home’s value.
With a remodeling designer’s help, you can redo your spaces with ease and confidence. They know how to make the most of your space, pick the best materials, and offer ways to save money. These are just a few reasons why a remodeling designer is so valuable.
Choosing to work with a remodeling designer is a smart move. It improves your living experience and can raise your home’s value. They offer a personal touch and keep up with the latest design trends. This means they can turn your dream home vision into reality, making the renovation smooth from beginning to end.
FAQ
Why should I work with a remodeling designer?
A remodeling designer brings many benefits to your home renovation. They use their expertise to make spaces that fit your needs and style. They also help with planning, managing projects, and sticking to your budget.
They focus on sustainable designs and make sure your project follows the rules. Working with a remodeling designer can change your home for the better and increase its value.
How can a remodeling designer help me create personalized living spaces?
A remodeling designer turns your ideas into spaces that match your lifestyle and style. They use their knowledge to make your home more functional and efficient. By working together, they create solutions that fit your specific needs.
What role does a remodeling designer play in project management and budgeting?
Remodeling designers are great at managing your project and keeping it within your budget. They help plan and budget your project. Their skills in managing and coordinating construction make sure your project goes smoothly and saves you money.
How can a remodeling designer incorporate sustainable design solutions into my home renovation?
Remodeling designers know how to use sustainable materials and smart technologies in your renovation. This makes your home more eco-friendly and saves you money on energy costs. It also increases your home’s value.
How does a remodeling designer ensure building code compliance and regulatory expertise?
Dealing with building codes can be hard for homeowners. Remodeling designers know the rules and make sure your project follows them. They also make sure the work is done well, giving you peace of mind and adding value to your home.
How can a remodeling designer help with personalized aesthetic vision and project planning?
A remodeling designer helps you bring your design ideas to life. They understand your style and turn it into a beautiful design plan. They also plan and budget your project, making sure it stays on track and within your budget.
What kind of space optimization and material selection guidance can a remodeling designer provide?
Remodeling designers know how to make the most of your space and choose the right materials. They plan your space to be functional and beautiful. They also help you pick materials that look good and last long.
How can a remodeling designer provide custom tailored solutions for my unique needs?
Remodeling designers know every home is different. They create solutions that fit your specific needs and style. They work with you to make sure your home reflects your unique taste and lifestyle.
What project management and construction coordination capabilities do remodeling designers possess?
Remodeling designers are great at managing your project from start to finish. They work with contractors and others to keep your project on schedule and within budget. Their skills make remodeling smoother and more efficient.
How can a remodeling designer enhance the long-term value of my home?
Working with a remodeling designer can greatly increase your home’s value. They bring their design skills, sustainable solutions, and attention to detail to your project. This can make your home more appealing and valuable in the long run.
Top Renovation Trends for 2024
As you contemplate the upcoming year’s renovation trends, 2024 promises a sophisticated blend of sustainable materials, smart home technology, biophilic design, multifunctional spaces, and a touch of vintage charm. Each trend offers a unique perspective on how to enhance your living environment, but what could tie all these elements together seamlessly? Join us as we explore how these trends intertwine to create a harmonious and stylish living space that caters to modern needs while embracing timeless design principles.
Key points
- Sustainable materials like reclaimed wood and recycled metal are on-trend for eco-friendly renovations.
- Smart home technology integration for efficiency and convenience is a popular choice in 2024.
- Biophilic design elements such as indoor greenery and natural light are in demand for a healthier living environment.
- Multifunctional spaces with versatile furniture and clever storage solutions are highly sought after.
- Vintage and retro revival with mid-century modern pieces and antique accents are making a comeback in home renovations.
4 Luxurious Home Additions to Make Your Home More Loveable
It goes without saying home is the biggest investment one makes to keep it in the generations for years to come. And no wonder it takes several hours to create your dream home design so it lasts a lifetime. On the other hand, you spend a lot on maintenance to keep it looking gorgeous always. And this time, if you really want a lavish transformation, it’s time to add luxurious features from the top professional remodeling contractor to create the best fit for your lifestyle. Well, we are here with some ideas for your home to make it look more stunning with added opulent features. Let’s get started.
Home Addition Ideas to Try Out to Create a Luxurious Living
Home additions are the best way to add unique and lavish features to your current home design. You can create designs that match your current lifestyle while functional as well. Remodeling contractors will listen to your needs and preferences and suggest ideas accordingly.
Here are some trending home addition ideas you can try:
1: Adding An Entertainment Room
Every home should have an entertainment room, especially when you often invite your family and friends over for dinner, lunch, or even a movie! It will be the perfect place to gather and enjoy while leaving your guests entertained.
Now, you can consider creating a gaming room or an in-home movie theater. For a movie theater, you need to add comfortable seating and proper lighting to create a cozy and relaxed atmosphere!
2: Make Your Living Space More Attractive
The living room is the first spot guests notice while entering the home. Yet, bring it into focus. There are a lot of home addition ideas to improve the overall design of your current living space to enhance its aesthetic, livability, and comfort. For example:
- Transform your closed floor plan to an open one for a spacious area. It allows you to entertain your guests even when cooking since there is no wall between the kitchen, dining, and living space.
- Add access to the great outdoors from your living space, like adding a glass door so your guests can enjoy the beauty of nature as well while conversing.
- Move your living space to the outdoors from indoors.
3: Add A Dining Space
Yes, creating a dining space in the kitchen nook may look great. Still, it can’t match the fun with a bigger group in a separate dining room. If you have a growing family, make a dining space addition.
It’s perfect not just for family gatherings and entertainment but work as well. As per your precise taste, you can uniquely design the area with a few more additions.
4: Create A Third Story –
Do you want more living space? Well, you don’t have to go for a bigger home! Instead, make home additions, like a partial or complete second or third story, to create a functional and lavish area. Also, you can design an open space for rest or work.
Best Home Addition Contractors to Make Your Dream True
If you are planning a home addition, let Pegasus Construction bring your dream to reality! We have a skilled team of professionals to add opulent features to your home and create luxurious living. Whether you need an extra bedroom, kitchen, living space, or even a sunroom addition, we get you all covered.
Click here to see our previous projects to have more home addition ideas!
Revamp Your Kitchen with the Best Kitchen
The kitchen is the centerpiece of every home. So, no wonder every homeowner desires to make it shine as the apple of an eye, especially when it’s the welcome gathering space, whether it be friends, guests, or families! And if you want to transform your outdated cooking space into a stylish and functional one, kitchen remodeling services are your answer. All you need is to find the best kitchen remodeling companies to bring your thoughts into reality and transform the kitchen into your dream space! Need help? Our following tips may do that. Let’s get started.
How to Find the Best Kitchen Remodeling Contractors to Spruce Your Kitchen Up
Well, it’s possible to unlock the magic of your kitchen when you have the perfect cooking space. And to meet your revamp needs, you should have the best remodel contractors. Here’s how to find one:
1: Determine Your Needs
Before you contact any remodeling contractor to discuss a basic plan for a kitchen renovation, determine your preferences, needs, and expectations to ensure what kind of look you desire for your kitchen. It should include the following:
- The kitchen layout
- Color and materials
- Additions, like cabinets, backsplash, countertops, kitchen islands
- Further exterior work
- Built-ins to maximize space
- Customized kitchen designs and more
Providing all these details to your kitchen remodel specialists will help them understand your expectations and requirements and plan your space accordingly.
2: Start Your Online Research
Once you have determined all your requirements, it’s time to start your online search. Google “kitchen remodeling contractors near me,” and you will get a list of top-tier remodel specialists for your project.
Now, before contacting any remodeling contractor randomly for a discussion, conduct in-depth research. For instance:
- Check the portfolio to see the previous kitchen remodeling projects
- Check what their previous clients say
- Read the reviews online
- Go through the company website to ensure their certifications if the professionals are truly insured and licensed
It will help to determine whether the contractor can meet your project needs and inform you about their skills and experience.
3: Get Referrals From Your Family And Friends
When you have sorted a few top kitchens remodel contractors in your area, ask your friends and family for a referral. If they have got their kitchen renovated by any of them, they can recommend the best one to you. Also, they will share their experience working with the remodeling contractor.
4: Request a Consultation
Now, if you have found two or three contractors offering top-notch kitchen remodeling services, move towards the next step- Design consultation. Reliable and renowned kitchen remodeling companies usually offer a free consultation. So, if you get such a chance, clear all your doubts and discuss the overall budget as well so the remodel specialists can design the best kitchen within what you can afford.
Where to Find the Best Remodel Specialist for Kitchen Improvement
Pegasus Construction is one of the top kitchen remodel contractors in Chicago. If you want to transform your kitchen and give it a refreshing look, count on us. We specialize in custom kitchen designs, from cabinets to kitchen islands to countertops and backsplash, including pull-out drawers to shelves to handle as you desire. Our remodeling experts are licensed and insured.
So, why wait? Click here to schedule a design consultation now!
Three Signs That It’s Time To Replace Your Windows
Windows can last a long time, but they certainly won’t last forever. Window replacement is one of the most vital services that a home remodeling company can offer. In fact, replacement windows expertly installed by a home remodeling professional will make your home look and feel better than it has in years! Your windows will always give you a sign that it’s time to move on. Below, read more about the top three signs you’ll see when it’s time to replace your windows.
You’re Feeling A Draft
Windows help keep your home insulated and comfortable year-round. If it’s cold out, and you keep feeling a breeze or a draft when you sit by your window, that’s an issue that needs to be fixed.
Some folks try to avoid the cost of replacing a window right away by trying to seal the source of the draft leak, but that’s not effective in the long run. The only way to completely solve the issue is to schedule our windows & doors service and have your drafty window replaced today.
There Are Signs Of Rot In The Sill
Like most other exterior surfaces, window sills are not resistant to the ravages of extreme weather. After time, exposure to rain, snow, sleet, and hail can really wear down your window sills. Eventually, they begin to rot out, and that can spell disaster for both your window and your house.
If you notice that your window sills are showing signs of rot and extreme wear – don’t delay, call us today. You’re in immediate need of replacement windows. Holding off on ordering replacement windows when you notice signs of sill rot can cause costlier headaches in the long run.
Your Windows Can No Longer Open Or Close
A window that has lost its function is a serious problem. If you open a window one day and then suddenly notice that it won’t close, that window likely needs to be replaced.
Not replacing a window that can’t function opens your home to the elements, driving up energy costs and potentially causing water damage. Likewise, if a window won’t open, this can have the same effect on energy costs and hints at a bigger problem.
Three Things To Consider Before A Bathroom Remodel
Bathroom remodeling is one of the most popular home remodeling services we offer at Pegasus Construction. It’s right up there with kitchen remodeling, as clients know that a nice bathroom can add quite a bit of value to one’s home. Though it may not seem as such, bathroom remodeling can easily turn into one of the most costly home remodeling services you’ll ever book. Most homeowners are in search of the perfect “evolved” bathroom, with updated technology and features that help create their perfect little center of zen. That’s perfectly fine, but there’s a lot involved in creating a bathroom that’s completely “evolved”. Below, you’ll find three of the biggest things to consider before tackling a bathroom remodel.
1: Consider Your Budget
Finances play a huge role in whether or not you’re able to get the bathroom you want. Depending on your budget, you may not be able to get all of the things that you want, but you may be able to get some of them. Your total spend for your bathroom remodeling project will depend on three different things:
- The size of your space.
- The cost of materials used.
- The scope of the project.
More elaborate bathrooms with updated bathing and cleaning technologies will yield higher costs than a simple space to wash up and freshen up. If you’re looking for an estimate on a bathroom remodeling project, call us today. We will happily help you create the perfect space for your budget.
2: Include The Essentials
There’s a huge difference between a “need” and a “want”. Your “needs” to consider when you’re planning a bathroom remodel would be the basic necessities: shower/tub, sink, toilet, lighting. Anything that builds onto those, like extra features, would be “wants”. Your basic necessities, or essentials, are most important.
When planning and budgeting a bathroom remodel, the essentials are the first things you should consider. If you find that you have the budget, by all means, build them up. However, if you don’t account for the essentials and simply push for the “dream bathroom”, you’ll be very disappointed by your results.
3: Plan For Mishaps
Any time plumbing is involved in a project, there’s always the possibility for a mishap! It doesn’t matter how experienced your plumbing or remodeling company may be, issues with plumbing are almost always a given.
When you’re laying out your budget for your bathroom remodel, follow Murphy’s Law. Provide yourself a little bit of a cushion for anything that may go wrong during the course of your project. It’s always better to be cautious than to be taken by surprise and needing to find money for repairs down the road.
Single Family Home Remodeling On W Eddy In Chicago
Complete renovation of a single-family home in the Portage Park neighborhood of Chicago. Complete with 5 bedrooms, 3.5 bathrooms and over 3,000 square feet, this home sold before completion. The main level features a completely open plan with a chef’s kitchen, 7ft island, stainless steel appliances, wainscoting, and custom built shelves with a fireplace. The second level features 3 bedrooms including a luxurious master bedroom with 16ft vaulted ceilings, a walk-in closet, and a spa-like bathroom with a dual shower. The lower level was completely finished as well with a recreation room, a full bath, and two additional bedrooms. On the outside, there is a large covered deck and a large two car garage.
Second Floor Addition At Portage Park In Chicago
FULLY RENOVATED, OPEN AND AIRY in PORTAGE PARK!!! 5 Bed, 4 Bath, completely remodeled from top to bottom. Gourmet kitchen w/ stainless appliances, Master Suite, Huge Walk in Closets, Hardwood floors, 2 story deck, 200 amp service, new electrical, plumbing and Duel Zoned HVAC. Gorgeous houses with great schools and close to the Park.
Second Floor Room Addition At Portage Park In Chicago
GORGEOUS PORTAGE PARK HOME!!!! This home features 5 Bedrooms, 3.1 Baths with wide open floor plan on the main floor. This house has been finished with top of the line upgrades. Gorgeous Kitchen with SS appliances, and eating area attached. Master suite with huge balcony and a beautiful spa type bathroom. Basement has 2 bedrooms 1 Bathroom and an extra Family Room. This home is one of a kind.
Home Cosmetic Rehab At Edgewater Glen In Chicago
Cosmetic Renovation of a single-family home in the EDGWATER GLEN neighborhood of Chicago.
It features 5 bedrooms, including a huge master suite on the third floor with its own spacious
bathroom with his and hers shower, double vanity and walk-in closet, 2 full and 2 half baths and a full
finished basement. The main floor features an open concept layout with all new oak
hardwood floors, custom kitchen cabinets, quartz countertops and SS appliances and lots of natural lighting.
Project Type: Whole Home RemodelingLocation: Chicago, ILKitchen RemodelingBathroom Remodeling
