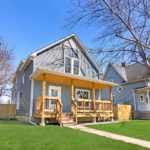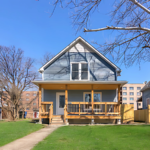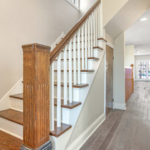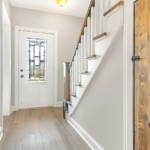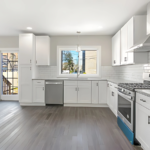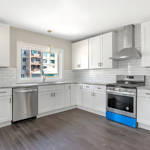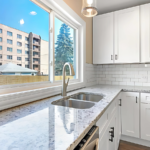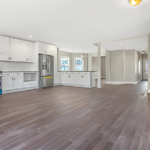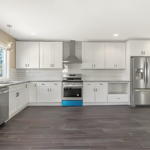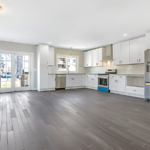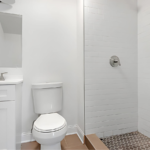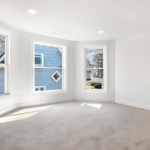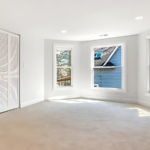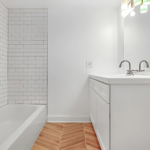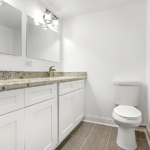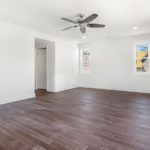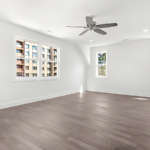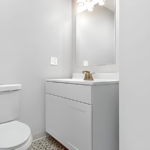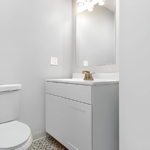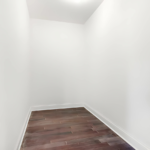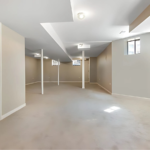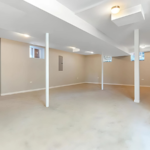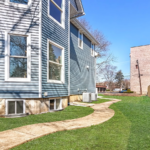#1 Chicago Home Remodeling Company: Pegasus Construction
Stunning Home Renovation in Des Plaines: Modern Design and Functionality
Modern Elegance and Functional Design in a Des Plaines Home
Why Did the Homeowners Decide to Remodel?
The homeowners in Des Plaines decided to remodel their property to address their growing family’s needs and enhance their home’s functionality and style. They wanted to modernize the layout by creating an open-concept design, add more bedrooms and bathrooms, and update outdated systems for improved efficiency and comfort. Additionally, they desired a contemporary look with luxurious features while preserving the charm and character of their existing home, making it better suited to their lifestyle and future plans.
What Challenges Did We Overcome During the Remodel?
During the Des Plaines remodel, we faced several challenges, including integrating modern upgrades while maintaining the home’s original character. Adding additional living space required careful structural planning to ensure the new design flowed seamlessly with the existing layout. Reconfiguring the home into an open-concept layout presented structural reinforcement needs, which we resolved with strategic framing updates. Updating outdated systems, such as electrical, plumbing, and HVAC, required meticulous coordination to meet current standards without disrupting the project timeline. Despite these challenges, we delivered a modern, functional home that perfectly reflected the homeowners’ vision.
How Did We Achieve the Homeowners’ Vision?
We achieved the homeowners’ vision by combining innovative design with expert craftsmanship to transform their Des Plaines home. A full remodel reimagined the layout into an open-concept design, maximizing space and functionality. By adding additional bedrooms and bathrooms, including a spa-like master suite, we met their growing family’s needs. Modern features like floor-to-ceiling cabinetry, energy-efficient systems, and stylish fixtures elevated the home’s aesthetic and comfort. Throughout the project, we carefully preserved the home’s original charm, blending it seamlessly with the modern updates to create a space that perfectly aligned with the homeowners’ lifestyle and goals.
How Has This Remodel Changed the Owners Lives?
This remodel has completely transformed the homeowners’ day-to-day living experience by creating a space that is both functional and stylish. The open-concept layout has made the home feel more spacious and connected, allowing the family to enjoy seamless interactions in their shared spaces. With the addition of new bedrooms and bathrooms, including a luxurious master suite, the home now provides ample room for everyone to enjoy their own private space. Modern amenities, such as a state-of-the-art kitchen and updated systems, have added convenience and comfort, making their routines more efficient and enjoyable.
Beyond practicality, the remodel has also brought a sense of pride and joy to the homeowners. Located in Des Plaines, the house now reflects their personal style and vision while maintaining its original charm. The addition of energy-efficient systems has reduced their utility bills, and the modern upgrades have increased the home’s value, ensuring it meets their needs for years to come. This renovation has given the family not just a house, but a truly functional and beautiful home.
Des Plaines: Modern Home After Photos
OUR LATEST PROJECTS
WE ONLY WORK WITH THE BEST!
Check out our Manufacturers.













FINANCING AVAILABLE
- Does not affect credit score
-
Get instant loan answers OR speak
with a loan consultant
LATEST ARTICLES
4 Luxurious Home Additions to Make Your Home More Loveable
It goes without saying home is the biggest investment one makes to keep it in the generations for years to come. And no wonder it takes several hours to create your dream home design so it lasts a lifetime. On the other hand, you spend a lot […]
Revamp Your Kitchen with the Best Kitchen Remodeling Contractors
The kitchen is the centerpiece of every home. So, no wonder every homeowner desires to make it shine as the apple of an eye, especially when it’s the welcome gathering space, whether it be friends, guests, or families! And if you want to transform your outdated […]

