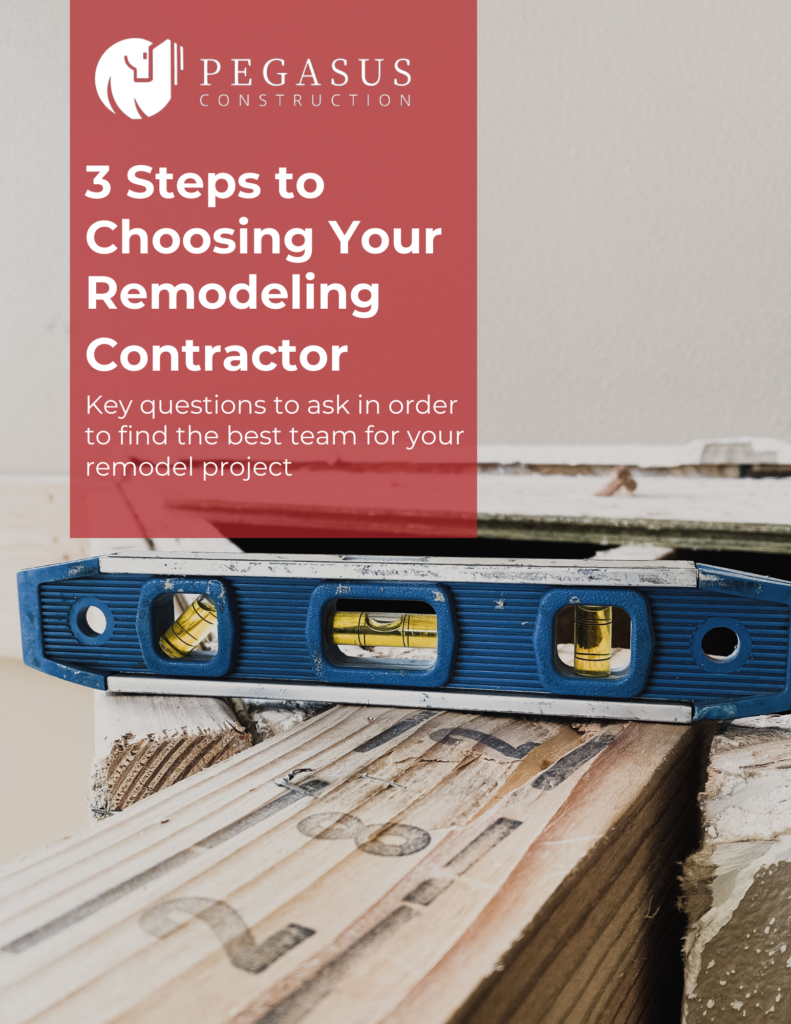How Much Will it Cost to Build Your Home Addition?
Understanding cost and budgeting factors for your addition
Custom Home Addition Costs
The cost of your home addition depends on the scope and goals of the project. More complex additions that require significant changes to your existing home typically come with a higher price tag. Most home additions fall into one of three categories. Explore their descriptions to determine which best aligns with your vision for your addition.
Select One
SIMPLE ADDITION
SMALL ADDITION
100 - 300 SQ FT
$100,000 - $150,000
MEDIUM ADDITION
300 - 600 SQ FT
$150,000 - $250,000
LARGE ADDITION
600 - 1,000+ SQ FT
$250,000 - $450,000
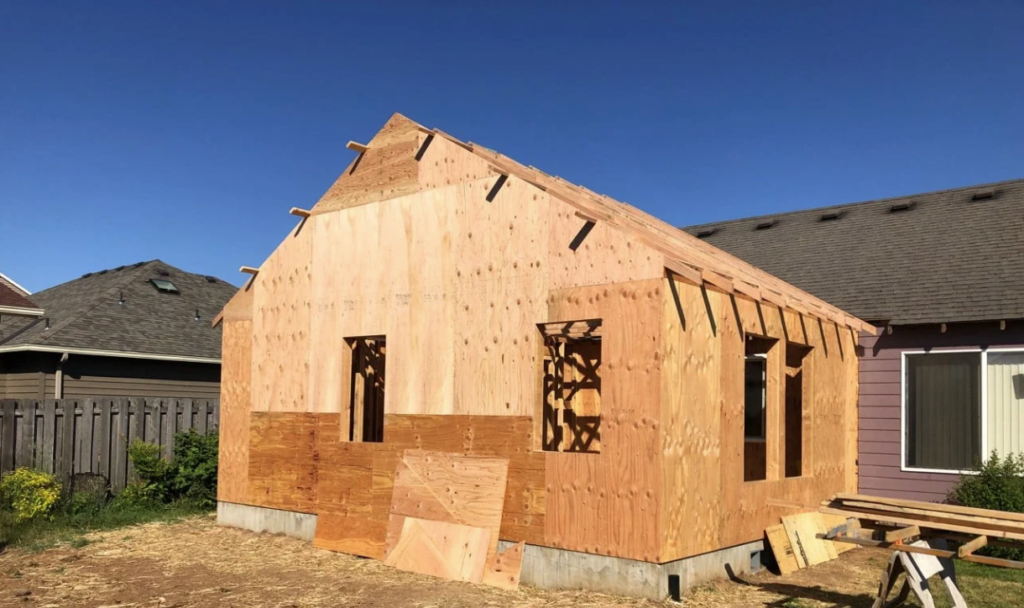
Before
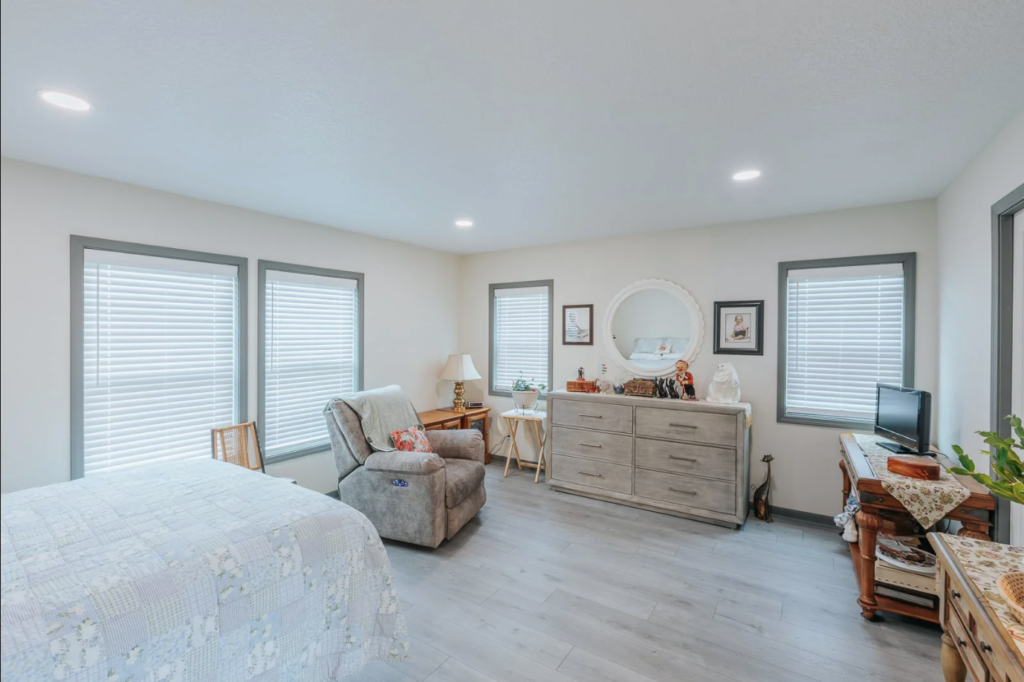
After
A simple addition is the most budget-friendly option, offering a limited scope. This type of project typically involves adding basic living space, such as a bedroom, office, or family room. Essentially, it’s a straightforward addition with four walls and a roof, making it easy to design and construct.
Simple additions are considered “best-case scenario” projects with minimal challenges. The lot should be level with little to no excavation required, and the addition should follow a rectangular shape with standard structural principles to avoid excessive engineering and design costs.
An example of a simple addition would be a single-level bedroom built on the side of the home with a crawl space foundation.
Typical features of a simple addition include:
- Single level on the ground floor
- Slab or crawl space foundation
- Bedroom, living room, or office
- No major excavation
- Minimal plumbing & electrical
- Basic structural design
STANDARD ADDITION
SMALL ADDITION
100 - 300 SQ FT
$150,000 - $250,000
MEDIUM ADDITION
300 - 600 SQ FT
$250,000 - $350,000
LARGE ADDITION
600 - 1,000+ SQ FT
$350,000 - $750,000
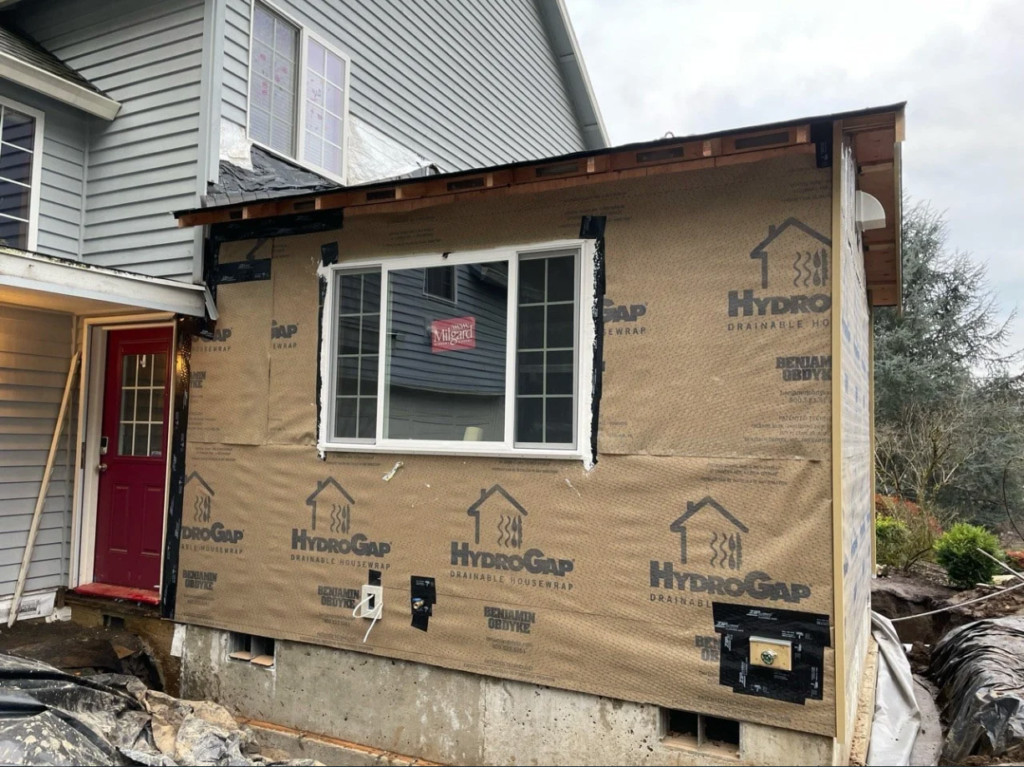
Exterior (Construction)
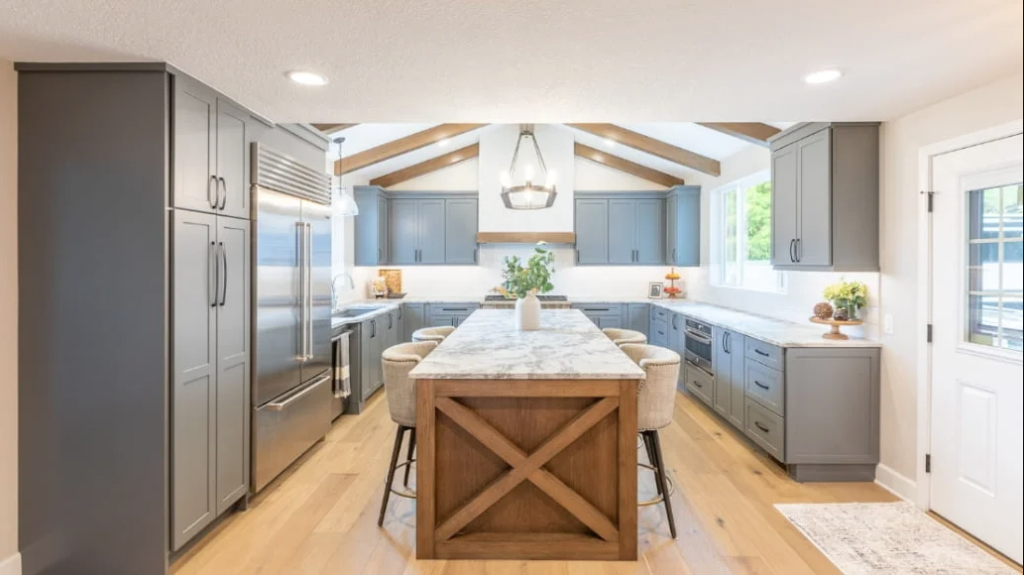
Interior (Completed)
These types of addition projects remain relatively straight forward but may include features or challenges that make the design and construction process more complex. A standard addition often adds living or utility spaces, such as a bathroom, kitchen, or laundry room.
Standard additions typically require more detailed engineering and a more involved construction process. For example, a kitchen addition that expands the home’s square footage must go through an in-depth design phase to plan the cabinetry layout and appliance placement. These additional design and construction steps increase the project’s complexity and cost.
Additions featuring custom bathrooms or kitchens are considered standard additions.
- Basic shape with some variation
- Slab or crawl space foundation
- Bathroom, kitchen,or laundry room
- Requires some excavation
- Lighting fixtures
- New flooring
COMPLEX ADDITION
SMALL ADDITION
100 - 300 SQ FT
$175,000 - $300,000
MEDIUM ADDITION
300 - 600 SQ FT
$350,000 - $450,000
LARGE ADDITION
600 - 1000+ SQ FT
$450,000 - $650,000
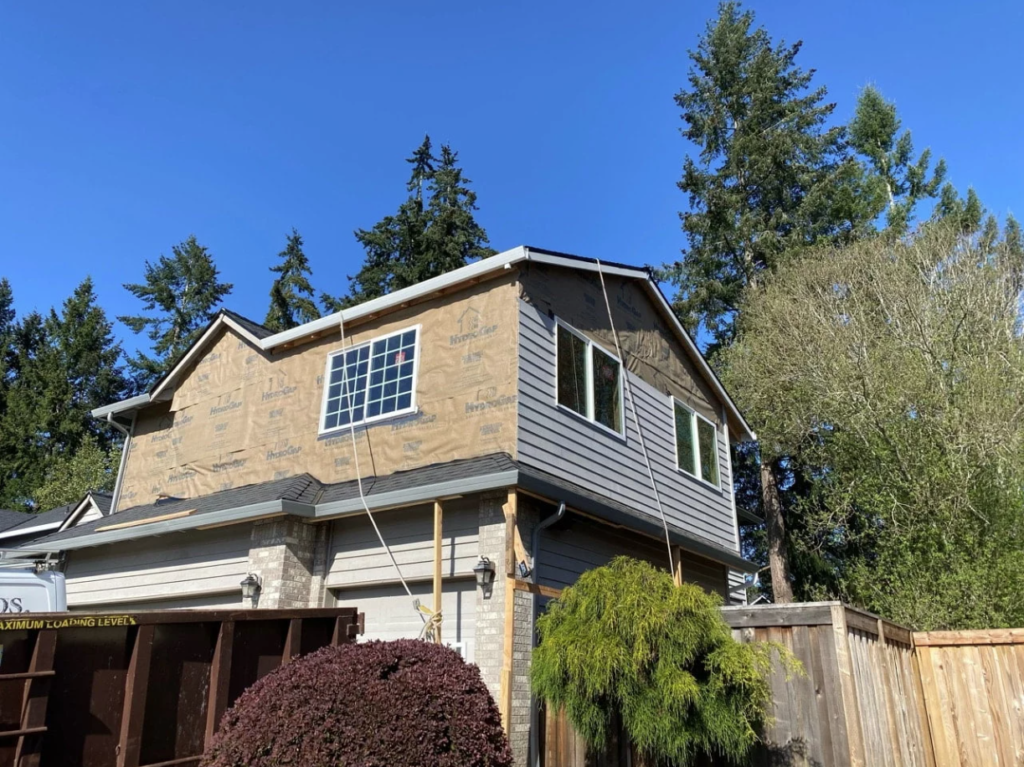
Exterior (Construction)
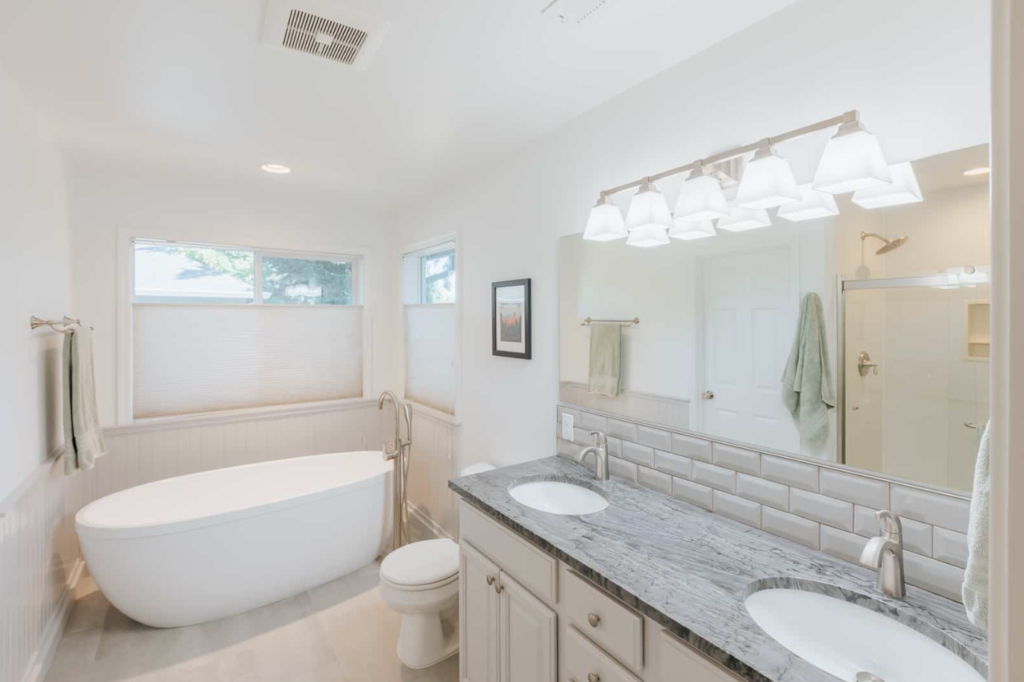
Interior (Completed)
If your addition requires extensive engineering or specialized construction throughout the design phase, it would be considered a complex addition. This category is reserved for projects with exceptionally intricate scopes or design features.
An addition might fall into this category for several reasons. It could significantly alter the structure of the existing home, involve a large or intricate design requiring new plumbing, electrical, and HVAC systems, or feature a niche architectural or interior design style that demands specialized construction techniques.
Examples of complex additions include multi-level projects, and additions to historic homes.
- Second story, basement, or multi-level
- Complex, custom shape
- Multiple rooms & functions
- New Flooring
- Updated backsplash
- New lighting fixtures
- Custom Features
What Affects the Cost of Your Home Addition?
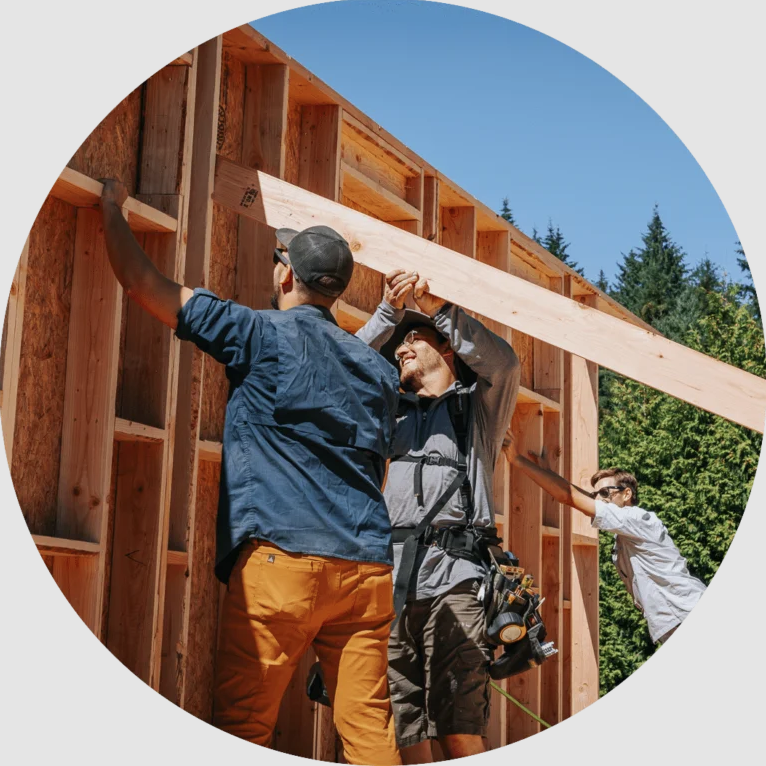
Several factors can affect the cost of your home addition. Here are the three key considerations when planning your project:
Level of Customization
Highly customized home addition designs typically come with a higher price tag. Custom features require more labor and premium materials, so be prepared for increased costs if you’re opting for unique options.Labor and Project Management
Homeowners who prefer a contractor to fully manage and construct the project will face higher costs than those taking on a more hands-on role. The level of involvement from your contractor significantly impacts the overall expense.Quality of Materials and Products
Investing in durable, high-quality materials ensures your addition lasts for years. While this may increase upfront costs, it pays off by avoiding repairs or replacements down the line.
Frequently Asked Questions
As a design-build firm, we work with homeowners to carefully plan every detail of their addition before moving into the construction phase. Visit our Process Page to learn more about the design-build approach.
Absolutely! At Pegasus Construction., we’re dedicated to helping you stay in control of your home addition budget. One of the key advantages of the design-build process is that you'll have a clear understanding of the total cost before construction even begins.
While Pegasus Construction doesn’t provide direct financing for kitchen remodels, we do partner with trusted lenders to offer a range of financing options. Whether your project requires $10,000 or $1,000,000, we’ll help connect you with a lender that suits your financial needs.
Pegasus Construction is a design-build firm, providing comprehensive remodeling services by managing both the design and construction phases of your project. While design-build is one approach, it’s just one of several contractor options available to you.
When designed well and kept to a reasonable budget, a home addition can be a great investment in the value of your home and the quality of your life while you live there. Market data suggests that a home addition can add up to 80% of its cost back to the home’s value upon completion.

