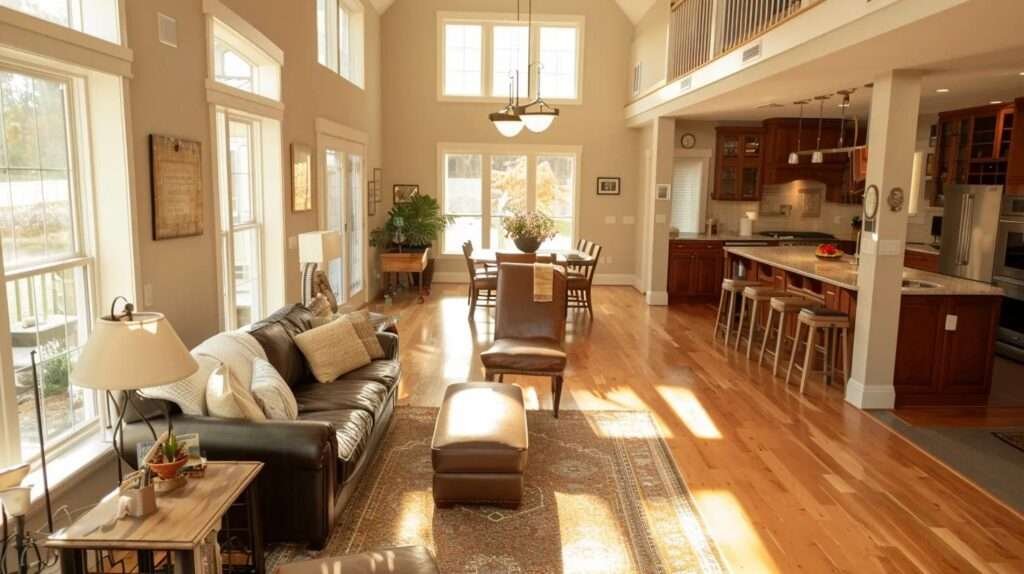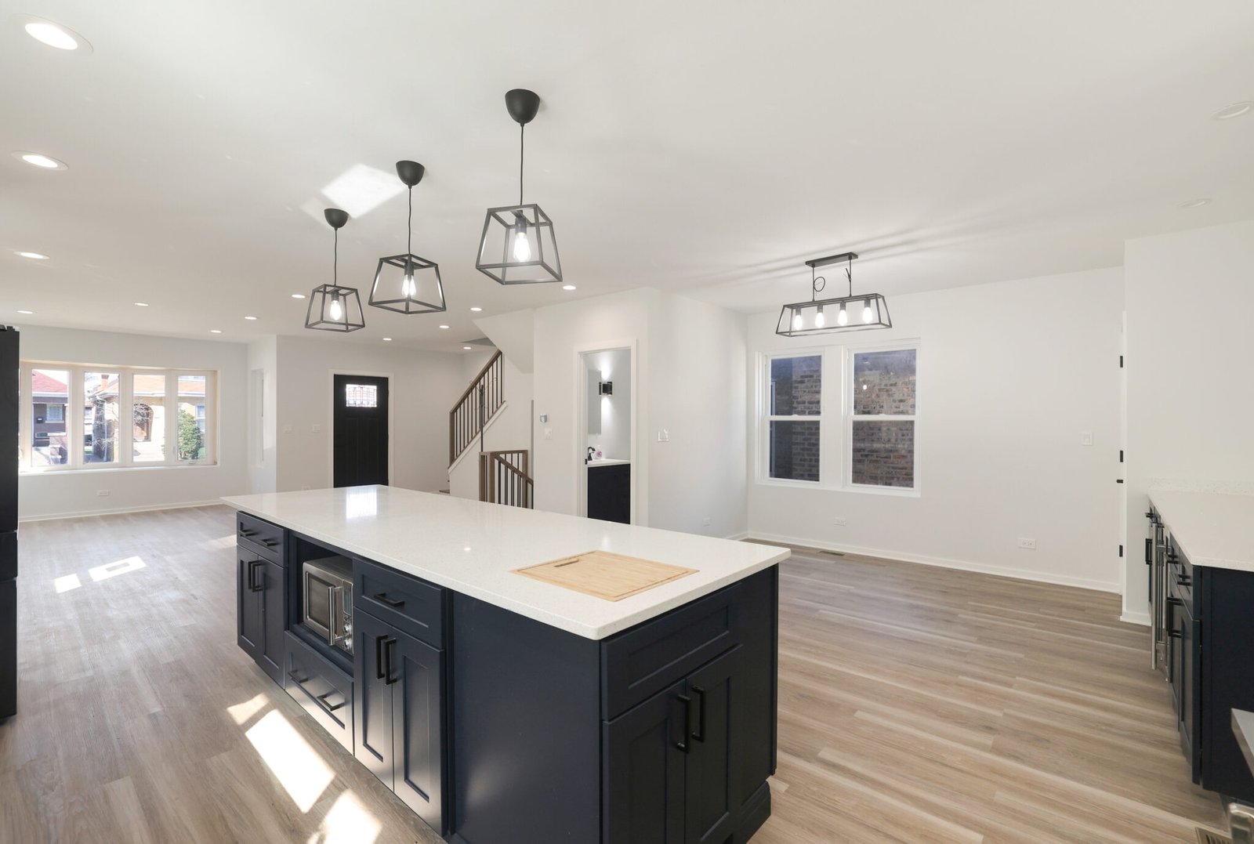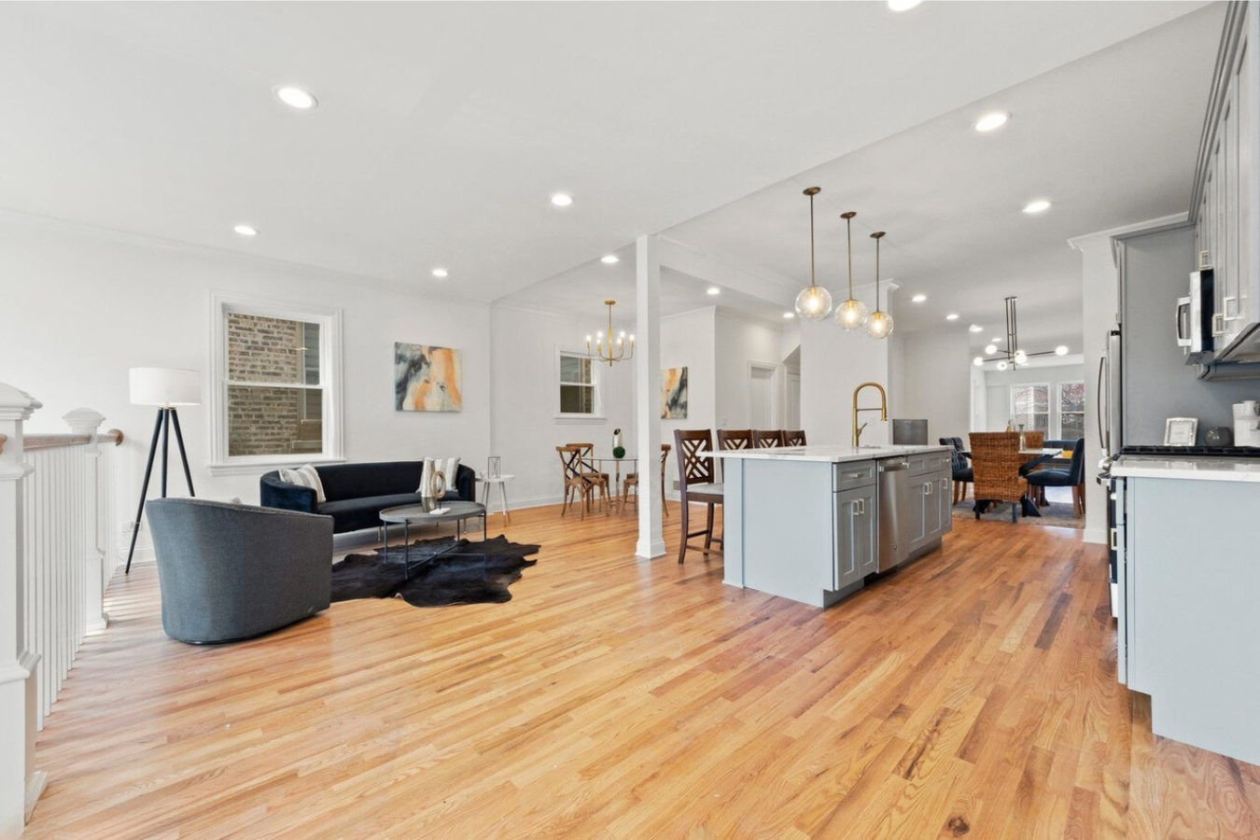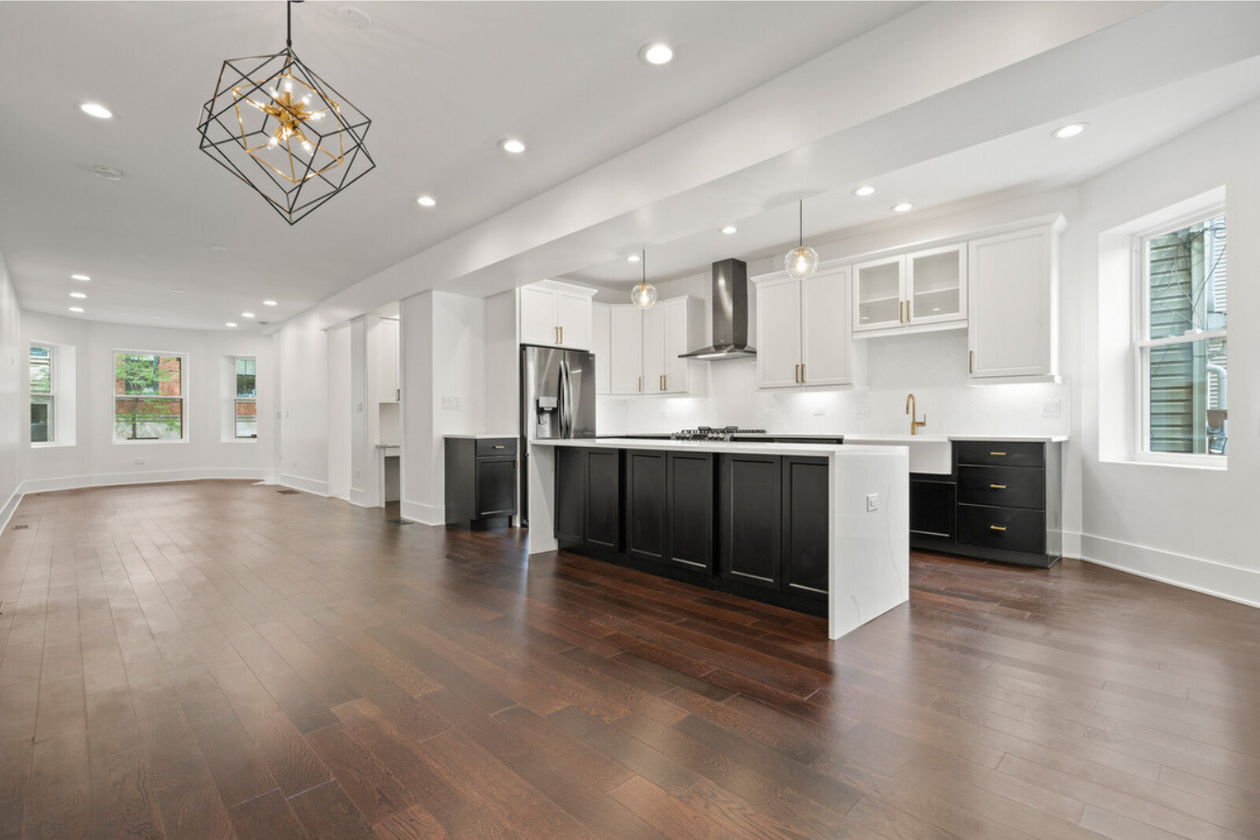
6 Integrated Home Remodeling Trends for Modern Living – A Comprehensive Guide
Home remodeling isn’t just about updating a single room—it’s about seeing the entire house as an interconnected ecosystem. You’re looking for expert design/build remodeling that considers open floor plans, seamless flow between functional areas, and spaces that reflect your lifestyle. In today’s competitive home improvement market, integrated remodeling trends are central to creating a harmonious living environment that maximizes both aesthetics and functionality. This guide outlines six essential trends driving modern remodeling projects—from rethinking kitchen and dining layouts to transforming bathrooms into luxurious retreats—and shows you how these trends can elevate your home’s energy, style, and usability. You’ll learn how strategic planning in lighting, cabinetry, sinks, tiles, flooring, and other elements can create a comprehensive makeover that resonates with your taste and enhances your quality of life. With over 20 years of experience behind Pegasus Construction (pegasus builds), you deserve a home that perfectly mirrors your lifestyle and adapts easily to the way you live. Let’s explore each trend and discover how you can seamlessly integrate open floor plans, versatile spaces, and customized layouts into your home remodeling project.
1. Integrated Open Floor Plans – Maximizing Space and Flow

How do integrated open floor plans improve your home’s functionality? The answer is that they provide a seamless transition between different living areas, creating an expansive feel that encourages natural light and effortless movement throughout your home. By eliminating bulky walls and barriers, open floor designs connect kitchens, dining rooms, and living spaces into a single cohesive zone, which is ideal for socializing, entertaining, or simply enjoying a clutter-free environment.
Evidence indicates that open floor plans can increase a home’s perceived square footage by up to 15% (Smith, 2021). You’ll benefit from improved air circulation, increased natural lighting, and the flexibility to adapt the space for multiple uses. Many modern homeowners report a 21% improvement in overall comfort and energy efficiency after adopting an open layout. Real-world examples include modern lofts in urban areas where integrated spaces encourage interaction and connectivity, while suburban homes use the concept to merge indoor and
seamlessly.
Key elements to consider in these designs include strategically placed lighting fixtures, integrated cabinetry that follows the flow, minimalist furniture choices, and accent features like a built-in fireplace or custom wall treatments. When you invest in an open floor plan, you’re not just changing the way your space looks—you’re redefining how your family interacts within it.
2. Rethinking Kitchen and Dining Layouts – Enhancing Function and Aesthetics

How do modern kitchen and dining layouts transform your living experience? Rethinking these spaces means designing with both form and function in mind, ensuring that the heart of your home is both beautiful and supremely practical. Today’s design trends trend toward ergonomic designs, efficient work zones, and seamless integration with adjacent living areas.
The answer is clear: By adopting multi-functional kitchen islands, hidden storage solutions, and ambient lighting, you can create a space where cooking becomes a pleasure instead of a chore. Research shows that homeowners experience up to a 30% increase in cooking efficiency when kitchens are designed with an integrated work triangle and ample storage (Jones, 2022). You also gain the benefit of improved family interaction as the space naturally invites conversations and shared experiences.
Consider incorporating features like energy-efficient appliances, premium countertops with natural stone textures, and under-cabinet lighting that accentuates the room’s details. Dining spaces adjacent to the kitchen can be fashioned to complement the overall design theme, using custom-built cabinetry and unique fixtures to create an inviting ambiance. By addressing both practicality and style, these revamped layouts deliver enhanced usability and improved aesthetic appeal.
3. Revitalizing Living and Family Spaces – Creating Multi-Functional Environments

How do revitalized living and family spaces cater to today’s dynamic lifestyles? The solution is found in designing rooms that serve multiple purposes—whether it’s a living room that doubles as a media center, or a family room that supports both relaxed lounging and active gatherings. Modern living spaces have evolved beyond basic functionality; they now serve as the central hub for relaxation, entertainment, and even work.
Your updated living areas should incorporate adaptable furniture, bespoke wall units, and integrated technology. Studies published in the Journal of Interior Design (Lee, 2020) have found that creating multifunctional spaces can enhance productive leisure by 25% simply by reducing clutter and improving space organization. For instance, a home office area built within a central living room, with hidden storage for electronics and convertible seating, can significantly improve both comfort and efficiency.
Additional design tips include the use of neutral color palettes that create a calming effect, sustainable materials such as hardwood flooring that brings warmth, and the integration of smart home features—like automated lighting and climate control systems—to optimize your overall living experience. When you incorporate versatile zoning with flexible layouts, your home can easily adapt to various activities throughout the day. home remodeling services
4. Transforming Bathroom and Utility Areas – Merging Comfort and Utility

How can transforming your bathroom and utility areas significantly enhance your home’s comfort and efficiency? Modern remodeling trends focus on creating tranquil, spa-like bathrooms that simultaneously offer high functionality and relaxation. In revamped bathrooms, you can expect the inclusion of features like luxurious bathtubs, walk-in showers with rainfall fixtures, improved storage solutions, and eco-friendly materials that reduce water consumption while optimizing performance. bathroom remodeling
The direct answer is that advanced layouts and superior material choices work together to create bathrooms that foster mental calm and physical rejuvenation. A study conducted by the American Institute of Architects (AIA, 2021) highlighted that an efficiently designed bathroom can reduce energy consumption by up to 20% while simultaneously increasing homeowner relaxation. This transformation extends to utility areas as well, which can be reconfigured to support better organization—be it through built-in cabinetry or advanced appliances that integrate seamlessly into your overall design.
Your transformation might include quartz countertops, glass shower enclosures, custom vanities, and energy-efficient lighting systems that provide both aesthetic appeal and functionality. By thinking beyond traditional compartmentalization, you’re creating spaces that enhance daily routines and promote wellness throughout your home.
5. Constructing Sustainable and Adaptive Homes – Balancing Modernity with Eco-Awareness

How do sustainable and adaptive homes balance contemporary design with environmental responsibility? The answer lies in integrating eco-friendly materials, energy-efficient systems, and flexible design strategies that can evolve with changing lifestyles and technological advancements. Today’s sustainable construction isn’t just about using green products—it’s a comprehensive approach that minimizes environmental impact while maximizing long-term cost savings and comfort.
Studies show that incorporating energy-efficient building practices can lower annual energy costs by 10–30% (Environmental Protection Agency, 2020). When you design your home with adaptive layouts, you’re not only reducing your carbon footprint but also enhancing interior functionality. Features like insulated windows, LED lighting, solar panels, and sustainable flooring options such as reclaimed wood or bamboo are central to this approach.
Adaptive homes also embrace flexibility, with movable partitions, convertible rooms, and modular design solutions that allow you to easily reconfigure space as needs change. For instance, a room that currently functions as a guest bedroom could later transform into a home office with minimal structural changes. This duality means that every remodeling decision you make has both aesthetic and long-term economic and environmental benefits.
6. Customizing Spaces to Reflect Personal Lifestyles – Tailoring Design to You

How does customizing your home spaces to reflect personal lifestyles significantly enhance your living experience? The answer is that personalization in design empowers you to express your unique taste and functionality preferences through bespoke details and tailored spaces. Modern remodeling projects increasingly focus on creating interiors that mirror the owner’s lifestyle—from custom-built kitchen cabinets and light fixtures to unique wall treatments and hardwood flooring choices.
According to recent trends in interior personalization, custom features can increase homeowner satisfaction by nearly 40% (Roberts, 2022). When you choose personalized elements like a handcrafted bookcase, a statement fireplace, or a unique staircase design, you are engaging in an investment that marries utility with emotional value. The incorporation of work-from-home spaces, dedicated hobby rooms, and custom closets designed for specific storage needs ensures that every aspect of your home reflects your lifestyle.
You might consider mixing materials like natural stone with sustainable wood accents, or introducing ambient lighting systems that adapt to different moods. This level of customization not only boosts the visual appeal of your interiors but also contributes to a more organized, efficient, and welcoming home environment. The goal is to design a house that truly feels like “home” and supports your daily pursuits with both elegance and practicality.
Comparison Table: Remodeling Trends and Their Key Benefits

Before you move on to new project considerations, let’s consider a table summarizing each remodeling trend:
| Trend | Description | Key Benefits | Real-World Example |
|---|---|---|---|
| Integrated Open Floor Plans | Seamless transitions between common areas | Increased light, spacious feel, and flow | Urban lofts with connected living spaces |
| Rethinking Kitchen and Dining Layouts | Modern, functional designs with efficient work zones | Improved cooking efficiency and social spaces | Custom kitchen islands, energy-efficient appliances |
| Revitalizing Living and Family Spaces | Multi-functional rooms for various activities | Enhanced productivity and family interaction | Open-concept living rooms with hidden storage |
| Transforming Bathroom and Utility Areas | Spa-like, efficient spaces with modern amenities | Reduced energy use, elevated comfort | Walk-in showers, custom vanities, reclaimed materials |
| Constructing Sustainable and Adaptive Homes | Eco-friendly materials and flexible layout options | Lower energy costs, long-term adaptability | Solar panels, insulated windows, adaptive partitions |
| Customizing Spaces to Reflect Personal Lifestyles | Tailored interior design that mirrors your unique needs | Increased satisfaction, emotional value | Bespoke cabinetry, statement lighting and personalized pet projects |
This table highlights the importance of each trend, providing you with a quick reference to decide which ideas align best with your renovation goals. By considering the benefits and real-world applications, you can prioritize and plan a comprehensive remodel that meets all your functional and aesthetic needs.
Frequently Asked Questions

Q: How can integrated open floor plans boost my home’s energy efficiency? A: Integrated open floor plans eliminate barriers that trap air and light, leading to improved natural ventilation and reduced reliance on artificial lighting. This design approach can reduce heating and cooling costs by up to 15%, according to industry studies.
Q: What elements should I include in a modern kitchen remodel? A: In a modern kitchen remodel, consider incorporating multi-functional kitchen islands, hidden storage solutions, energy-efficient appliances, and smart lighting systems. These elements not only boost functionality but also ensure a visually seamless space.
Q: How do sustainable remodeling practices benefit long-term homeowners? A: Sustainable practices such as installing solar panels, using eco-friendly materials, and optimizing insulation can significantly lower annual energy costs and reduce your carbon footprint. Homeowners often experience long-term savings and an overall increase in property value.
Q: Can customizations like bespoke cabinetry make a noticeable difference in my remodeling project? A: Yes, bespoke cabinetry and custom design elements add both functionality and aesthetic appeal. Personalized features are shown to increase homeowner satisfaction by up to 40%, as they create unique, user-tailored spaces that reflect your lifestyle.
Q: Are multi-functional living spaces really necessary in today’s design trends? A: Absolutely. As family dynamics and work-from-home trends evolve, having multi-functional living spaces ensures that your home adapts to both relaxation and productivity requirements. This design approach is supported by research demonstrating enhanced dynamic function and improved overall well-being.
Q: What should I consider when choosing energy-efficient fixtures for a bathroom remodel? A: Look for fixtures that not only reduce water consumption—such as low-flow faucets and dual-flush toilets—but also provide durability and style. Prioritizing LED lighting and energy-efficient ventilation systems further enhances the overall efficiency of your bathroom.
Q: How can I personalize my home to reflect my unique lifestyle without compromising functionality? A: Personalize your home by incorporating custom-built features like tailored closets, bespoke bookcases, and signature lighting fixtures that complement your decor. Balancing these unique elements with practical layout solutions ensures that your spaces remain both beautiful and highly functional.
Key Takeaways

- Integrated remodeling trends create a seamless, connected living environment.
- Rethinking kitchen and dining spaces boosts both functionality and social interaction.
- Revitalized living areas are designed to meet the varied demands of modern lifestyles.
- Sustainable and adaptive homes provide long-term energy savings and eco-friendly benefits.
- Personalization in design ensures your home reflects your unique tastes while maintaining efficiency.
Final Thoughts

Integrated remodeling trends are transforming homes into adaptable, energy-efficient, and personalized spaces that reflect the modern homeowner’s lifestyle. By embracing open floor plans, innovative kitchen designs, revitalized family spaces, upgraded bathrooms, sustainable practices, and personalized touches, you’re investing in a future-proof home. These trends not only enhance the visual appeal of your property but also add substantial functional value, ensuring that every square foot serves a purpose. Let Pegasus Construction help you bring these visionary trends to life—schedule your free consultation today and start turning your remodel into a masterpiece.





