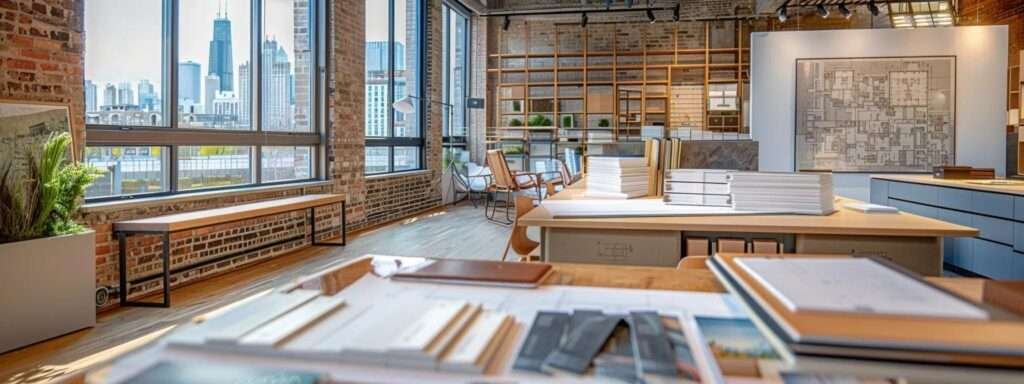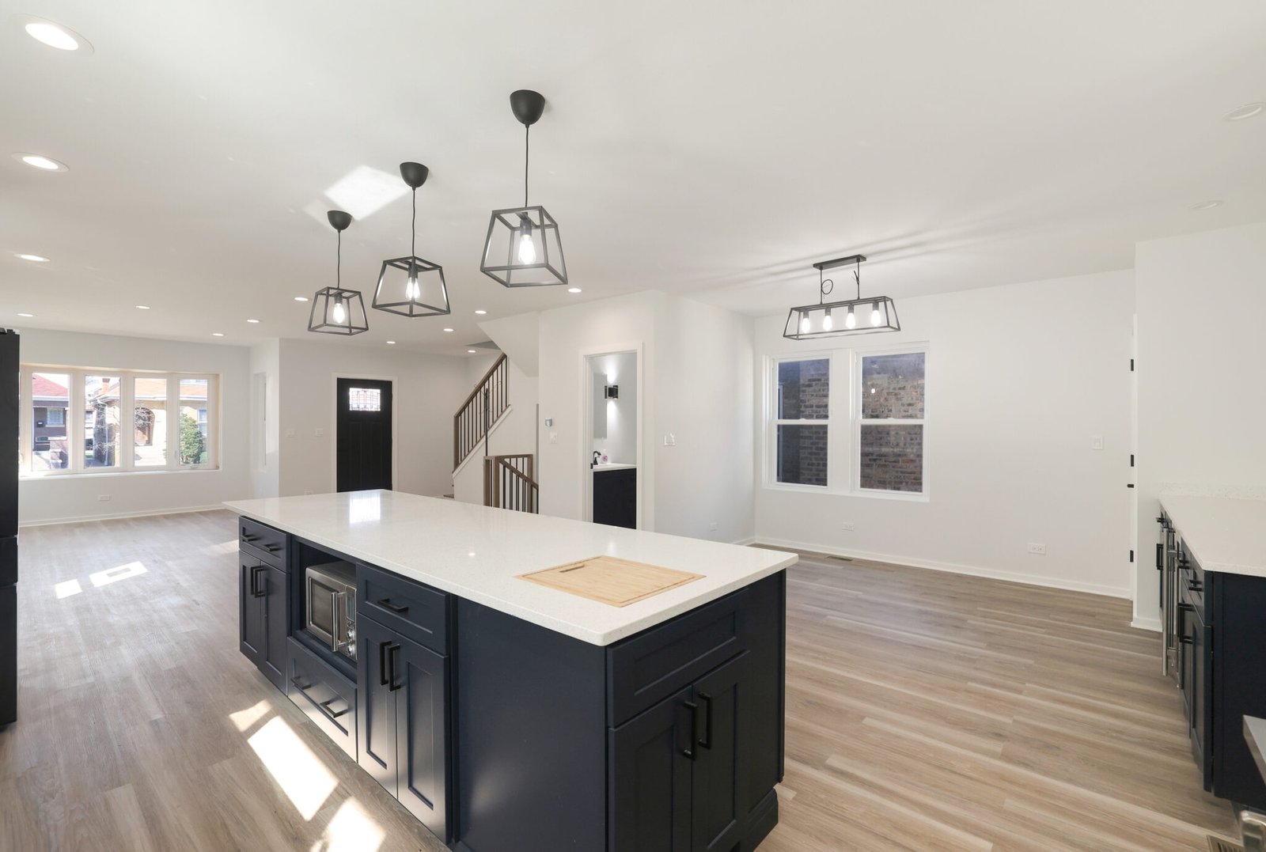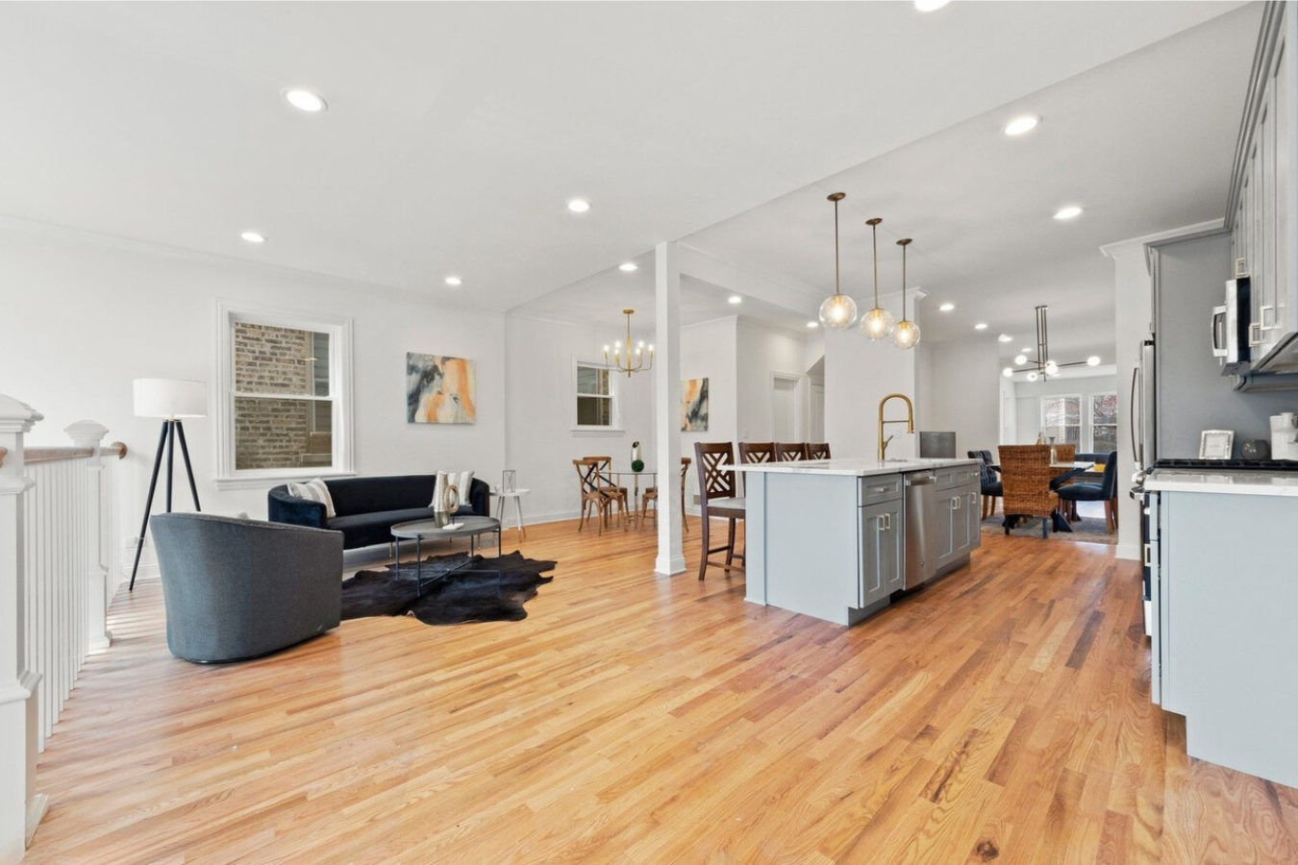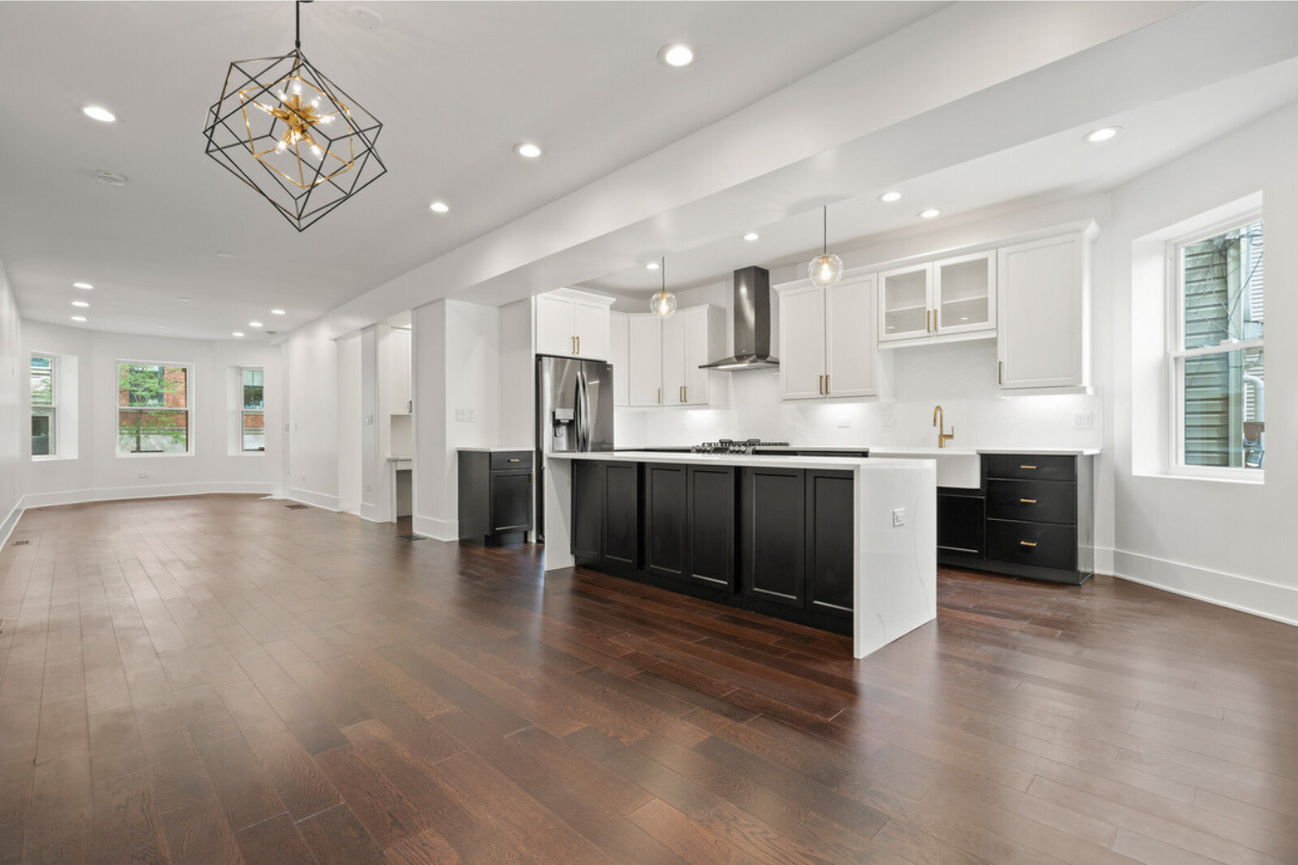
complexityrefinancingbathroom
Average Cost to Add a Bedroom
Are you considering expanding your home by adding a bedroom? In this guide, you will find answers to six key questions about the average cost to add a bedroom, ranging from a general cost overview to the detailed breakdown of expenses, room-size influences, and financing strategies. As a design/build remodeling contractor with over 20 years of experience in renovating homes in Chicago, we provide research-backed insights and professional tips to ensure your renovation is both cost-effective and built to last. To learn more, check out our home remodeling services.
What is the average cost to add a bedroom to my house?

1. Overview of Average Cost to Add a Bedroom
The average cost to add a bedroom to your home generally ranges between $30,000 and $75,000, depending on local market conditions, design choices, and the complexity of the project. This figure includes expenses for permits, framing, roofing, electrical wiring, and finishing details. For instance, in Chicago, our design/build remodeling company has found that the overall cost may average near $50,000–$60,000 for a standard bedroom addition when using mid-range materials and professional services.
Several factors contribute to these costs, such as the square footage of the new room, the quality of finishes, and the need for any foundation work. Additionally, labor rates in your city, like those in Chicago, tend to influence the budget, with contractor fees often comprising a significant portion of the total expense.
Home owners aged 35–65+ typically prioritize efficient spending while ensuring long-term durability and ROI. Our remodeling expertise in Chicago consistently shows that investing in quality materials, sound insulation, and energy-efficient features, such as proper electrical wiring and roofing, can boost both comfort and property value.
Transition Paragraph
Understanding the overall average cost is only the beginning. Next, let’s examine the components that make up these expenses in detail.
What is the detailed breakdown of bedroom addition expenses?
Bedroom addition expenses typically fall into several categories: design and permitting, construction labor, materials, and finishing touches. Approximately 25% to 30% of your budget goes toward labor; 35% to 45% is allocated to materials such as lumber, insulation, roofing, and drywall; and the remaining 20% to 30% covers design fees, permits, and miscellaneous expenses.
For example, a typical project might allocate around $10,000 to $15,000 for materials including foundation work, flooring, electrical wiring, and HVAC modifications. Design fees from architecture and local permitting can vary between $3,000 and $7,500, while labor costs depend on contractor rates—often estimated at $60 to $120 per hour.
Our remodeling projects in Chicago emphasize transparency and detailed estimates to ensure that every component—from framing to interior design choices—is accounted for, allowing homeowners to plan their budgets accurately.
In addition, unexpected costs such as demolition or foundation adjustments may raise the overall expense. It is important to include a contingency margin of about 10%–15% of the total cost in your budget.
Table: Expense Breakdown for Bedroom Addition
The following table summarizes the typical expense breakdown for adding a bedroom:
| Expense Category | Percentage of Total Cost | Estimated Cost Range (USD) |
|---|---|---|
| Labor | 25-30% | $7,500 – $22,500 |
| Materials | 35-45% | $10,500 – $33,750 |
| Design/Permits | 20-30% | $6,000 – $22,500 |
| Contingency (Unexpected) | 10-15% | $3,000 – $11,250 |
As shown, the table clearly illustrates how costs are distributed across different components, giving you a better understanding of where your budget will be allocated.
This detailed breakdown is indispensable for planning and negotiating with contractors, ensuring you get a transparent quote that reflects all necessary aspects of your bedroom addition.
Transition Paragraph
Now that the cost components have been outlined, let’s explore how adding a bathroom can impact overall expenses.
3. Average Cost Insights for Adding a Bedroom and Bathroom
What are the average cost insights for adding both a bedroom and a bathroom?
When adding both a bedroom and a bathroom, expect the average cost to be higher—typically ranging from $50,000 to $120,000. The inclusion of a bathroom generally increases the cost by 25% to 40% due to the fixtures, plumbing, and additional permit requirements.
In many cases, integrating a bathroom into your bedroom addition may cost an extra $15,000 to $30,000 compared to adding a bedroom alone. This is because bathrooms require specialized work, including waterproofing, drainage, and the installation of sinks, showers, and sometimes bathtubs.
Our remodeling company in Chicago has observed that homeowners investing in a combined bedroom and bathroom addition benefit from increased property value and improved functionality, which often results in a higher return on investment.
It is advisable to work with contractors that have proven experience in both structural and mechanical installations. Their expertise ensures that both the bedroom and bathroom remodeling meet local building codes and quality standards.
Transition Paragraph
With combined additions, aesthetics and function play a vital role. Next, we discuss the influence of the room size and layout on overall construction costs.
4. Influence of Room Size and Layout on Costs
How do room size and layout influence the cost to add a bedroom?
Room size and layout significantly influence construction costs; larger rooms or ones with complex layouts require more materials and labor, thus increasing expenses. For instance, a 200–300 square foot addition will naturally cost more per square foot when compared to a 150–200 square foot design due to the higher volume of materials and potential design challenges.
A cantilevered design or an irregular layout often demands extra engineering and customized framing, which can inflate the cost by 10%–20%. Additionally, if the addition involves modifications to the existing roof or re-routing of electrical wiring, the expenses escalate further. For more information on costs related to additions, visit our addition costs page.
Homeowners should consult with an architect early in the process to optimize design and ensure efficient use of space. Our Chicago-based team evaluates existing floor plans and proposes layouts that maximize natural light and flow while controlling costs.
Choosing a streamlined rectangular layout versus a more intricate L-shaped layout can reduce labor and material costs, offering significant savings.
Transition Paragraph
With design and layout considerations clear, let’s look into the professional factors that affect overall cost estimates.
What factors do professionals consider when estimating costs for a bedroom addition?
Professionals consider numerous factors when estimating costs, including local market rates, permit fees, labor availability, materials quality, and potential unforeseen site conditions. Contractors also evaluate demolition needs, integration with existing structures, and
.
For example, our remodeling projects in Chicago factor in seasonal fluctuations in labor costs, potential delays from permitting, and stricter zoning regulations that can impact the project timeline and overall expense. In addition, differing contractor fee structures and regional cost variations can cause estimates to vary by as much as 20%–30%.
A thorough site survey and professional evaluation are essential to avoid budget overruns. The National Association of Realtors often cites that investing in professional assessments can lead to a 15% improvement in budget accuracy for home improvement projects.
Transparent communication with your contractor is vital; ensuring that every line item on the proposal is justified by current market data will help you better manage your remodeling budget.
Transition Paragraph
In light of these factors, managing your project’s financial aspects is crucial. Let’s discuss effective budget strategies and financing considerations next.
What budget strategies and financing options can help manage the cost of a bedroom addition?
Effective budget strategies include setting aside a 10%–15% contingency fund, obtaining multiple contractor quotes, and phasing the project if needed. Financing options often involve home equity loans, lines of credit, or refinancing, which can spread out the expense over time.
As a design/build remodeling contractor with over 20 years of experience in Chicago, we recommend homeowners first determine an overall budget before engaging in design concepts. This approach includes obtaining a detailed written estimate from your contractor and comparing it with similar projects in your area for benchmarking purposes.
To finance the project, many homeowners turn to a home equity line of credit (HELOC) due to competitive interest rates and flexible repayment terms. For instance, interest rates on HELOCs have been in the 4%–6% range recently, making them an attractive option when compared to personal loans.
Additionally, some remodeling companies offer in-house financing packages or partner with financial institutions to help spread costs. This can simplify the process while ensuring that design and quality are not compromised by budget restraints.
What is the average square footage for a bedroom addition?
Typically, bedroom additions range from 150 to 300 square feet. bedroom additions
How long does the remodeling process usually take?
The process may take 3 to 6 months depending on
and permitting.
Are there financing options available for home additions?
Yes, many homeowners finance additions through HELOCs,
, or in-house financing packages.
How much extra cost does adding a bathroom incur?
Adding a
can increase the cost by 25% to 40% compared to a whole house remodeling only.
What contingency is recommended for unexpected expenses?
A contingency fund of 10% to 15% of the total project cost is advisable.
Understanding the average cost to add a bedroom empowers you to plan your renovation wisely. Detailed expense breakdowns ensure that every line item is transparent. Evaluating design, layout, and quality choices can help optimize your investment. With informed budgeting and financing strategies, your home addition can offer improved functionality and increased property value.





