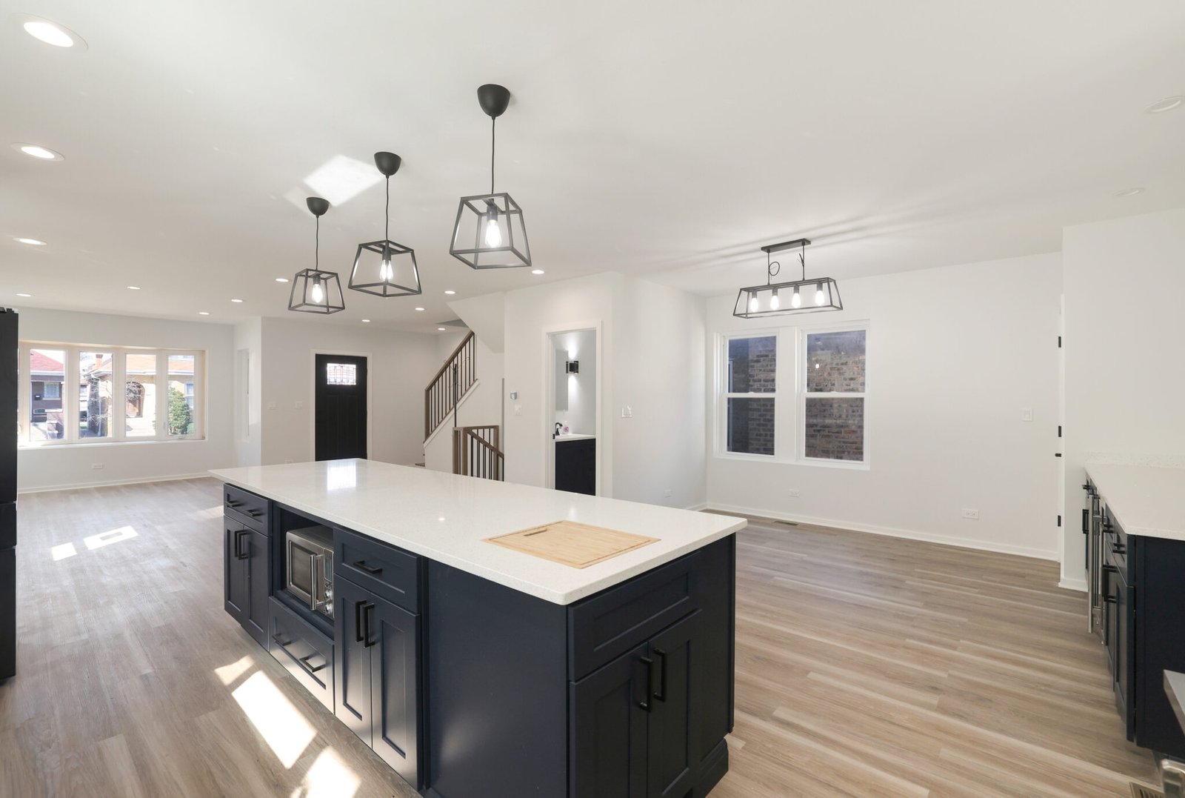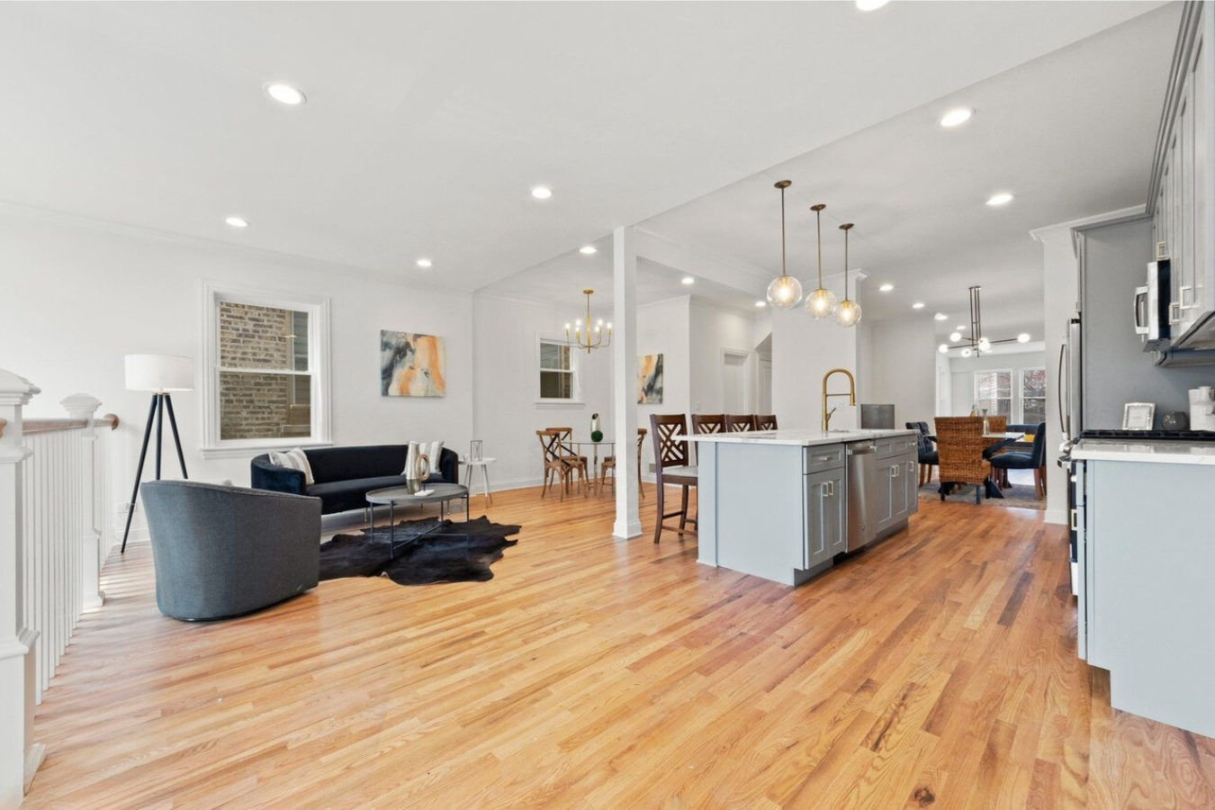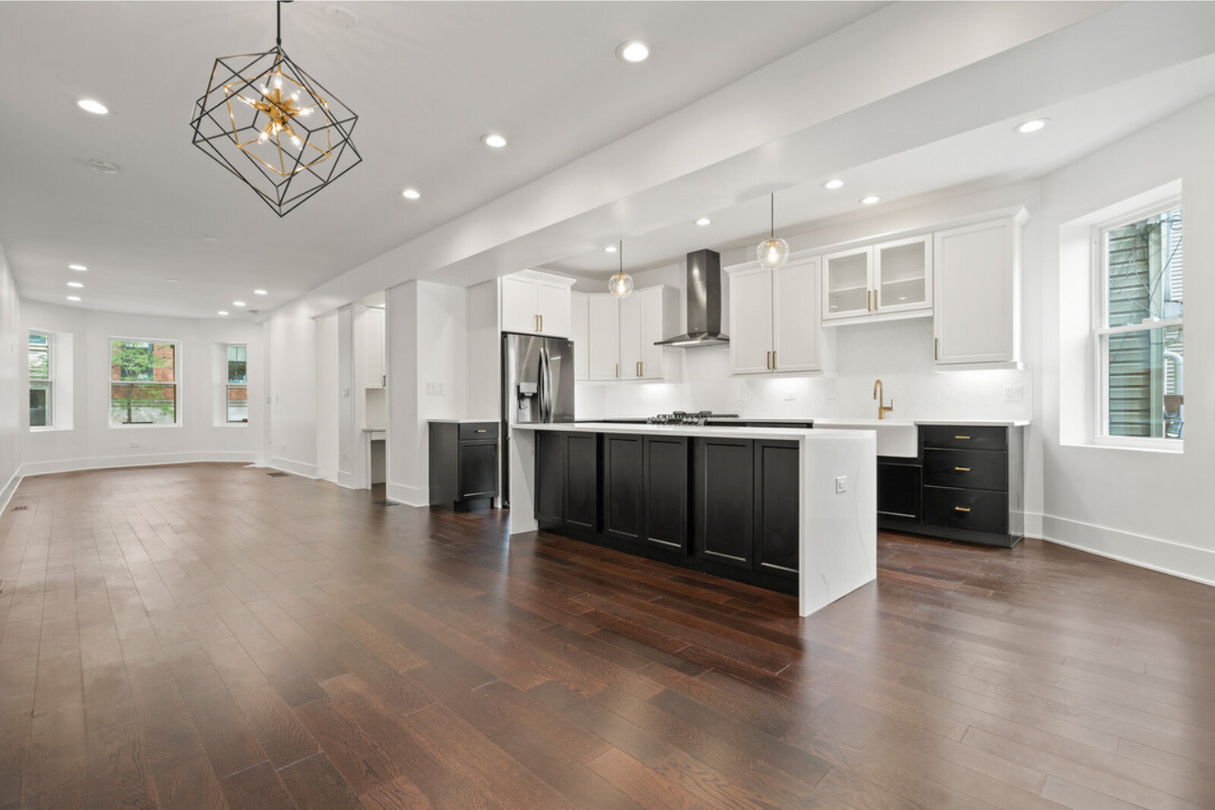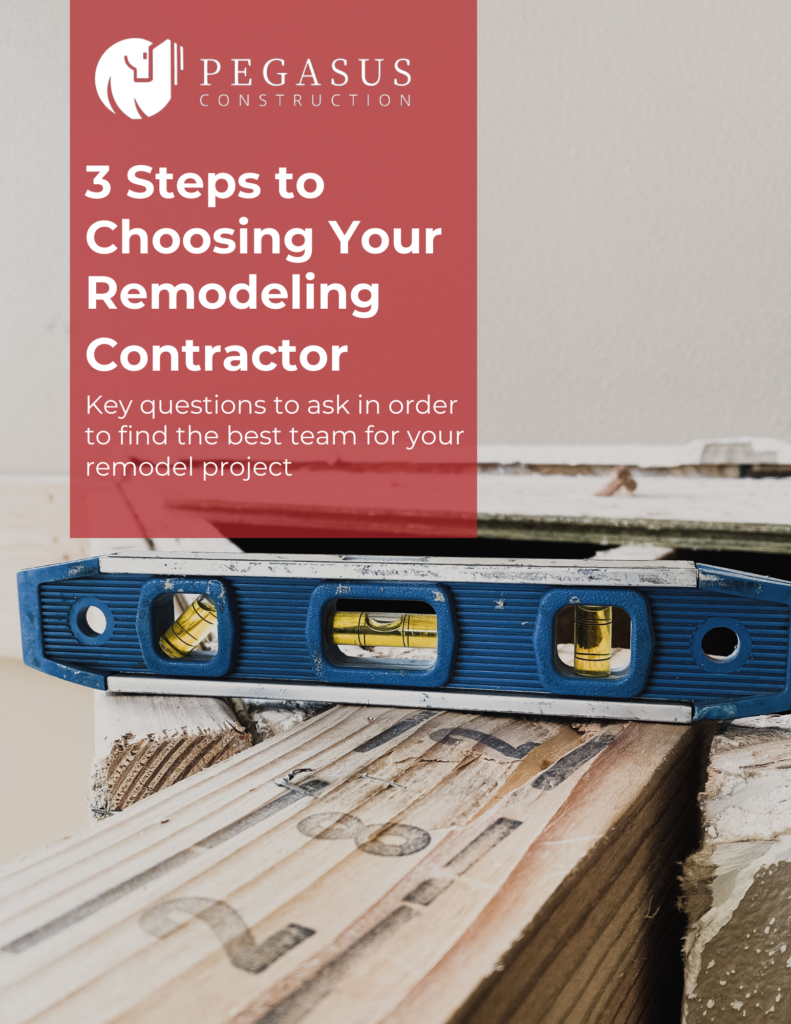Home remodeling can be a daunting task, especially when it comes to managing costs. As a homeowner in Chicago, working with a design-build firm can be the key to keeping your project on budget.
This approach combines design and construction services under one roof, providing a streamlined process that enhances communication, efficiency, and cost control.
In this blog post, we’ll explore how a design-build firm ensures you stay in control of home remodeling costs, and why it’s an ideal choice for your next project.
Key Takeaways
- A design-build firm combines design and construction services, providing a unified approach that enhances communication and efficiency.
- Key benefits include a single point of responsibility, seamless communication, and a streamlined process.
- Design-build firms control home remodeling costs through accurate budgeting, value engineering, early problem detection, flexible design adjustments, and efficient project management.
- Choosing the right design-build firm involves evaluating their experience, client references, communication practices, and proposal details.

Understanding the Design-Build Approach
A design-build firm integrates architectural design, engineering, and construction services into a single entity. This means you work with one team from the initial concept through to the final construction.
The design-build model contrasts with the traditional design-bid-build approach, where you hire separate designers and contractors, often leading to miscommunication, delays, and cost overruns.
Key Benefits of the Design-Build Approach
1. Single Point of Responsibility
One of the primary benefits of working with a design-build firm is having a single point of responsibility. This means the firm is accountable for all aspects of the project, from initial design to final construction. This unified approach reduces the risk of miscommunication and ensures that everyone is working towards the same goal.
2. Enhanced Communication
With a design-build firm, communication between the design and construction teams is seamless. This continuous collaboration helps to identify potential issues early, allowing for quick resolutions and preventing costly delays. Home remodelers in a design-build firm work together to ensure the project progresses smoothly.
3. Streamlined Process
The design-build approach streamlines the remodeling process. By having both design and construction professionals under one roof, the transition from design to construction is more efficient. This can significantly reduce the project timeline, which in turn helps control costs.
How a Design-Build Firm Controls Home Remodeling Costs
1. Accurate Budgeting and Cost Estimation
A design-build firm provides a more accurate budget and cost estimation from the start. With the design and construction teams working together, they can create a realistic budget that reflects the actual costs of the project. This helps prevent surprises down the line and ensures that the project stays within budget.
2. Value Engineering
Design-build firms are experts in value engineering, which involves finding ways to achieve the desired outcomes at a lower cost without compromising quality. By evaluating different materials, construction methods, and design options, they can suggest cost-effective alternatives that still meet your project’s goals.
3. Early Problem Detection
Since the design and construction teams are in constant communication, potential problems can be identified and addressed early in the process. This proactive approach helps to avoid costly changes and delays once construction has begun. Early problem detection is crucial in keeping home remodeling costs under control.
4. Flexible Design Adjustments
The integrated nature of a design-build firm allows for flexible design adjustments. If budget constraints arise, the design can be adjusted quickly without the need for extensive reworking or renegotiation. This flexibility helps to keep the project on track and within budget.
5. Efficient Project Management
Design-build firms excel in project management. They coordinate all aspects of the project, ensuring that timelines are met and resources are used efficiently. This level of management reduces the likelihood of delays and cost overruns, providing peace of mind that your home remodeling project will stay on budget.
Choosing the Right Design-Build Firm in Chicago
When selecting a design-build firm in Chicago, consider the following factors to ensure you choose a partner who can help you control your home remodeling costs effectively:
1. Experience and Expertise
Look for a firm with a proven track record in home remodeling projects similar to yours. Experienced home remodelers understand the nuances of managing costs and can provide valuable insights into your project. Pegasus Construction, for instance, has extensive experience in the Greater Chicago area, making us a reliable choice.
2. Client References
Ask for references from previous clients to learn about their experiences with the firm. Positive feedback and successful project outcomes are good indicators of a reliable design-build firm.
3. Transparent Communication
Choose a firm that values transparent communication and keeps you informed at every stage of the project. Clear and consistent communication is key to managing expectations and staying within budget.
4. Detailed Proposals
Ensure the firm provides detailed proposals outlining all costs and services. A comprehensive proposal helps you understand where your money is going and prevents hidden costs from arising later in the project.
Conclusion
Working with a design-build firm is an effective way to stay in control of home remodeling costs. The integrated approach ensures better communication, accurate budgeting, and efficient project management, all of which contribute to a successful and cost-effective remodel. As a homeowner in Chicago, selecting a reputable design-build firm can help you achieve your remodeling goals while keeping your project on budget. With the right partner, you can transform your home with confidence, knowing that your investment is being managed wisely.





