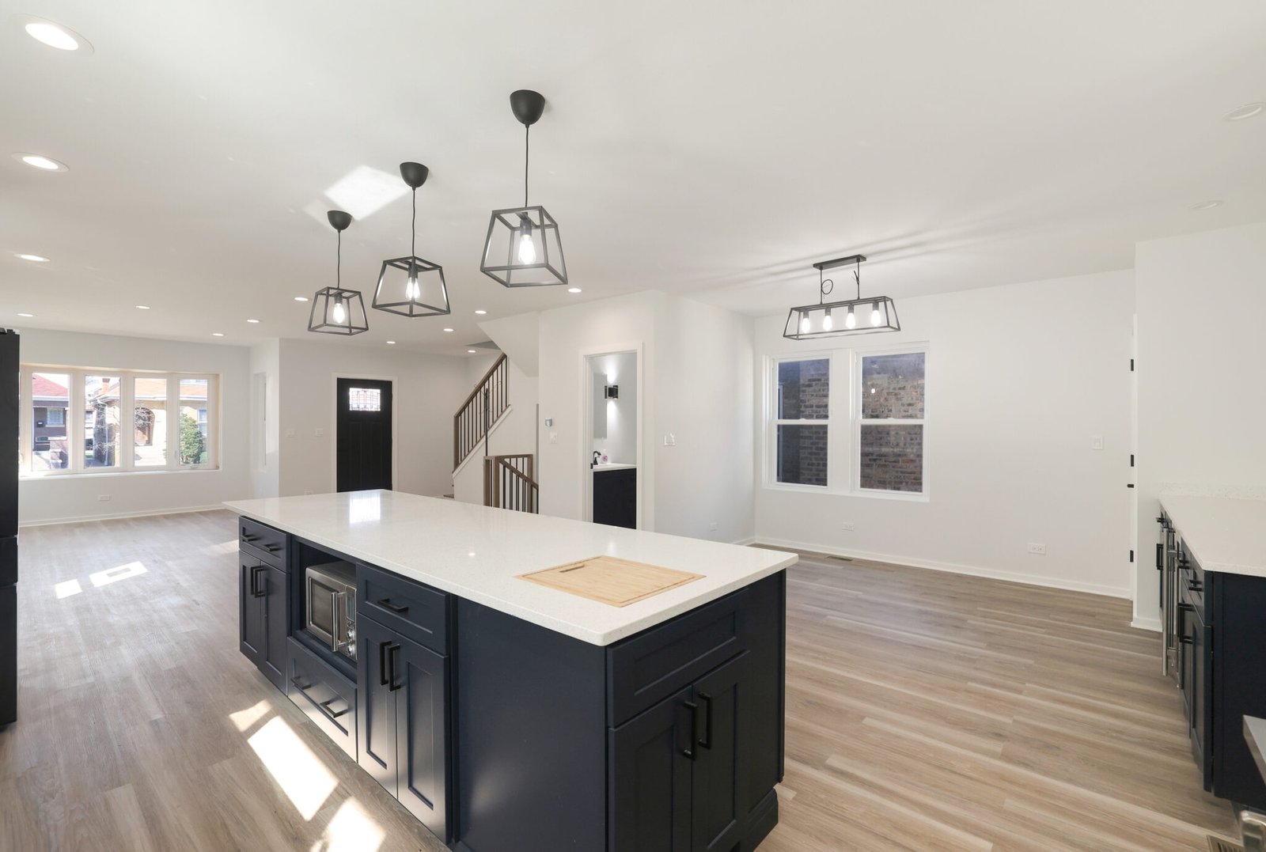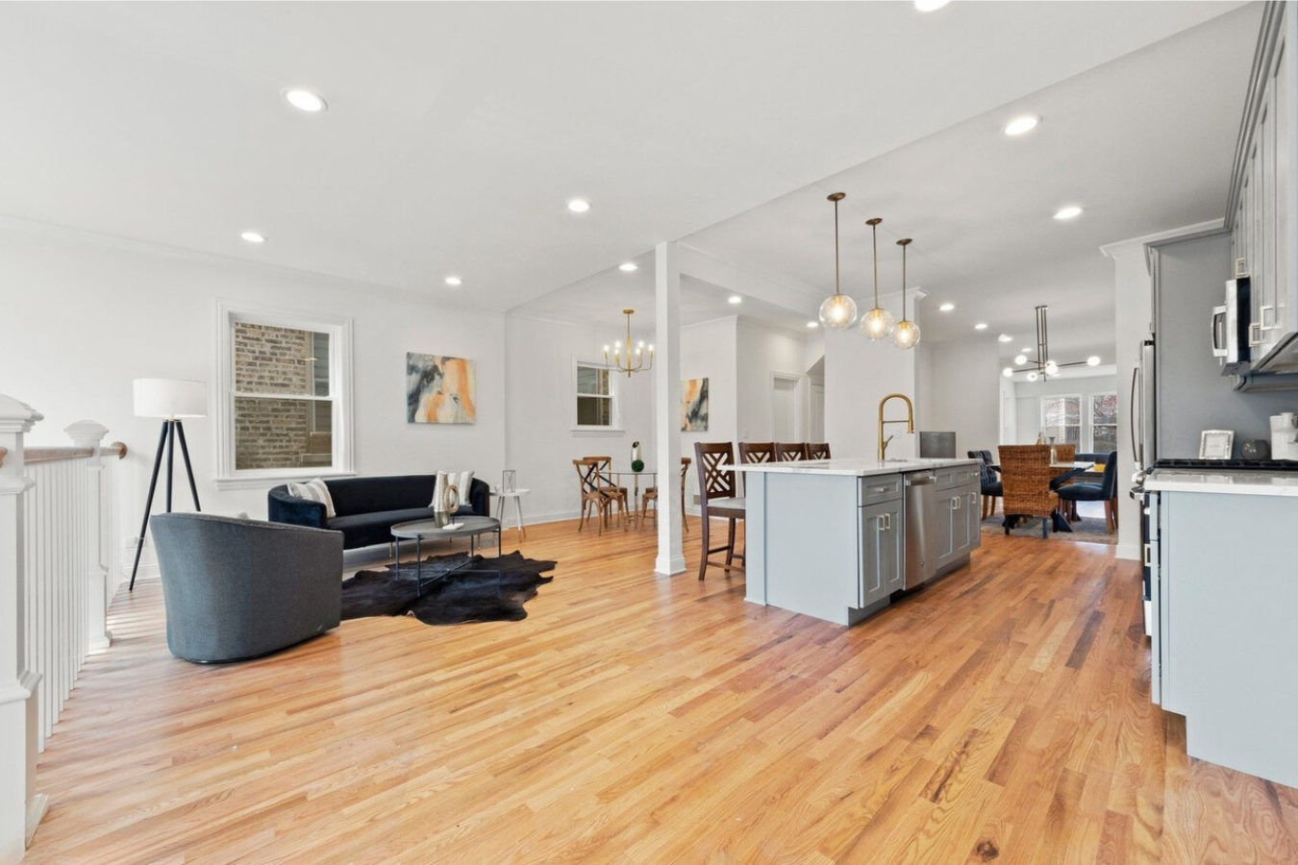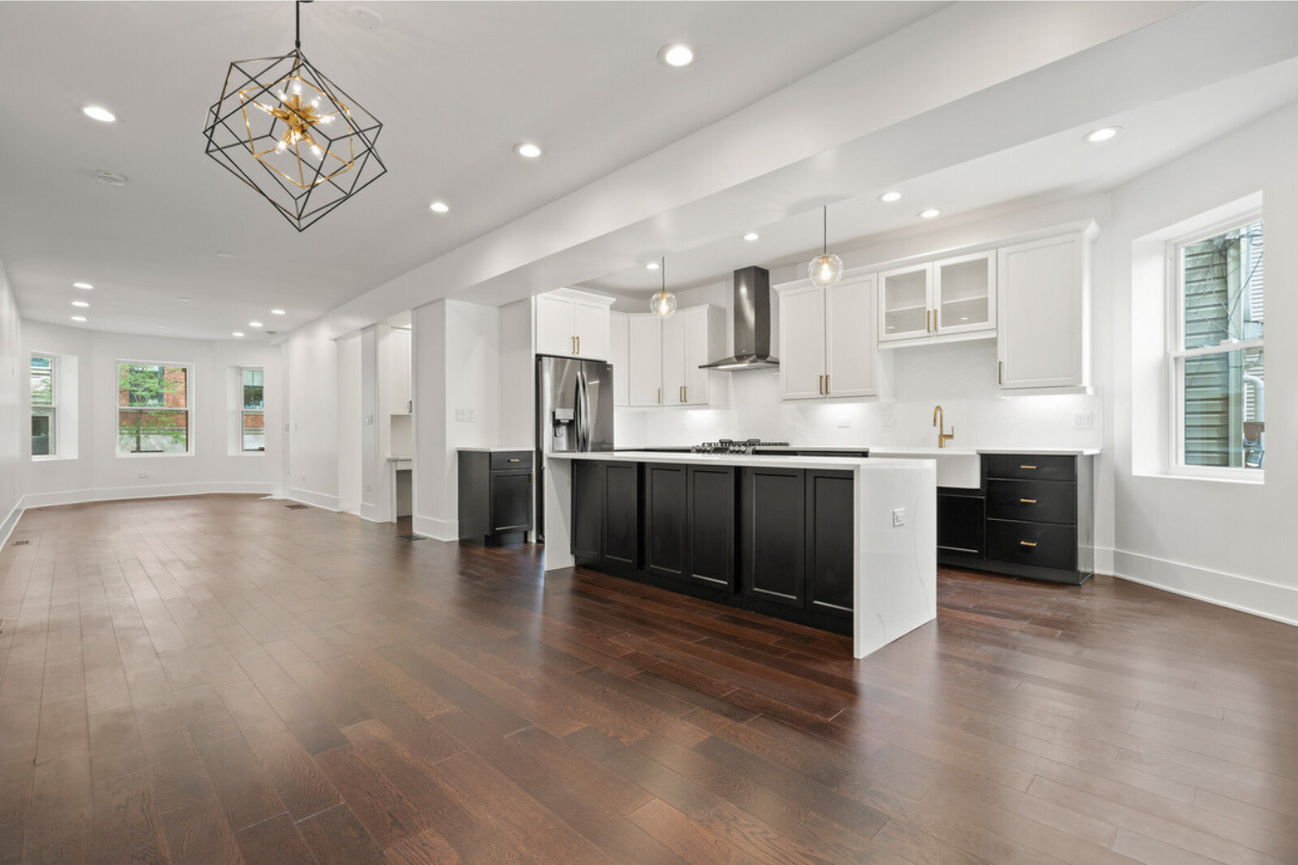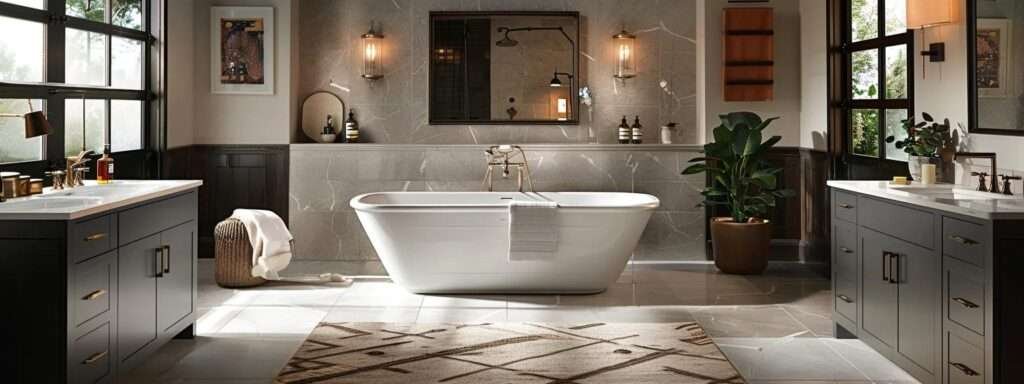
how much does it cost to add a second floor? how much does it cost to add 1000 square feet to a house? reinforcementsquare footequityconstruction
Cost to Add Second Floor
When planning to add a second floor to your home, understanding the cost dynamics is essential. As a Design/Build Remodeling company with over 20 years of experience renovating homes in Chicago, we help homeowners aged 35-65+ navigate the expense, complexity, and return on investment involved. In this guide, you will discover seven important cost components—from structural reinforcement to finishing details—that shape the overall expense of a second storey addition.
1. Structural Reinforcement – Ensuring Safety and Stability
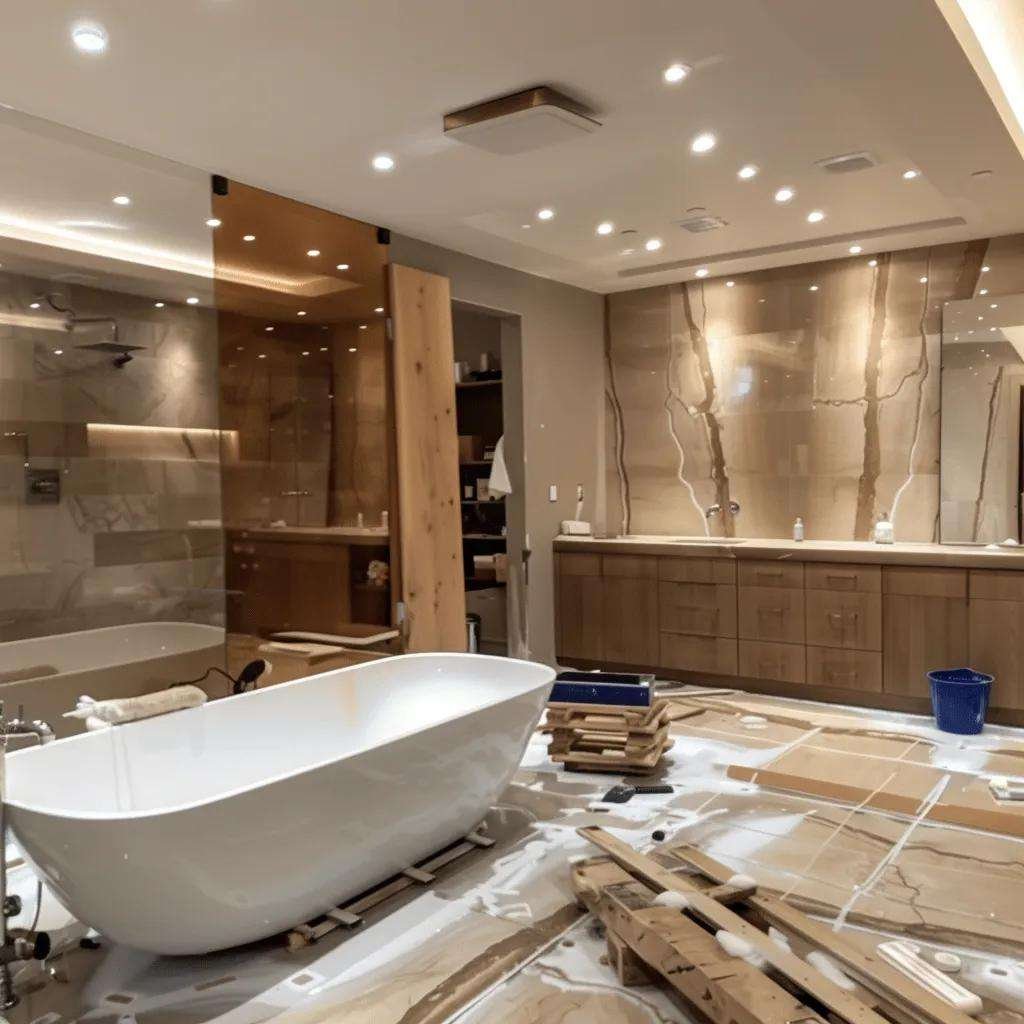
Structural reinforcement costs increase as you add a second story by ensuring that the existing foundation and framework can support extra weight. Homeowners typically witness a 15% to 25% increase in costs due to additional reinforcement requirements; for example, upgrading beams, columns, and load-bearing walls. Research from the National Association of Home Builders shows that these reinforcements improve structural integrity, reduce long-term maintenance, and safeguard your investment.
In a typical Chicago remodel, structural reinforcement may range from $10,000 to $30,000 depending on the age of the home and required modifications. The Design/Build Remodeling company leverages over 20 years of experience to assess existing load distributions and coordinate with engineers to guarantee proper support.
Upgrading the structural system is not only a safety measure but is also critical for future resale value. For instance, homes with verified reinforcements receive higher appraisals from real estate agents.
2. Floor Framing and Lumber – Laying the Foundation for a New Level
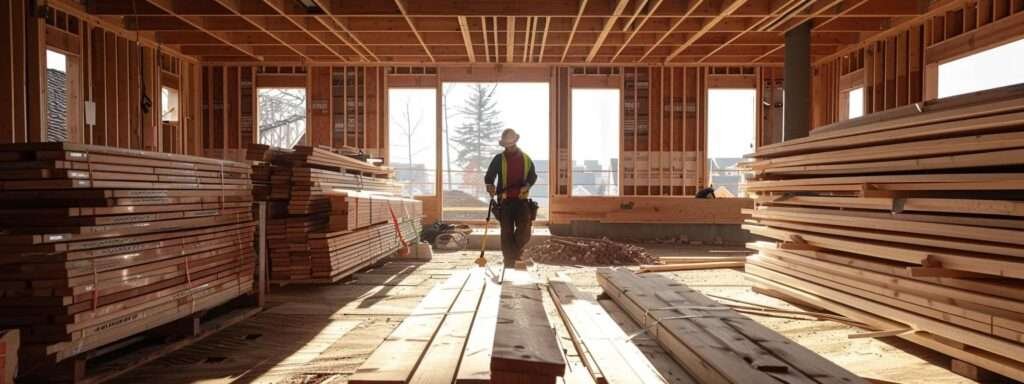
Floor framing and quality lumber are core components when adding a second storey, as they directly contribute to the durability and performance of the new living space. Studies indicate that using high-grade lumber can boost long-term durability by up to 20%. This expense often covers engineered trusses, joists, and sub-flooring which typically range from $8,000 to $20,000 depending on square footage.
The remodeling contractor selects premium lumber based on local building codes and environmental factors such as humidity and temperature changes. In Chicago’s varying climate, ensuring durable floor framing is crucial for energy efficiency and load-bearing performance.
.
Quality framing not only helps with insulation and foundation stability but also works synergistically with structural reinforcements to provide a safe and energy-efficient addition.
3. Utility Upgrades and Electrical Wiring – Enhancing Modern Functionality
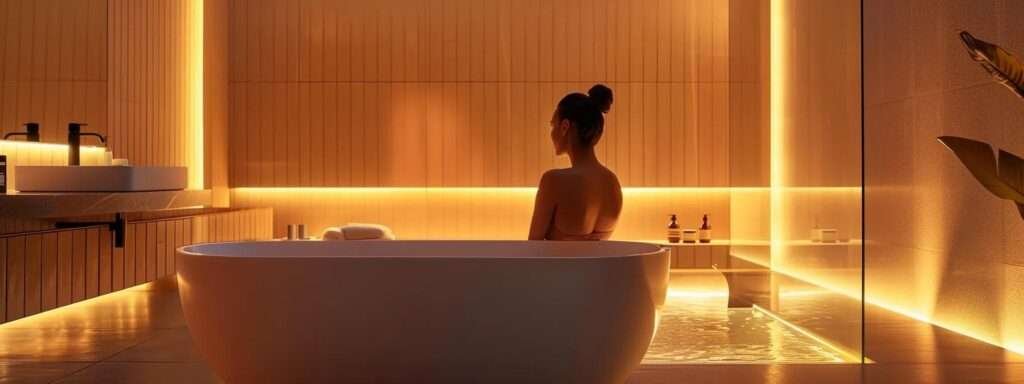
Upgrading utilities plays a pivotal role in any second floor addition, especially when modifying electrical systems and HVAC installations. Modern second stories customarily demand increased wattage, updated wiring, and state-of-the-art energy solutions. The research-backed estimate suggests that utility and
can add between $5,000 and $15,000 to the total project cost.
Recent surveys by remodeling experts indicate that homes with advanced electrical systems experience a 10% improvement in energy efficiency. Our experienced team integrates these upgrades by collaborating with licensed electricians and HVAC specialists.
Additionally, improved wiring and upgraded insulation can reduce future maintenance fees and even lower monthly energy expenses, thereby providing a measurable return on investment.
4. Bathroom and Kitchen Additions – Merging Comfort with Utility

When a second floor addition entails new bathroom or kitchen installations, expect higher material and labor expenses. Modern renovations indicate that installing a full bathroom may cost between $15,000 and $30,000, while kitchen modifications can range from $20,000 to over $50,000. These figures are supported by data from remodeling industry benchmarks published in 2023.
Kitchen and bathroom remodels today focus on energy-efficient fixtures, water-saving devices, and modern design aesthetics that often yield a 12% to 18% increase in home resale values. In our Chicago projects, we ensure every new facility meets rigorous building codes and offers substantial ROI through enhanced home functionality.
Investing in quality interior installations such as high-end countertops, energy-efficient appliances, and improved plumbing further extend the life and appeal of the second floor.
5. Insulation and Drywall – Maximizing Energy Efficiency and Comfort
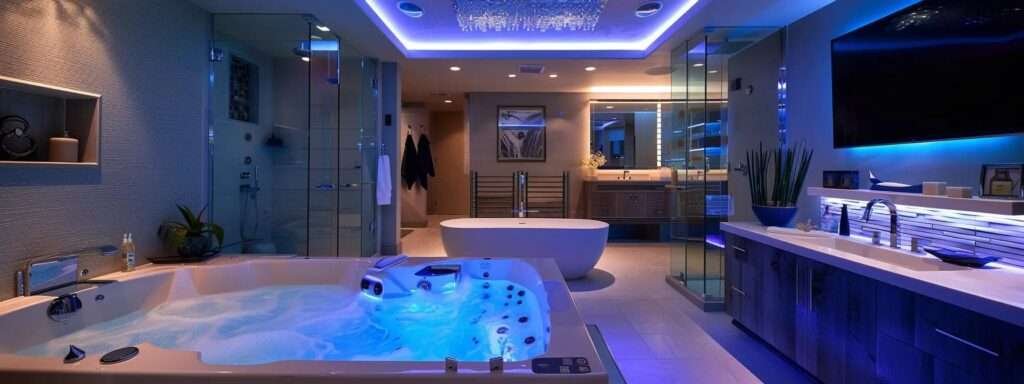
Proper insulation and drywall installation are cost-effective measures that contribute significantly to a home’s energy performance. These components can improve indoor climate control by nearly 20%, reducing heating and cooling costs. On average, insulation and drywall for a second floor addition cost between $7,000 and $18,000.
Our remodeling experts emphasize using eco-friendly insulation materials that align with modern energy codes while enhancing acoustic performance. Drywall installation, when properly finished, boosts the aesthetic appeal and structural finish of new living spaces, thereby increasing long-term equity.
A well-insulated second floor not only promotes energy savings but also creates an environment with improved thermal comfort – a major selling point in the competitive Chicago real estate market.
6. Staircase Installation and Finishing – Linking Old and New Spaces
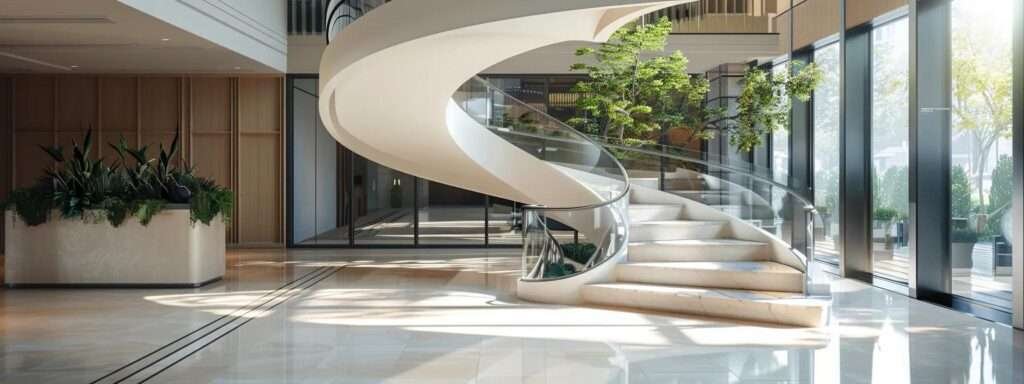
Staircase installation and finishing play a dual role of providing access while also serving as a design focal point. Updated staircases, including custom balustrades, landings, and integration with existing aesthetics, can range from $8,000 to $20,000. Statistically, well-designed staircases can improve overall home value by around 10%.
Our experienced professionals account for factors such as building code requirements, spatial configuration, and material durability. Whether opting for hardwood, metal, or glass-enhanced finishes, the staircase is designed to complement the new second floor while ensuring robust safety standards.
Moreover, a custom staircase installation not only improves accessibility but also reinforces the home’s unique character and enhances buyer appeal.
7. Finishing Touches and Interior Design – Creating a Cohesive New Environment

Finishing touches, including interior design elements, flooring, painting, and trim work, round out the second floor addition project. These aesthetic investments typically range between $10,000 and $25,000 and are critical for creating a seamless transition between the old and new spaces. Studies in home improvement indicate that quality finishes can boost property value by up to 15% by enhancing visual appeal and personalization.
In Chicago, our Design/Build Remodeling company relies on experienced contractors and designers to integrate modern design trends with the character of your home. Every element, from lighting fixtures to custom cabinetry, is chosen to maximize comfort, efficiency, and style.
Attention to these finishing details ensures that the newly added floor not only functions well but also resonates with your personal taste and the architectural style of your home.
How Do Upfront and Ongoing Investment Needs Compare in a Second Floor Addition?
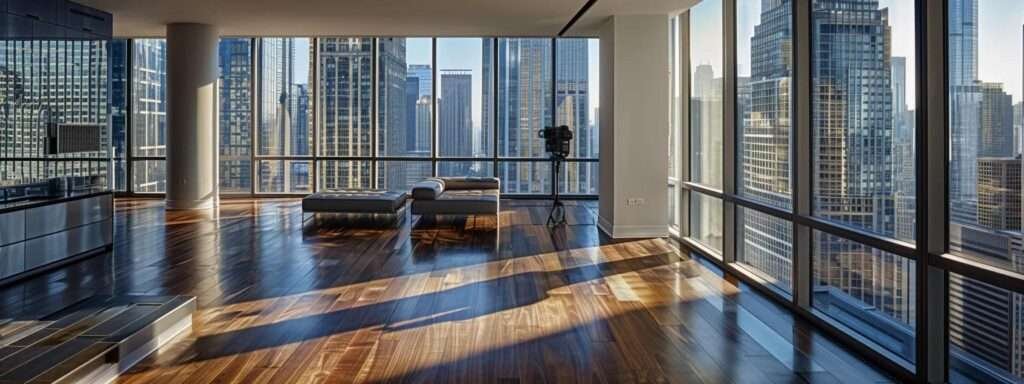
Initially, upfront costs such as structural reinforcement, floor framing, and permits represent significant investments that can comprise 60%–70% of the total budget. These expenses increase the durability and safety of the additional floor. In contrast, ongoing investments—utility maintenance, regular inspections, and minor touch-ups—typically account for a smaller percentage but are crucial for long-term performance and energy efficiency.
For instance, our projects in
have demonstrated that upfront investments secure the foundation of a remodel, while consistent maintenance reduces repair costs by 15%–20% over time. Evaluating both dimensions helps homeowners prepare more accurate budgets and improves return on equity.
What Are Typical Project Scenarios and Cost Benchmarks for Second Floor Additions?
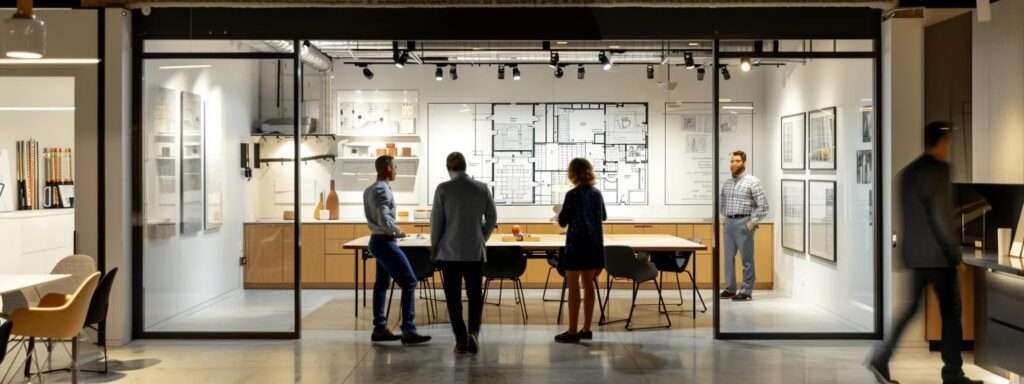
Project scenarios vary depending on the existing structure, size of the addition, and desired finish level. In general, a partial addition might cost $100–$150 per square foot, while a full second story ranges from $200 to $300 per square foot. Benchmark studies conducted in 2023 emphasize that remodeling projects with integrated design-build approaches yield higher satisfaction ratings. For more information, visit our additions services.
For example, a 1,200-square-foot addition in Chicago, when executed with our Design/Build Remodeling company expertise, may range between $240,000 and $360,000. These benchmarks are useful for planning and also serve as negotiation points when discussing
with contractors.
How Can You Integrate Effective Budgeting for a Second Floor Addition?
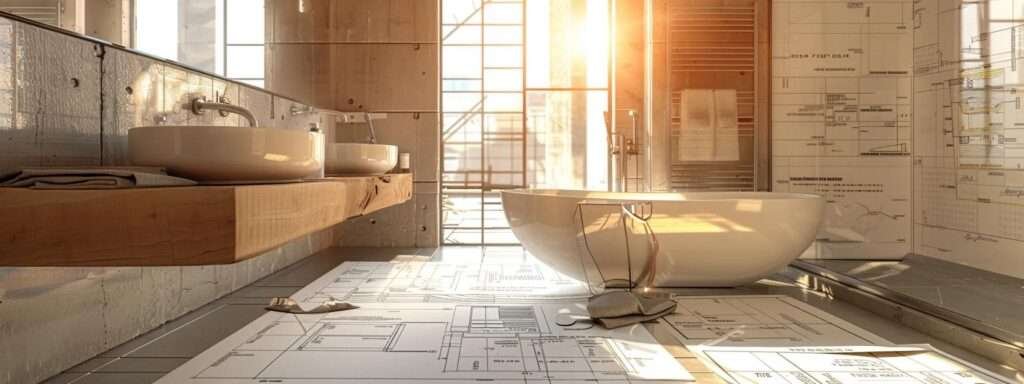
Effective budgeting begins with a detailed cost analysis and continues with monitoring each phase of the construction process. We recommend using a comprehensive spreadsheet that divides costs into categories such as materials, labor, permits, and finishes. This approach helps refine estimates and keep unforeseen expenses under control.
In our two-decade experience, we have found that setting aside a contingency fund of 10%–15% of the total budget prevents delays. Additionally, leveraging flexible financing options, like home equity loans or remodeling-specific mortgages, can smooth out upfront expenses and help in managing cash flow.
What Insights Do Industry Experts Offer on Second Floor Addition Costs?
Industry experts advise that successful second floor projects balance high-quality materials with practical design choices. According to a 2022 study by Remodeling Magazine, homes that invest in comprehensive planning and quality construction see an average value increase of 12%–15%. Expert insights also emphasize the importance of remodeling companies with a proven track record—such as our firm with over 20 years of experience in
.
Experts further suggest that detailed pre-construction planning, including engineering reviews and permit acquisition, is crucial to mitigate risks. These strategies not only help maintain compliance with local building codes but also optimize long-term energy performance and occupant satisfaction.
What factors most influence second floor addition costs?
Structural
, materials quality, and utility upgrades are the main determinants.
How much does a full second story addition cost per square foot?
Typically, costs range between $200 and $300 per project costs
.
Are there financing options available for second floor projects?
Yes, home
loans and remodeling mortgages can assist with funding.
How can I reduce unexpected expenses during remodeling?
Including a contingency fund of 10%-15% and detailed pre-planning helps mitigate surprises.
What impact does quality construction have on home value?
often boosts resale value by 12% to 15%, according to industry studies.
Understanding the comprehensive cost of a second floor addition is crucial for a successful remodel. Each cost component, from structural upgrades to finishing touches, plays a significant role in the overall investment. Prioritizing quality and proper planning ensures that your project not only meets building codes but also enhances your home’s value. With careful budgeting and expert guidance, you can confidently undertake this transformative home improvement.

