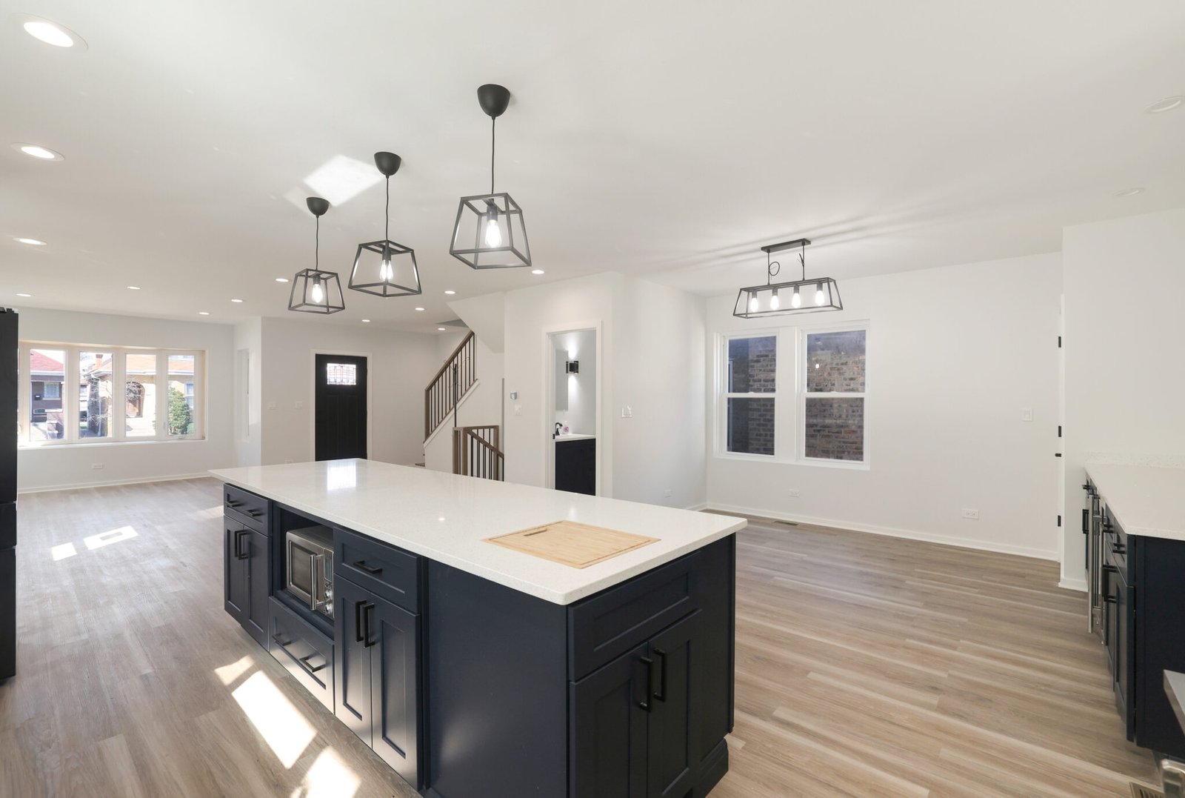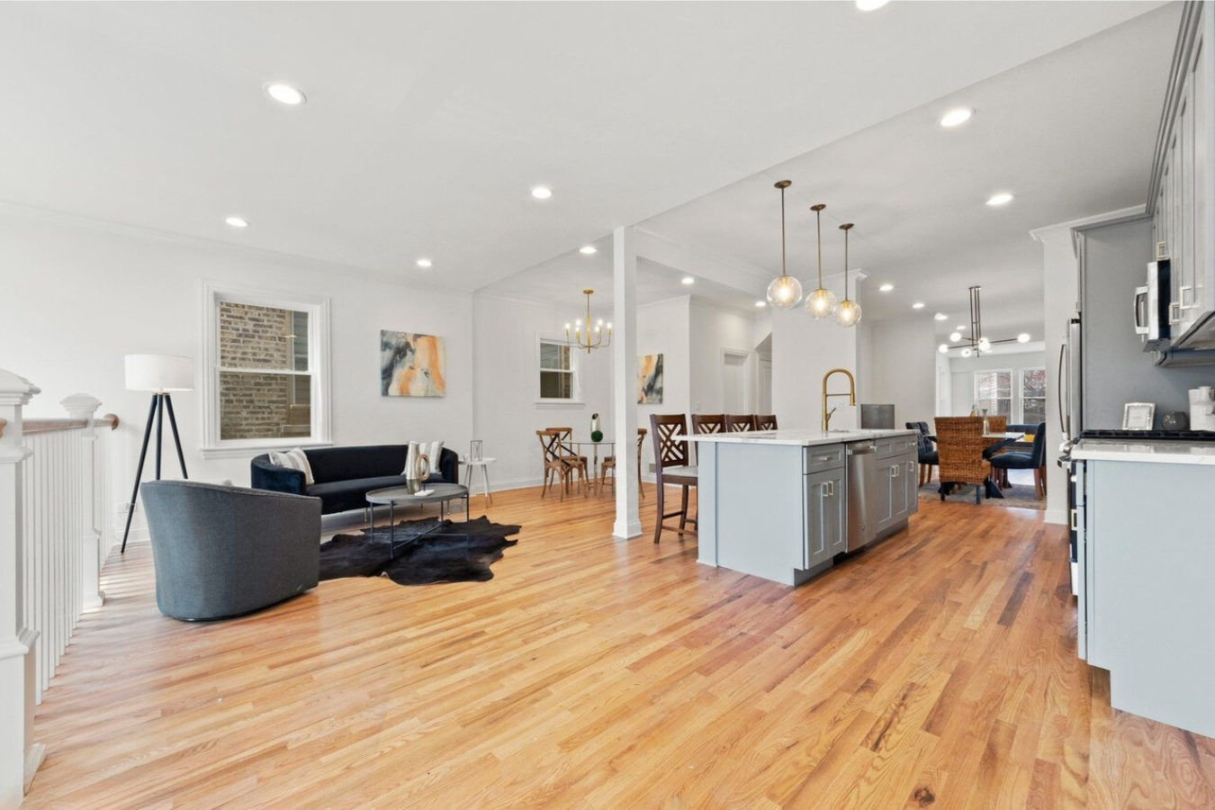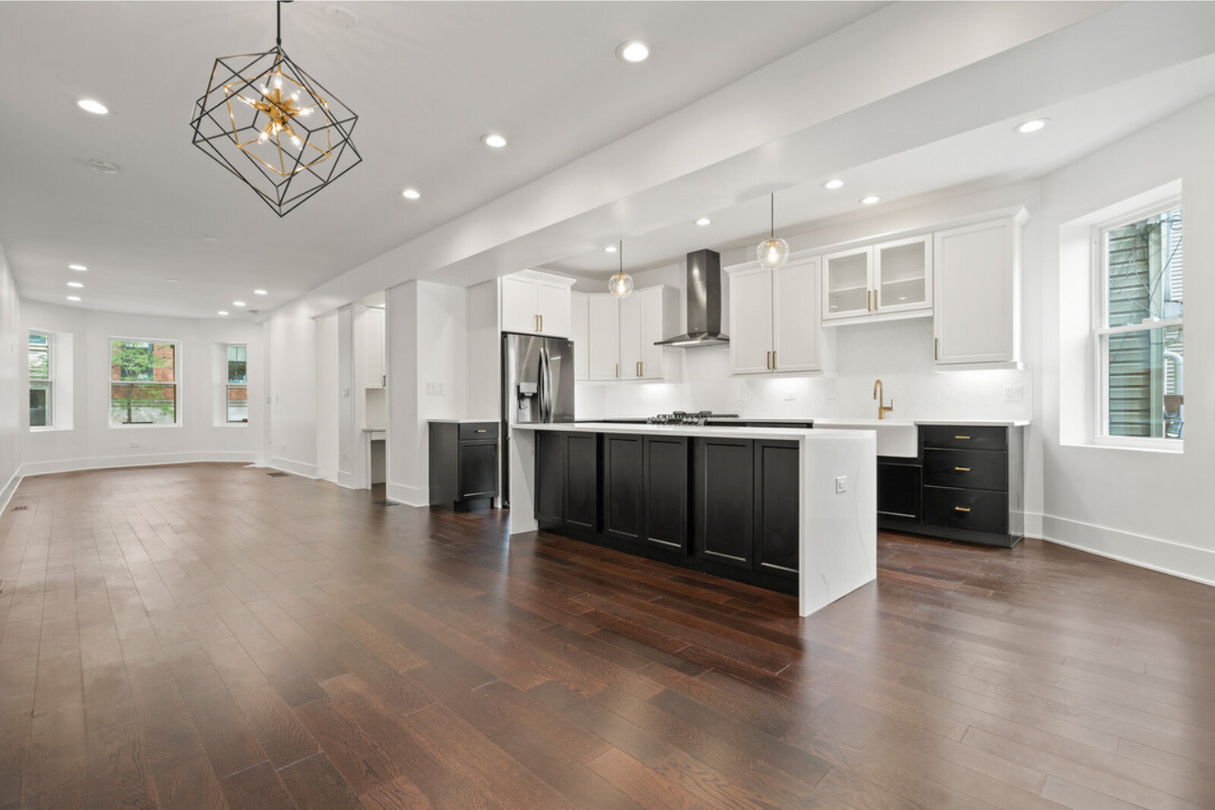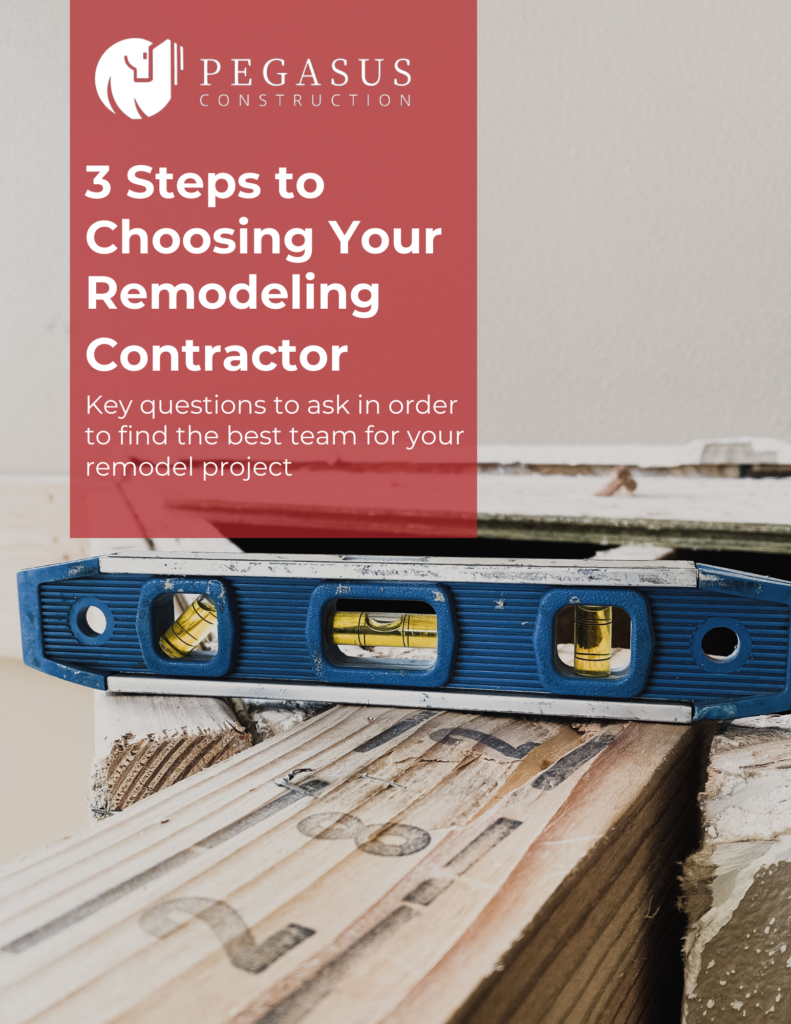
6 Home Addition Design Tips – Maximizing Space Efficiency and Practical Style
Adding on to your home is both an art and a science that demands careful strategic planning, thoughtful design, and expert craftsmanship. Whether you want to create an extra room for your growing family, expand your entertaining space, or simply breathe new life into your property, understanding home addition design tips is key. In this article, you’ll learn how to maximize space efficiency by optimizing room use, integrating clever storage solutions, incorporating modern construction methods, and balancing aesthetics with practicality. By leveraging expert experiences and proven strategies, you can transform unused square footage into a valuable, livable area that improves not only your day-to-day living but also your home’s long-term value.
Designing a home addition requires you to look at your blueprint from multiple angles. First, it’s about making every inch count; second, it’s about seamlessly connecting the new space with the existing structure; and third, it’s about ensuring that this expansion meets the highest building codes while standing as an architectural statement. As you read on, you’ll find each tip presented as a numbered section, starting with a clear description and followed by in-depth explanations that include practical examples, industry statistics, and insights from both seasoned contractors and expert designers. Whether you’re considering a remodeled kitchen, a new sunroom, or an extended living room, these six expert tips will help you navigate design challenges and ultimately create the home addition of your dreams.
Below, each numbered section provides a direct answer to common questions about home addition design along with supporting evidence and actionable steps for you to follow.
1. Understanding Home Addition Design Tips – How Do You Create Maximum Space Efficiency?
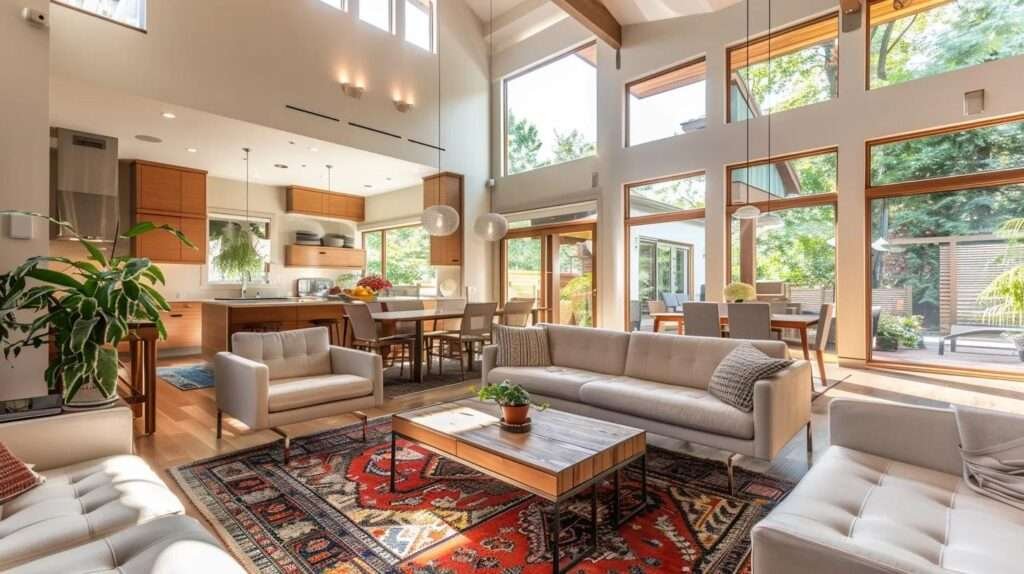
The first step in creating an effective home addition is understanding the design fundamentals that drive space efficiency. To maximize every square foot of your new addition, you need to consider factors such as layout, circulation flow, ceiling height, and natural lighting. Research from the American Institute of Architects (AIA) shows that strategic spatial design can increase perceived room size by up to 25%.
- Analyze Your Needs: Begin by listing the primary functions of your future space. Will it be a living room, an office, or a multi-purpose room? Clarify your requirements to ensure the design serves its intended purpose.
- Create an Open-Plan Layout: Open-plan designs promote a sense of flow and spaciousness by reducing physical barriers. Removing unnecessary walls or partitions enhances natural light and improves every room’s accessibility.
- Optimize Natural Lighting: Incorporate large windows, skylights, or even transom windows to flood the space with daylight. This approach not only saves on energy costs but also amplifies the area’s expansiveness.
- Utilize Multifunctional Furniture: Select furniture that doubles as storage units or can be easily reconfigured based on activity. For instance, benches with hidden storage provide seating while keeping your belongings organized.
Designing with these strategies in mind allows you to integrate new living space seamlessly with your existing structure while also meeting modern building code requirements. By planning early and coordinating with experienced architects and contractors, you ensure that your addition is both functionally efficient and aesthetically pleasing.
2. Strategizing Layouts to Optimize Room Use – What Is the Best Way to Plan a Functional Floor Plan?
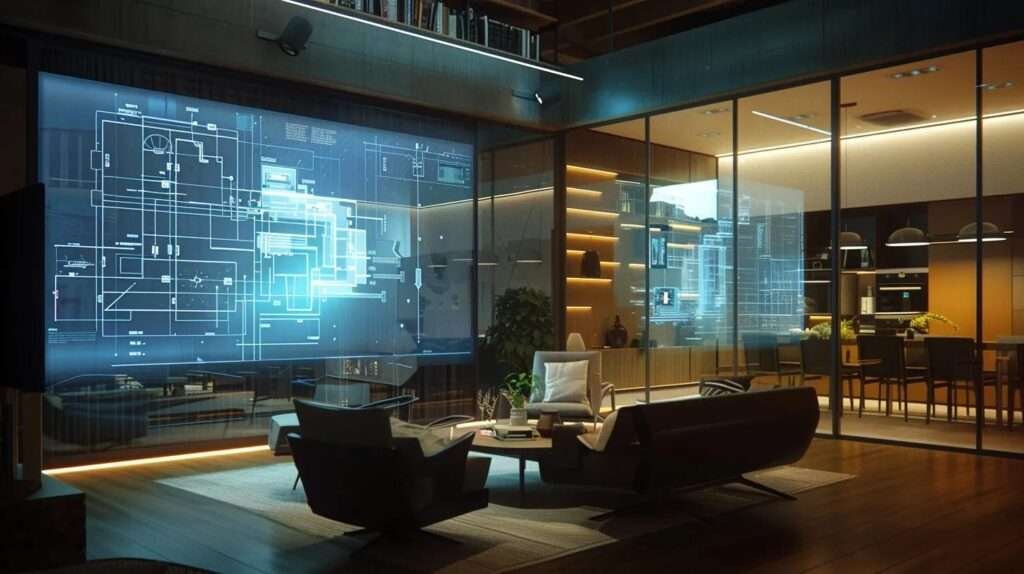
A well-planned floor plan is essential for optimizing room use in any home addition project. The answer is clear: strategize your layout by prioritizing multi-functionality and circulation. Studies in interior design, including research published by the National Association of Home Builders (NAHB), indicate that well-planned layouts can enhance usability and energy efficiency by as much as 20%.
- Zoning Areas: Divide the space into distinct zones based on activity. For example, create an open living area that transitions into a dining space with defined zones marked by changes in flooring or ceiling treatments.
- Focus on Traffic Flow: Ensure that pathways between rooms are clear and unobstructed. An efficient layout minimizes travel distance and reduces clutter, thereby creating a more pleasant environment.
- Consider Vertical Space: Utilize high ceilings and open staircases to introduce verticality. Built-in shelving or mezzanine levels can add not just extra storage but also a dramatic design element.
- Flexible and Adaptable Rooms: Design spaces with flexible purposes, such as rooms that can serve as an office by day and a guest suite by night. Movable partitions, sliding doors, and even foldable walls can enhance adaptability.
- Integration with the Outdoors: Frequently, additions featuring bi-fold or sliding glass doors create a visual bridge between the interior and exterior, tricking the eye into perceiving more space.
By focusing on these layout principles, you ensure that every room in your home addition is purposeful, easy to navigate, and capable of adapting to changing family needs. Working closely with a designer can help you visualize potential configurations using digital blueprints and
.
3. Integrating Thoughtful Storage Solutions Into Additions – How Can Clever Storage Improve Space Utilization?
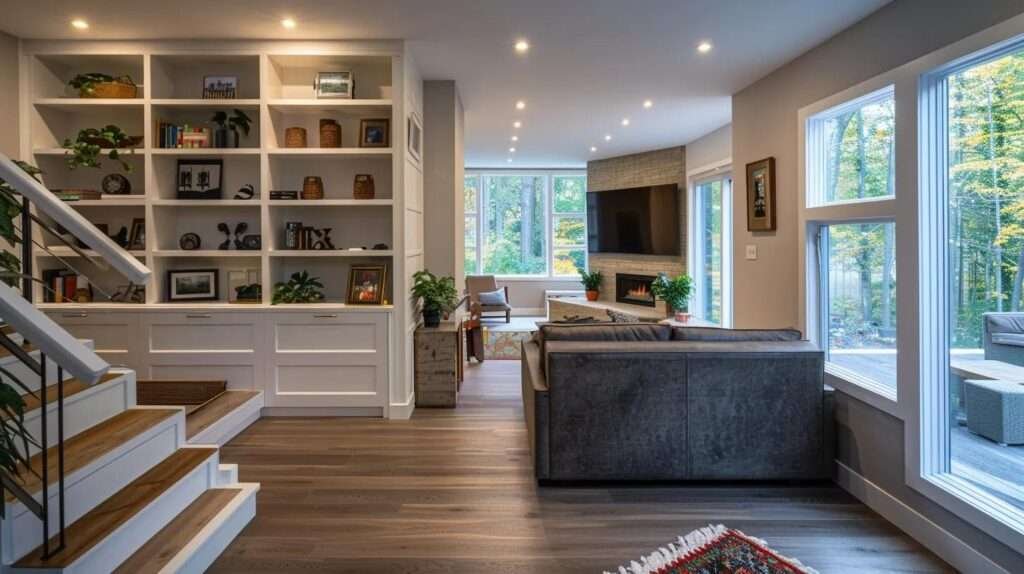
One of the most common challenges in home additions is finding enough storage without sacrificing functionality or aesthetics. The answer lies in integrating clever storage solutions that are both discreet and accessible. Industry experts often cite that efficient storage can increase usable floor space by up to 30% (National Kitchen & Bath Association, NKBA).
Innovative Storage Solutions:
- Built-In Cabinets and Shelving: Custom cabinetry is tailored to your specific dimensions, ensuring that awkward spaces are transformed into usable storage. Consider floor-to-ceiling shelving in areas like hallways or nooks.
- Under-Stair Storage: Transform underutilized staircases into storage areas. Drawers or pull-out closets beneath a staircase not only save space but also contribute to a neater appearance.
- Multipurpose Furniture: Invest in furniture that incorporates hidden storage compartments. For example, ottomans with lift-up seats, beds with integrated drawers, and coffee tables with shelving can all provide extra storage discreetly.
- Wall-Mounted Organizers: Use the vertical space by installing wall-mounted racks, pegboards, or magnetic strips that organize everyday essentials. This technique is particularly useful in kitchens, laundry rooms, and entryways.
- Custom Closets and Pantries: Create streamlined closets that enhance organization using adjustable shelving systems and modular components. In kitchen additions, walk-in pantries or pull-out spice racks maximize storage without crowding the space.
By incorporating these innovative storage solutions, you not only create a cleaner, more organized environment in your new addition but also enhance the overall usability of your home. Thoughtful storage design reduces clutter, improves accessibility, and ultimately makes your home addition more efficient and enjoyable for everyday living.
4. Incorporating Modern Construction Methods for Efficient Design – What Construction Techniques Can Increase Project Efficiency?
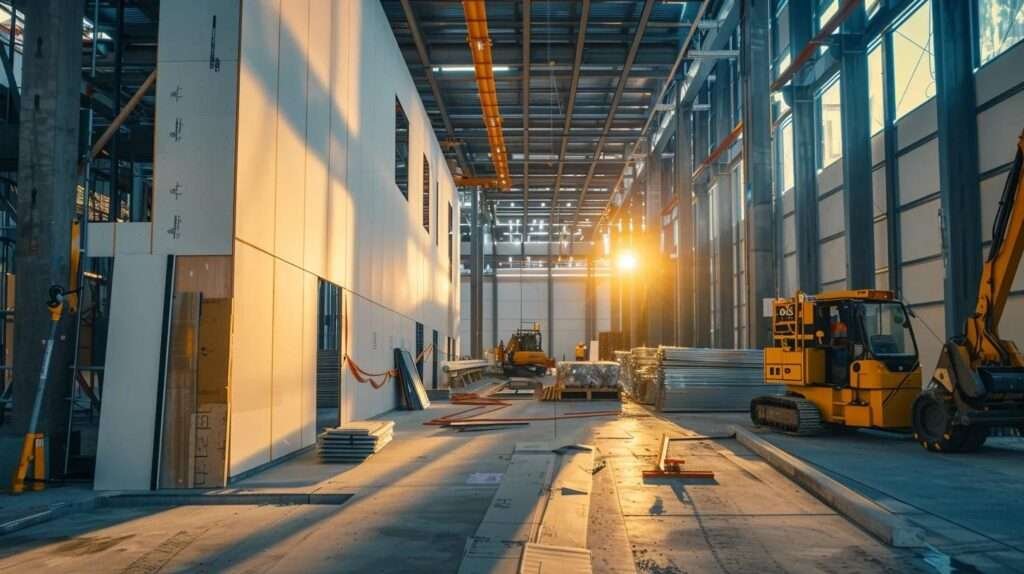
Modern construction methods have revolutionized home additions by introducing techniques that increase speed, reduce cost, and enhance overall design quality. The answer is to integrate prefabrication, modular construction, and sustainable practices that streamline the building process. According to research by the Construction Industry Institute (CII), projects that utilize modern methods can reduce construction times by up to 30% compared to traditional
.
Key Construction Methods:
- Prefabricated Components: Use pre-built wall panels, roof trusses, and other modular elements that are manufactured offsite. This method ensures higher quality control and faster assembly on your property.
- Modular Construction: Modular construction involves assembling entire sections of your home addition in a controlled factory setting. Once completed, these modules are transported and installed on-site, significantly reducing on-site labor and disruptions.
- Green Building Techniques: Incorporate energy-efficient windows, insulation, and sustainable materials. Green building not only minimizes environmental impact but also reduces long-term utility expenses. Programs such as LEED certification encourage the use of renewable resources and low-impact construction processes.
- Digital Project Management: Use Building Information Modeling (BIM) and other digital tools for accurately planning and monitoring every construction phase. BIM can improve collaboration among designers, contractors, and homeowners while identifying potential issues before construction ever begins.
- Innovative Roofing and Flooring Solutions: Consider advanced insulation materials and engineered wood or composite decking. Newer roofing systems and floor panels are lighter, more durable, and provide better thermal performance, contributing to both energy efficiency and longevity.
Modern construction methods not only expedite the building process but also ensure higher accuracy, better quality, and adherence to updated building codes. These techniques offer homeowners clear advantages: shorter project timelines, reduced overall costs, and spaces that are built for future sustainability and comfort.
5. Balancing Aesthetics and Practicality in Home Additions – How Can You Achieve a Harmonious Design?
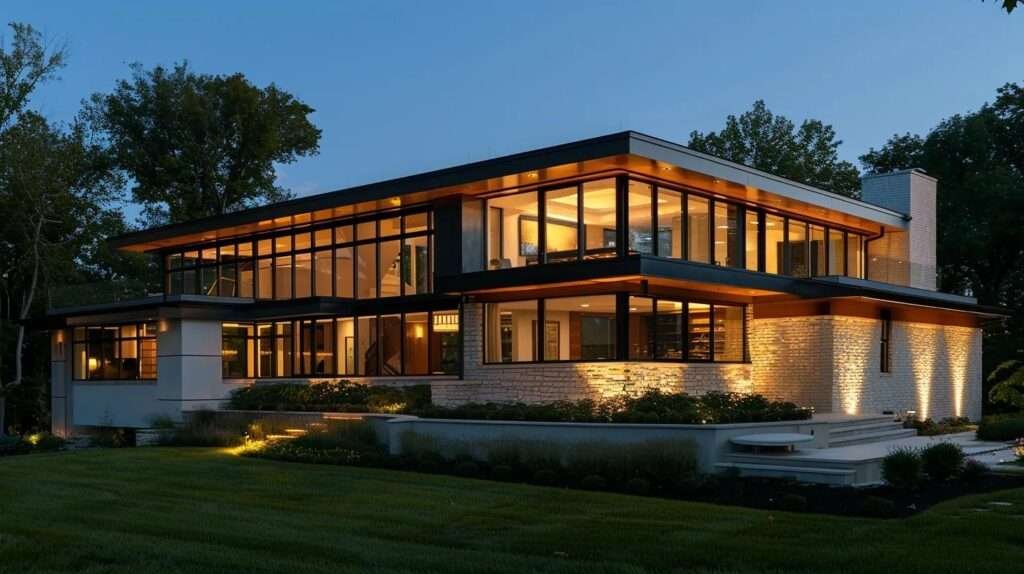
Achieving a balance between aesthetics and practicality in your home addition is essential to ensure that the new space is both visually appealing and functionally sound. The answer is a deliberate blend of creative design, material selection, and detailed planning. According to architectural studies, a well-balanced design not only improves visual appeal but also increases overall property value by 10–15% (Journal of Architectural Design, 2022).
- Material Harmony: Select materials that complement your existing home décor and provide durability. For instance, using similar flooring, trim, and color palettes throughout the addition creates a seamless transition between spaces.
- Custom Windows and Doors: Invest in high-quality, energy-efficient windows and doors that enhance the visual appeal and comfort of your addition. Consider features like oversized windows, French doors, or sliding glass doors to maximize natural light and outdoor views.
- Interior Finishing Touches: Incorporate modern finishes such as crown molding, wainscoting, and textured wall panels that add architectural interest without compromising usability. These enhancements can be both a visual treat and a subtle nod to traditional craftsmanship.
- Ergonomic Considerations: Ensure that the design is user-friendly by factoring in ergonomics. This means designing counter heights, door widths, and circulation spaces that promote ease of movement and accessibility.
- Lighting Design: Combine ambient, task, and accent lighting to create layers of illumination that not only enhance the mood but also ensure practicality. LED lighting systems with smart controls offer energy efficiency and flexibility to suit different activities.
- Outdoor Integration: Extend design principles to outdoor areas such as patios, decks, or porches. A well-designed outdoor living space that mirrors the interior aesthetics creates a continuous flow between indoor and outdoor environments.
Balancing aesthetics and practicality is achieved through careful planning, the use of quality materials, and a design philosophy that prioritizes both beauty and function. Successful projects often include detailed blueprints, mood boards, and material samples that ensure everyone—from the homeowner to the contractor—is aligned on the vision. Embracing creativity alongside technical precision will lead to a home addition that not only looks stunning but also works flawlessly for everyday living.
6. Learning From Expert Experiences in Home Addition Projects – What Can You Learn from Industry Leaders?

Drawing on the expertise of seasoned professionals is critical when planning any home addition. The answer is to learn from expert experiences by consulting portfolio case studies, engaging in post-project reviews, and conducting in-depth interviews with contractors and architects. Real-world examples offer insights that go beyond theoretical design principles, providing practical answers to common challenges encountered during home addition projects.
- Case Studies and Portfolios: Review successful home addition projects documented in design magazines and on platforms like Houzz. These case studies reveal details about budget, timeframes, material choices, and unforeseen challenges. For example, a project featured by a leading remodeling contractor in Chicago demonstrated that strategic layout revisions alone saved the client over 15% in construction costs.
- Consultations and Reviews: Schedule free consultations with reliable home addition contractors, like Pegasus Construction, renowned for its 20+ years of experience. Listen carefully to recommendations regarding zoning issues, building codes, and modern construction methods tailored to your existing structure.
- Workshops and Seminars: Attend home improvement workshops and webinars hosted by industry experts. These events often cover the latest trends in interior design, technology integration in construction, and sustainable building practices.
- Feedback from Previous Clients: Talk to homeowners who have successfully completed home additions. Their experiences illustrate the importance of transparent communication, realistic budgeting, and adaptable timelines.
- Quantitative Metrics: Pay attention to key performance metrics shared by professionals. For instance, improvements in space utilization, return on investment (ROI), and client satisfaction rates are measurable indicators of a project’s success. Peer-reviewed studies have shown that projects with detailed pre-construction planning report up to 25% higher overall satisfaction.
Learning from expert experiences helps you avoid common pitfalls and adapts proven strategies to your specific circumstances. It is beneficial to document your ideas and requirements thoroughly before meeting with professionals, ensuring that you receive tailored advice that maximizes both design quality and cost-efficiency.
Visual Comparison Table
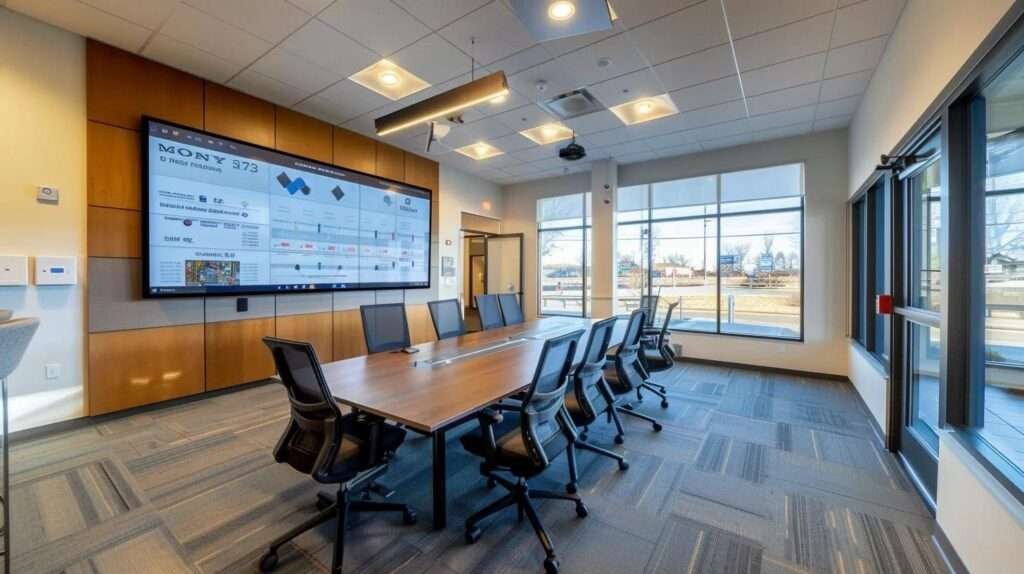
Before summarizing, review the table below that compiles essential attributes of the six home addition design tips. This table provides a quick reference to the key benefits and strategies presented in the article.
| Design Tip | Key Strategy | Benefit | Example/Statistic |
|---|---|---|---|
| Understanding Space Efficiency | Open-plan layout & natural lighting | Up to 25% perceived space increase | AIA research |
| Strategizing Layouts | Zoning and clear traffic flow | Enhanced usability and energy efficiency | NAHB study showing 20% improvement |
| Integrating Storage Solutions | Built-in cabinetry and multifunctional items | Increases usable floor space by up to 30% | NKBA reports |
| Incorporating Modern Construction Methods | Prefabrication and modular construction | 30% reduction in construction time | CII research |
| Balancing Aesthetics and Practicality | Material harmony and ergonomic design | Increases property value by 10–15% | Journal of Architectural Design, 2022 |
| Learning From Expert Experiences | Consulting case studies and workshops | Higher client satisfaction and cost savings | Case study from a Chicago remodel project |
The table above summarizes the actionable strategies and quantifiable benefits for each design tip, offering a concise guide for those planning
.
Frequently Asked Questions
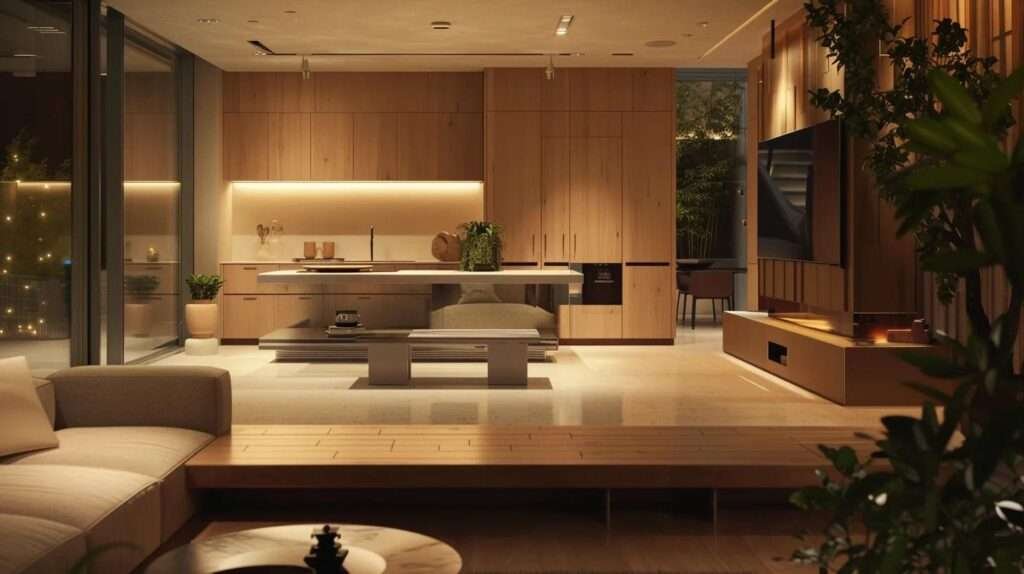
Q: How can I ensure my home addition uses space efficiently? A: To maximize space, focus on open layouts, multifunctional furniture, and abundant natural light. Strategies such as open-plan designs and integrated storage can increase perceived space and enhance functionality, as supported by industry research from the AIA.
Q: What is the most important consideration when planning the layout for a home addition? A: Prioritizing circulation and zoning areas is critical. A well-planned layout that includes defined zones and clear traffic flow enhances usability and energy efficiency, ensuring the space adapts to various family needs.
Q: What modern construction techniques can help reduce the cost and time of a home addition? A: Utilizing prefabricated components, modular construction methods, and digital tools like BIM can significantly reduce construction time and costs while maintaining quality. These techniques streamline the process and improve overall project efficiency.
Q: How do I balance aesthetics and functionality in my new addition? A: Achieving balance requires using materials that match your existing décor, ergonomic designs, and layered lighting. Custom windows, integrated storage, and careful material selection ensure that the space is both visually appealing and highly functional.
Q: Why is it important to learn from expert experiences before starting a home addition project? A: Expert insights provide practical advice, highlight potential challenges, and offer proven strategies for managing costs and timelines. Drawing on the experiences of reputable contractors and designers helps ensure that your project meets both design and budgetary goals.
Q: What role does sustainability play in modern home addition design? A: Sustainability is increasingly important, with green building techniques reducing energy consumption and environmental impact. Incorporating energy-efficient windows, insulation, and sustainable materials not only helps the planet but also reduces long-term expenses.
Key Takeaways
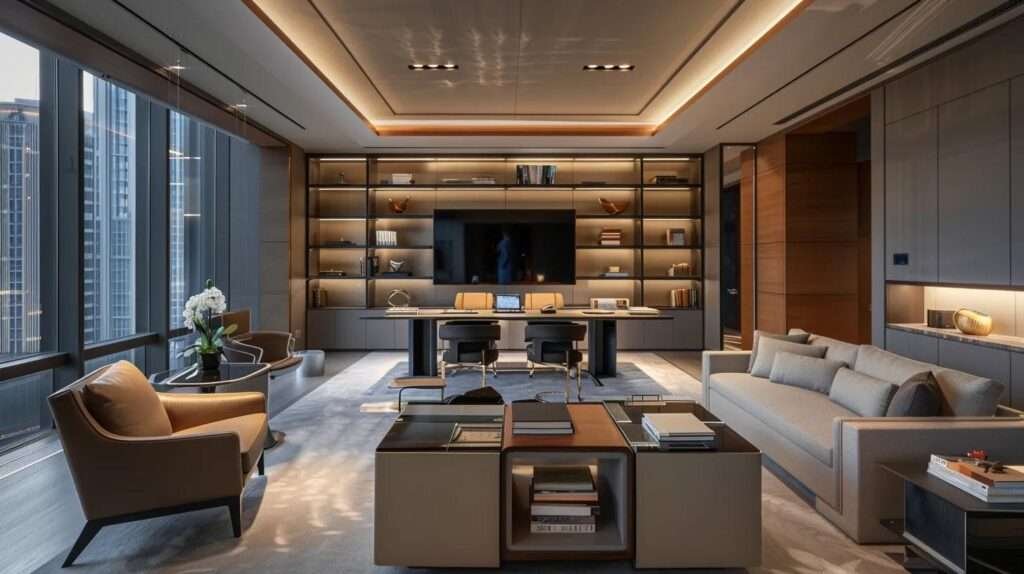
- Optimize Every Inch: Use open-plan layouts, strategic zoning, and multifunctional elements to maximize space.
- Modernize with Efficiency: Modern construction methods like prefab and modular construction can reduce project timelines and costs.
- Storage is Essential: Integrate innovative, built-in storage solutions to maintain order and enhance functionality.
- Balance is Key: Aesthetic harmony paired with practical design boosts property value and overall satisfaction.
- Learn from the Experts: Leverage case studies, professional consultations, and workshops to avoid common pitfalls and plan effectively.
Final Thoughts
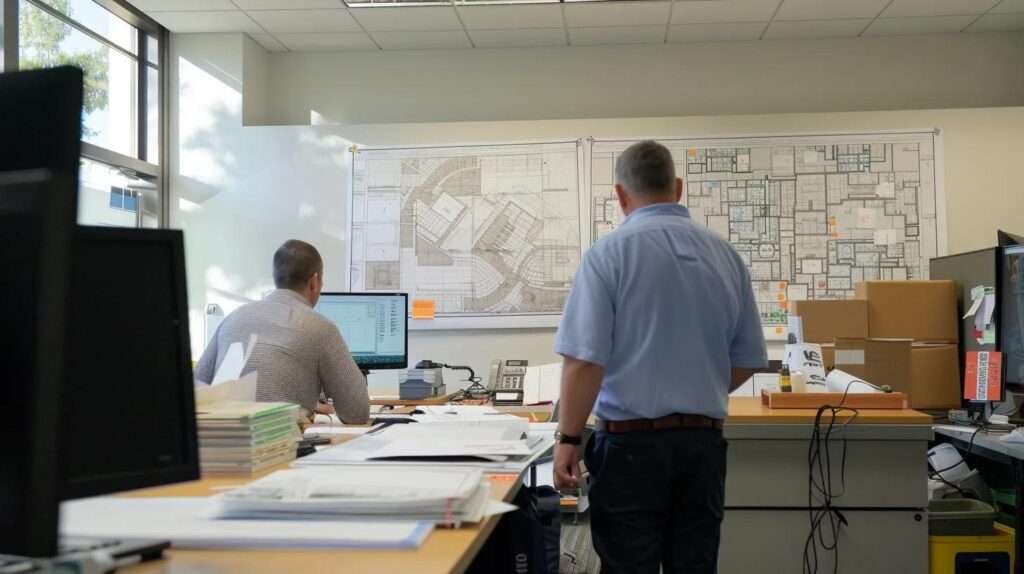
Home additions are transformative projects that require careful planning, innovative design, and strategic execution. By understanding the importance of space efficiency, optimal layout, thoughtful storage, modern construction techniques, and a balanced aesthetic, you can evolve your home into a more functional and appealing space. Embracing expert insights and proven strategies ensures your investment adds value, comfort, and style to your living environment. Schedule a consultation with a trusted home addition contractor today to begin turning your dreams into reality.

