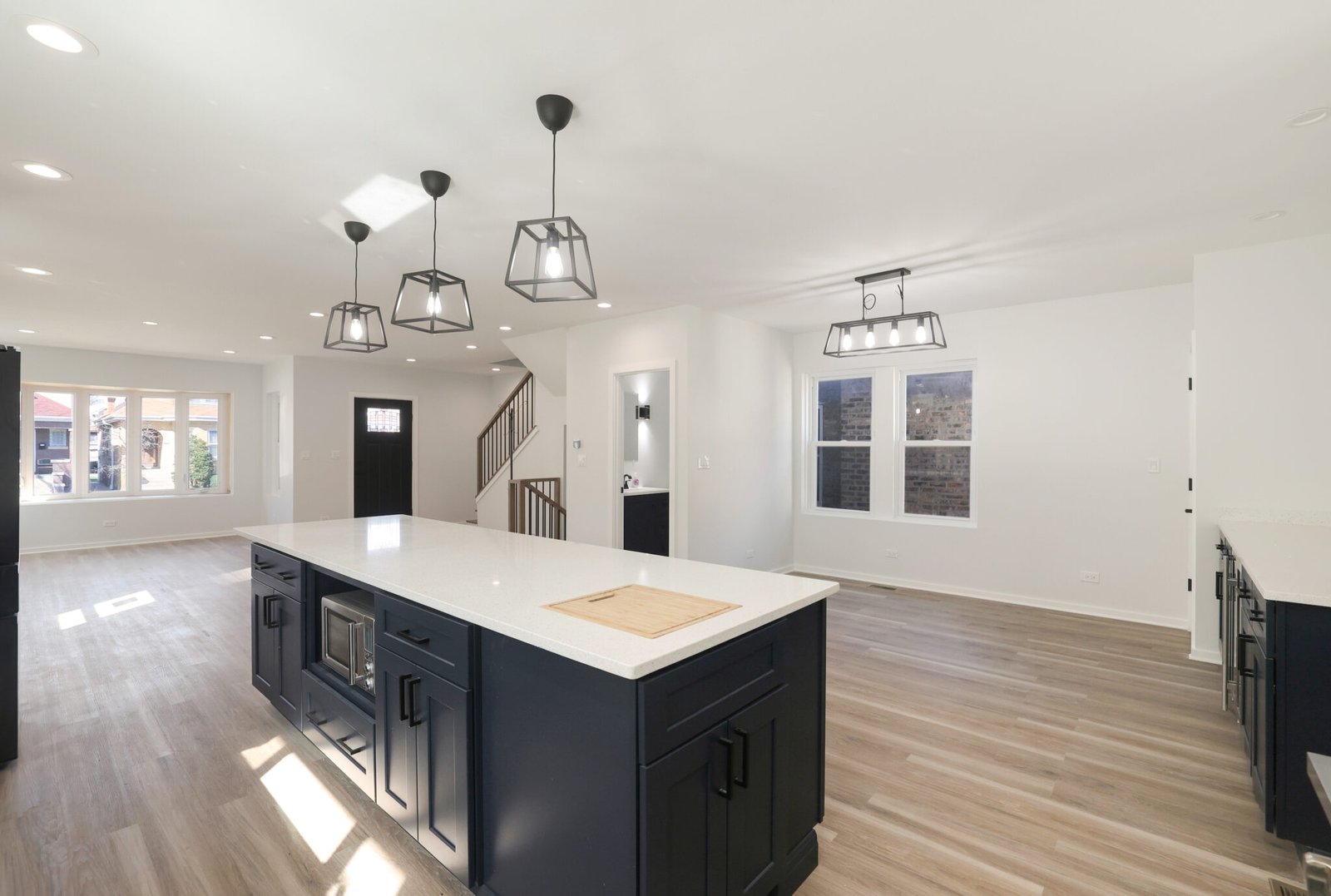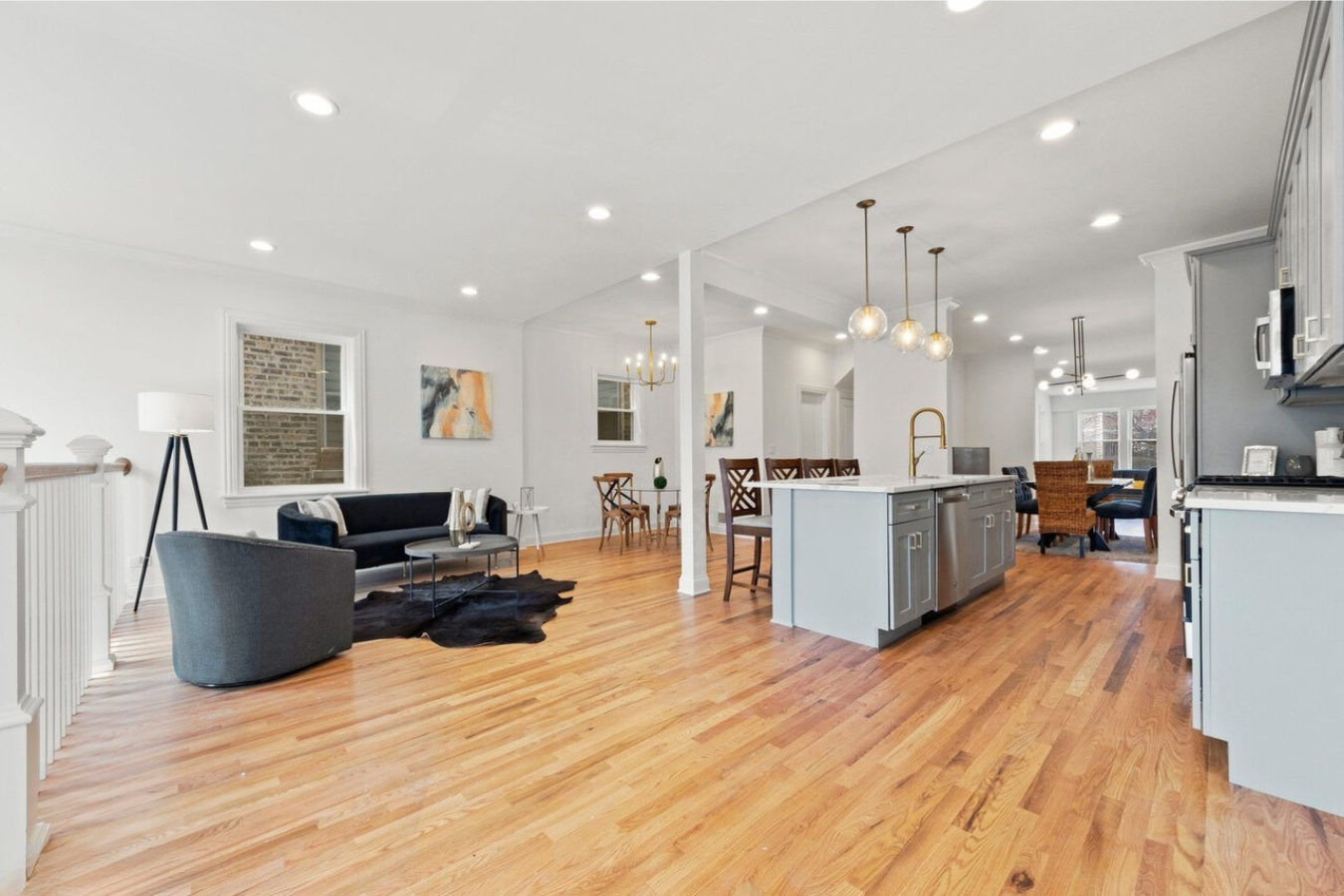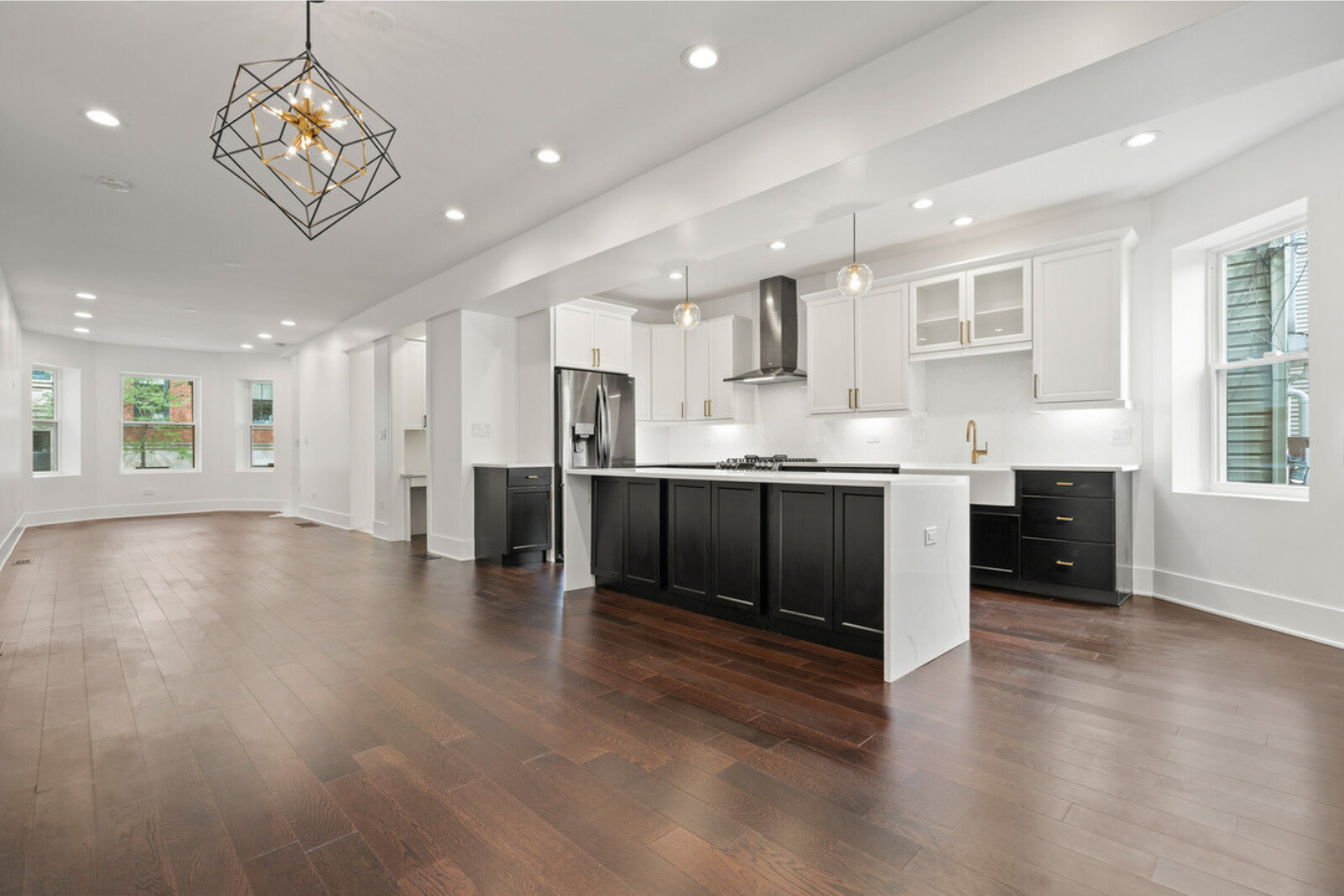When considering a home addition, meticulous planning is essential. You must be aware of crucial factors like budgeting, zoning regulations, and contractor selection. However, there’s one aspect often overlooked but of utmost importance – the impact on your property value. Understanding how a home addition can affect your home’s worth is a critical piece of the puzzle that should not be underestimated. Stay tuned to discover the ins and outs of maximizing your property’s value through a well-thought-out home addition.
Key Takeaways
- Define clear needs and layout requirements.
- Understand zoning regulations and building codes.
- Set a realistic budget and track expenses.
- Choose a qualified contractor with references.
- Prioritize energy efficiency and sustainable materials.

Setting Your Budget
When planning a home addition, it’s crucial to establish a clear and realistic budget that outlines your financial boundaries and guides the entire project. Cost estimation is a critical aspect of financial planning. Begin by researching the average costs per square foot for home additions in your area.
Consider the size of the addition, the materials you intend to use, and any additional features you wish to incorporate. Create a detailed spreadsheet that includes all expenses such as permits, labor, materials, and contingency funds for unexpected costs.
Consult with contractors to get accurate quotes based on your project’s specifics. Factor in a buffer of around 10-20% of the total estimated cost for unforeseen expenses. Remember, it’s better to be over-prepared financially than to encounter financial strain mid-project.
Regularly revisit your budget throughout the project to ensure you’re staying on track. By meticulously planning and sticking to your budget, you can avoid unnecessary financial stress and complete your home addition successfully.
Defining Your Needs
To ensure a successful home addition project, it’s important to clearly define your specific needs and requirements before proceeding further in the planning process. Start by evaluating your current space utilization and identifying areas that need improvement. Consider how you currently use your existing rooms and what aspects could be enhanced.
Determine if you require additional living space, more storage options, or a specific room layout to cater to your lifestyle.
When defining your needs, focus on practicality and functionality. Think about the flow of your home and how a new addition can enhance it. Consider the purpose of the added space – whether it’s for entertaining guests, accommodating a growing family, or creating a dedicated workspace.
Assess your preferences for room layout, taking into account factors like natural light, ventilation, and accessibility.
Understanding Zoning Regulations
Understanding zoning regulations is crucial for your home addition project as they dictate the allowable land use, building size, setbacks, and other development parameters in your area.
Zoning regulations are laws that control the use of land and structures within specific zones or districts. These regulations are put in place by local governments to ensure that the community develops in an organized and efficient manner.
When planning your home addition, you must consider how your project aligns with the zoning laws in your area. This includes understanding property boundaries to ensure your addition stays within your lot lines and adhering to building codes to guarantee the safety and structural integrity of your new space.
Zoning regulations also specify the maximum building height, the distance your addition must be from the property line (setbacks), and any restrictions on the type of structures allowed in certain zones.
Obtaining Permits
Familiarize yourself with the local permitting process to ensure compliance with regulations for your home addition project. The permit process typically involves submitting detailed plans of the proposed addition, including structural elements and utilities. Your local building department will review these plans to ensure they meet safety and zoning requirements. Once approved, you’ll be issued a permit to begin construction.
During the construction phase, be prepared for periodic inspections to verify that the work is being done according to the approved plans and relevant building codes. These inspection requirements are crucial to ensure the safety and integrity of your home addition. Inspections may cover aspects such as foundation work, framing, electrical wiring, plumbing, and insulation. It’s essential to schedule these inspections promptly to avoid delays in your project timeline.
Failure to obtain the necessary permits or meet inspection requirements can result in fines, project stoppages, or even having to undo completed work. Therefore, it’s vital to adhere to the permit process and inspection requirements diligently.
Hiring a Contractor
Ensure a successful home addition project by carefully selecting a qualified contractor to oversee the construction process. When evaluating potential contractors, consider their qualifications such as licensing, insurance, and experience with similar projects. Negotiation tactics can be crucial in securing a fair contract; aim to balance cost with quality and ensure all project details are clearly outlined.
Discuss the project timeline with the contractor to establish realistic expectations. Effective communication strategies are essential for maintaining a smooth workflow. Regular updates on progress, issues, and any necessary changes should be communicated promptly to avoid delays or misunderstandings.
Request references from past clients to gauge the contractor’s reliability and workmanship. Visiting completed projects can provide insight into the quality of their work. Additionally, ensure the contractor has a solid understanding of your vision for the home addition and is willing to work collaboratively to bring it to life.
Choosing the Right Design
To select the most suitable design for your home addition, assess your needs, preferences, and budget carefully. When considering design elements, think about how the new addition will blend with the existing structure. Aim for a cohesive look that enhances the overall aesthetic appeal of your home.
Functional layout is crucial for usability. Ensure that the new space is designed to serve its intended purpose efficiently. Think about traffic flow, furniture placement, and how you’ll utilize the space on a daily basis.
When choosing the right design, it’s essential to strike a balance between aesthetics and functionality. A visually appealing design that lacks usability may lead to dissatisfaction in the long run. Conversely, a highly functional layout with no attention to design elements may not create the atmosphere you desire.
Consider how the new addition will enhance your daily life while also adding value to your home. Take into account your lifestyle, future needs, and how the design will impact your overall living experience.
Considering Energy Efficiency
When planning your home addition, prioritize energy efficiency by incorporating sustainable design elements to reduce energy consumption and lower utility costs over time.
To achieve energy savings, consider using eco-friendly materials such as energy-efficient windows, proper insulation, and energy-saving appliances. Energy-efficient windows help regulate indoor temperatures, reducing the need for heating and cooling systems, which translates to lower energy bills. Proper insulation not only keeps your home comfortable year-round but also prevents energy loss, ensuring your HVAC system operates efficiently. When selecting appliances, opt for those with high energy efficiency ratings to further minimize energy consumption.
Additionally, incorporating renewable energy sources like solar panels can significantly reduce your dependence on traditional energy sources. Solar panels harness the sun’s energy to power your home, offering long-term energy savings and reducing your carbon footprint.
Managing the Construction Process
How can you effectively oversee and manage the construction process of your home addition project?
To ensure a successful outcome, consider implementing communication strategies that keep you informed of progress and issues. Establish a clear project timeline with milestones to track progress and ensure timely completion.
Budget management is crucial in overseeing the construction process. Regularly review expenses and adjust as necessary to stay within budget.
When it comes to contractor selection, thoroughly research and vet potential candidates. Look for experienced professionals with a good track record and positive references.
Maintaining open and transparent communication with your chosen contractor is key. Regular meetings or check-ins can help address any concerns promptly and keep the project on track. Additionally, clearly outline expectations and requirements to avoid misunderstandings.
Ensuring Quality Materials
Selecting high-quality materials is paramount in ensuring the durability and longevity of your home addition project. When it comes to material selection, consider factors such as the climate in your area, the specific requirements of the room or space being added, and your budget. Opting for materials that are suitable for your region’s weather conditions can prevent future issues and minimize maintenance costs over time.
Additionally, keep the construction timeline in mind when choosing materials. Some materials may have longer lead times for delivery or require specialized installation techniques that could affect the project schedule. It’s crucial to plan ahead and coordinate with your contractor to ensure that the materials you select align with the project timeline.
Prioritize durability, energy efficiency, and aesthetic appeal when making material decisions. Investing in high-quality materials now can save you money in the long run by reducing the need for repairs and replacements.
Completing the Finishing Touches
Considering the overall design cohesion and functionality, the finishing touches play a crucial role in completing your home addition project. When selecting decor for your new space, opt for pieces that complement the existing style of your home while adding a fresh touch. Pay attention to details like color schemes, textures, and patterns to create a harmonious look.
Lighting is another essential aspect to consider. Choose fixtures that illuminate the space effectively while adding to the ambiance. Consider a mix of overhead lighting, task lighting, and accent lighting to cater to different needs within the room.
For flooring choices, take into account the traffic the area will endure. Opt for durable materials that are also aesthetically pleasing. Hardwood, laminate, tile, or vinyl are popular options known for their longevity and easy maintenance.
Lastly, landscaping can enhance the exterior of your home addition. Consider adding plants, trees, and hardscaping elements to create a welcoming outdoor space that complements your new indoor area.
Conclusion
In conclusion, by carefully setting a realistic budget, defining your needs, understanding zoning regulations, obtaining permits, hiring a qualified contractor, considering energy efficiency, managing the construction process, ensuring quality materials, and completing the finishing touches, you can successfully plan and execute a home addition project.
Remember to stay organized, consult with professionals, and prioritize efficiency and sustainability for a smooth and cost-effective renovati





