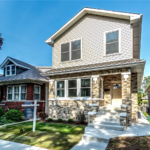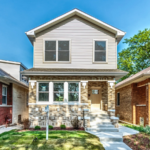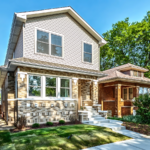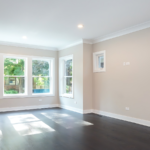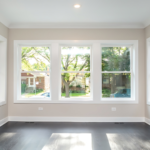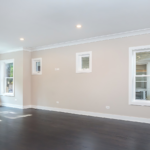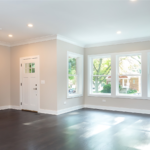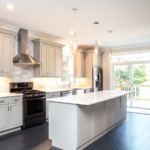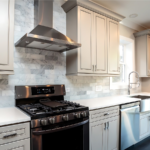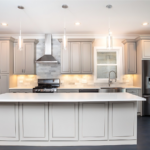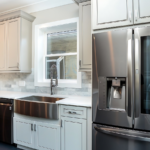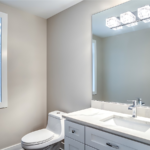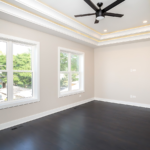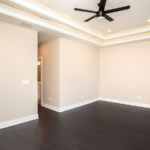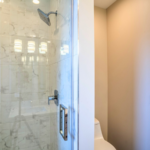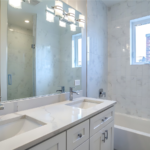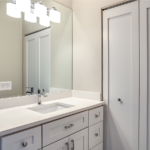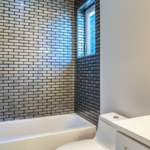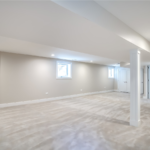#1 Chicago General Contracting Contractor: Pegasus Construction
Modern Bungalow Transformation in North Mayfair, Chicago
Stunning Modern Design and Functionality in North Mayfair Home
Why Did the Homeowners Decide to Remodel?
The homeowners wanted to transform their aging bungalow into a spacious, modern home that could accommodate their growing family’s needs. They envisioned an open-concept layout, additional bedrooms, and updated systems to enhance their lifestyle and bring their property into the 21st century. Located in North Mayfair, Chicago, the project aimed to reflect their personal style while creating a home designed for everyday comfort and entertaining.
What Challenges Did We Overcome During the Remodel?
The biggest challenge was working within the constraints of the existing structure while adding a full second floor and gut-rehabbing the interior. Structural reinforcements were needed to support the new addition, and integrating modern systems such as HVAC, plumbing, and electrical into an older framework required meticulous planning. Additionally, the design needed to honor the character of North Mayfair while achieving a contemporary aesthetic.
How Did We Achieve the Homeowners’ Vision?
To bring the homeowners’ vision to life, we began by removing the original attic and constructing a full second floor, effectively doubling the home’s livable space. The layout was reimagined into an open-concept design that fosters family connection and allows natural light to flow through the main living areas. The second floor added four bedrooms and 3.5 bathrooms, including a luxurious master suite with spa-like amenities. We incorporated modern finishes throughout, such as white and black shaker cabinets in the kitchen, hardwood flooring, and sleek fixtures. A new basement with a bar provided an additional space for entertaining, while updated siding and black accents delivered striking curb appeal. Every element of the project reflected the homeowners’ desire for a home that was not only functional but also beautiful and timeless.
How Has This Remodel Changed the Owners’ Lives?
This remodel has profoundly improved the homeowners’ quality of life, providing them with a space that perfectly suits their growing family. The new open-concept layout encourages togetherness, while the additional bedrooms and bathrooms ensure everyone has their own sanctuary. The modern systems and energy-efficient upgrades make the home more comfortable and cost-effective, and the stunning design has turned their house into the envy of the neighborhood.
North Mayfair Modern Bungalow - After Photos
OUR LATEST PROJECTS
WE ONLY WORK WITH THE BEST!
Check out our Manufacturers.













FINANCING AVAILABLE
- Does not affect credit score
- Get instant loan answers OR speak
with a loan consultant
LATEST ARTICLES
4 Luxurious Home Additions to Make Your Home More Loveable
It goes without saying home is the biggest investment one makes to keep it in the generations for years to come. And no wonder it takes several hours to create your dream home design so it lasts a lifetime. On the other hand, you spend a lot […]
Revamp Your Kitchen with the Best Kitchen Remodeling Contractors
The kitchen is the centerpiece of every home. So, no wonder every homeowner desires to make it shine as the apple of an eye, especially when it’s the welcome gathering space, whether it be friends, guests, or families! And if you want to transform your outdated […]

