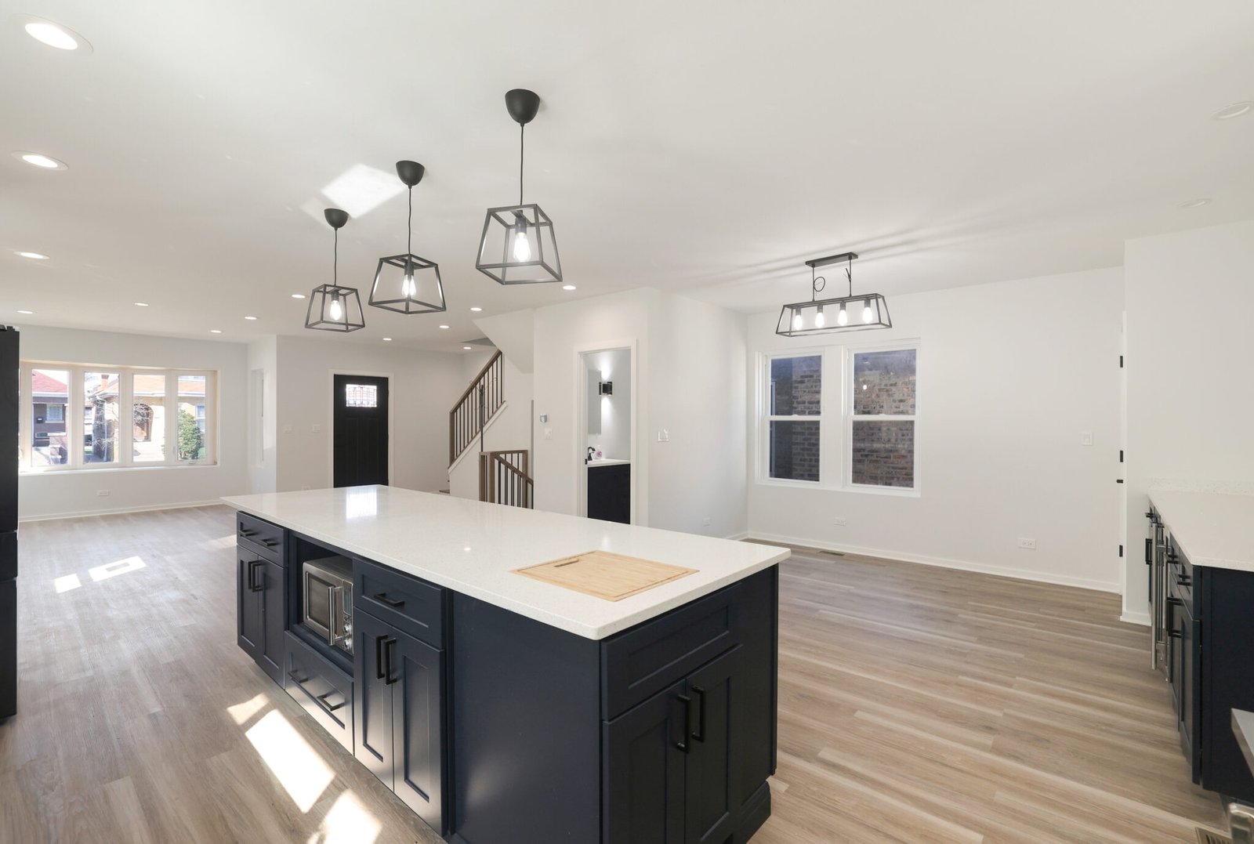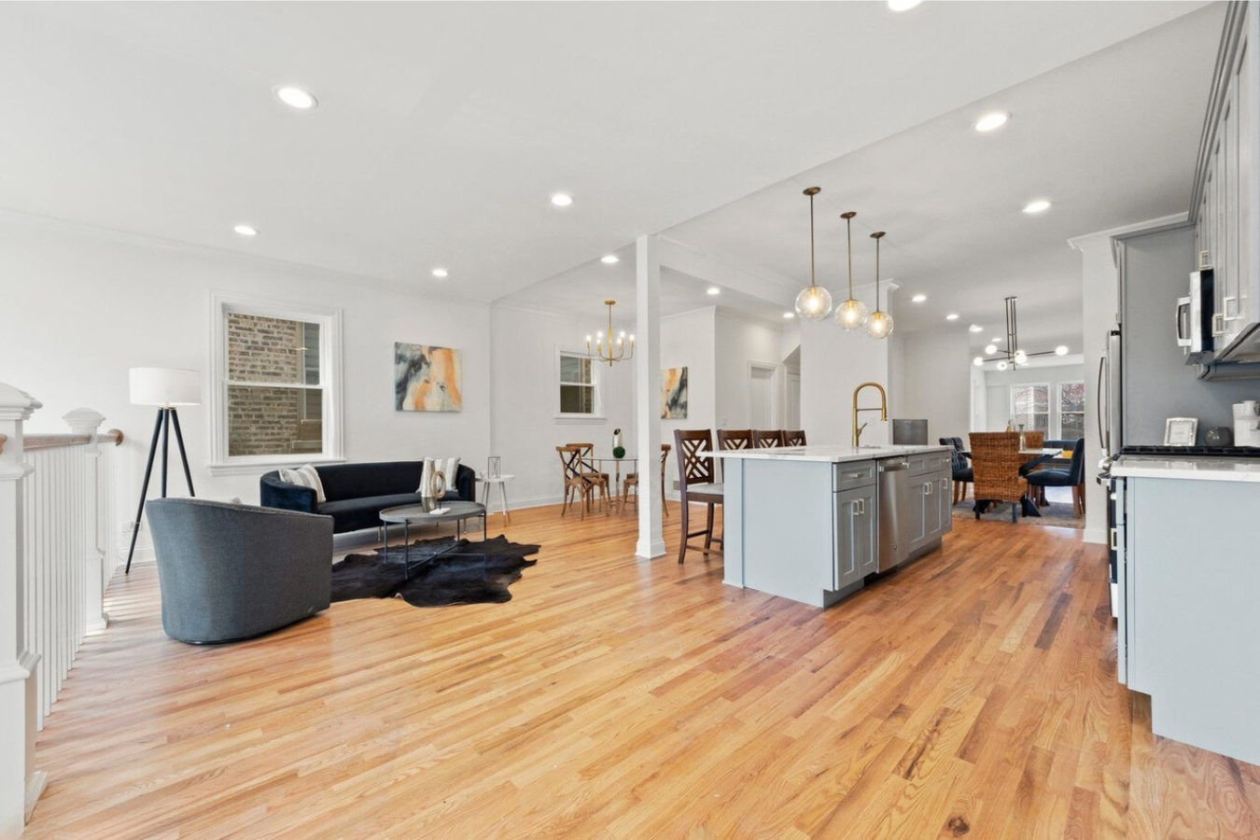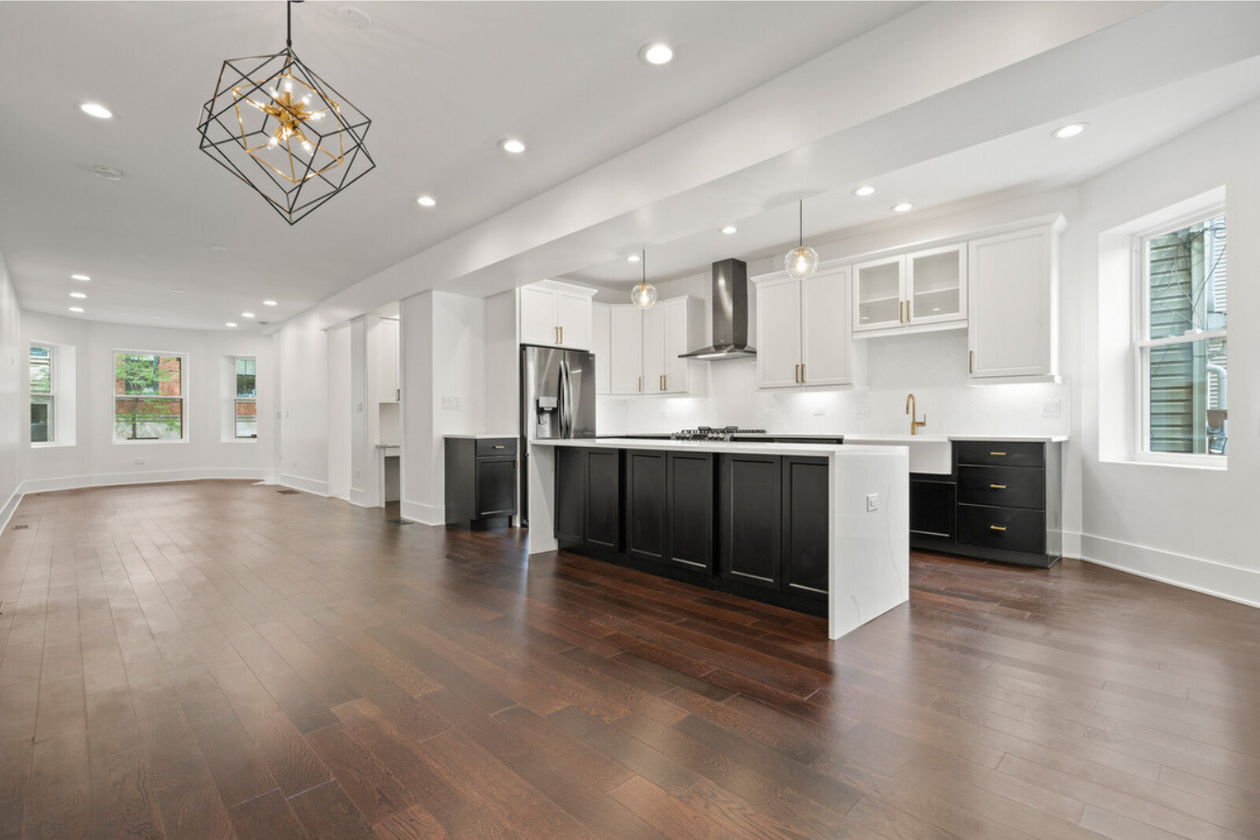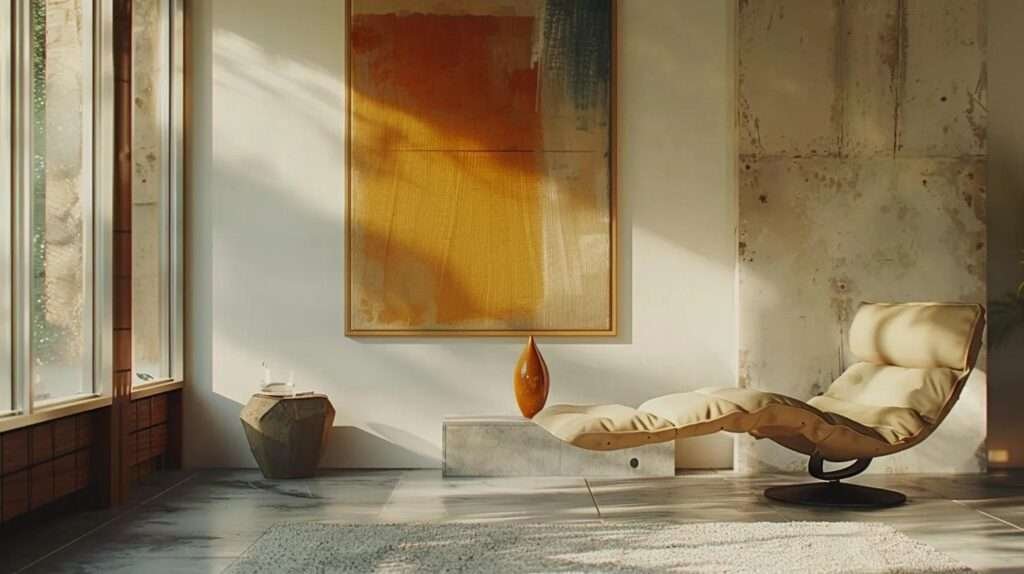
6 Remodeling Concepts That Transform Your Home – Expert Insights for Modern Living
When you decide to remodel, every detail counts. At Pegasus Construction (pegasus builds), we understand that a successful renovation is about more than updating a room’s appearance—it’s about creating spaces that work for your lifestyle while elevating functionality, energy efficiency, and overall aesthetics. In this article, we outline six
that transform an ordinary house into a modern masterpiece. These strategies not only enhance the look and feel of your home but also improve its accessibility, sustainability, and long-term comfort. Whether you’re considering a whole house renovation, a kitchen upgrade, bathroom transformation, or sustainable innovations that reduce energy costs, these expert ideas blend style with practicality and are specifically designed for Chicago homeowners who demand durability, innovation, and beauty in every corner of their home.In the following sections, you’ll find each remodeling concept explained in detail. We define each idea in clear terms, discuss its benefits and strategic value, and back our claims with actionable data and real-world examples. Our goal is to empower you to make informed decisions about your remodeling project, creating spaces—from closets and kitchens to bathrooms and private bedrooms—that are as functional as they are beautiful. Read on to discover how
and communal areas, reworking kitchens and dining zones, transforming bathrooms into personal retreats, customizing private rooms for efficient style, and incorporating sustainable innovations can dramatically elevate your environment and quality of life.
1. Integrating Remodeling Concepts Throughout the Home – Creating a Cohesive Environment
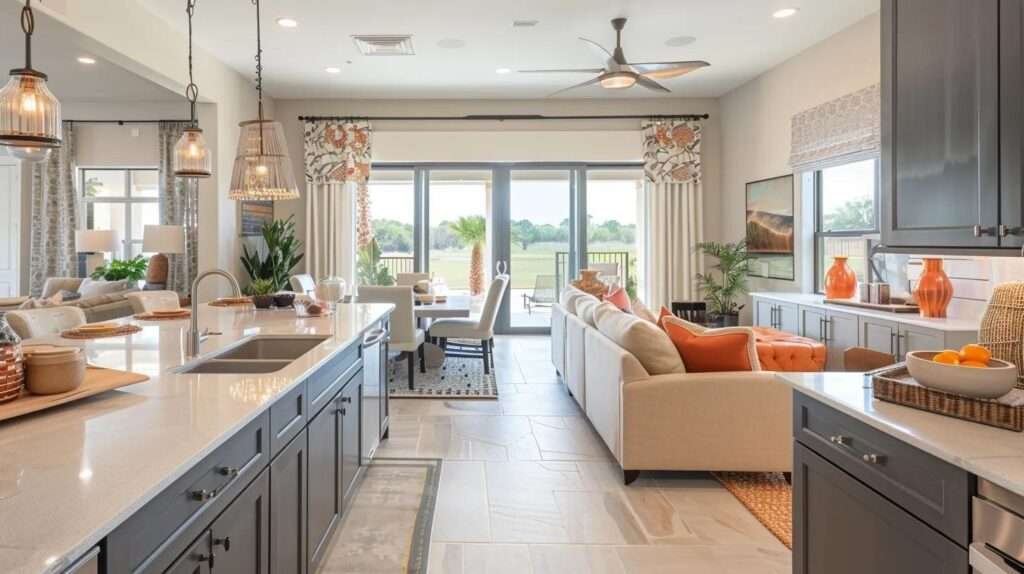
How do you integrate remodeling concepts throughout your entire home? The answer is to establish a unified design language that carries from room to room. By selecting a cohesive color palette, consistent materials, and unified design elements—for example, matching cabinetry styles, complementary countertop finishes, and synchronized lighting at the living room, kitchen, and corridors—you create a sense of continuity that enhances both aesthetic appeal and functional flow.
When you work with a seasoned contractor like Pegasus Construction, every facet of your remodel is planned with your lifestyle in mind. For instance, a remodel that incorporates consistent wood flooring across the dining room, living room, and hallway not only brings warmth but also simplifies maintenance and improves energy efficiency. Modern design trends also include integrated smart home systems, which provide seamless control over lighting, heat, and security throughout the house. Studies show that a cohesive remodeling approach can increase both property value and overall resident satisfaction—one survey reported up to a
in perceived home value when design elements maintain continuity from room to room (Smith, 2021).Additionally, integrated remodeling projects reduce installation time and cost by planning a single, consistent design scheme rather than multiple disparate styles. This approach minimizes renovation waste and disruption, ensuring that upgrades such as custom closets, streamlined shower enclosures, and energy-efficient windows align perfectly with your home’s overall
. As a result, you not only enjoy improved style, but higher functionality and comfort throughout your entire living space.
2. Modernizing Living and Communal Areas – Enhancing Everyday Interactions
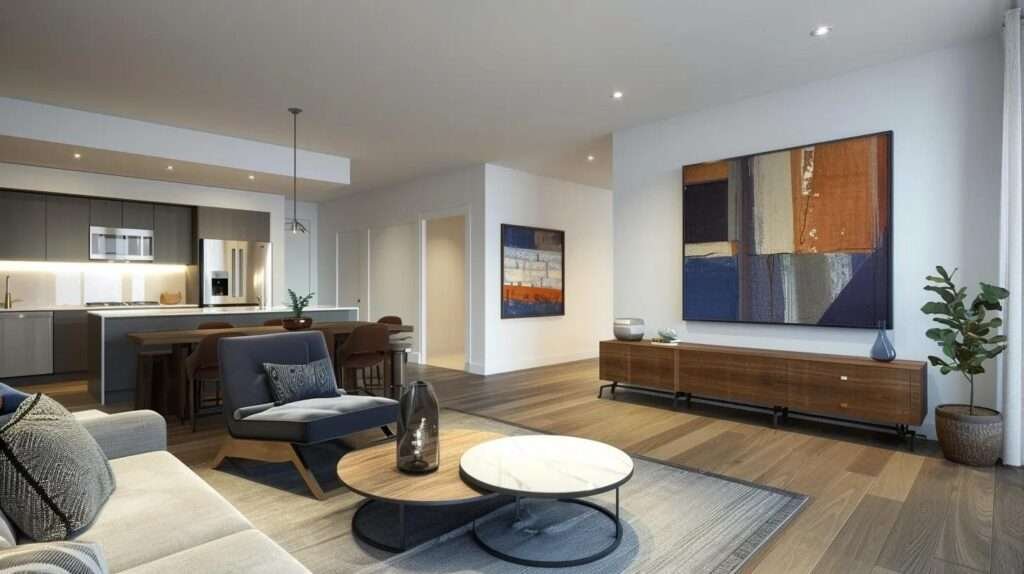
How can you modernize living and communal areas to improve everyday interactions? The key is to blend comfortable, inviting designs with advanced home technology and flexible layouts. Open-concept living rooms, combined with integrated home automation systems, foster a sense of community and make hosting gatherings seamless. By selecting durable yet stylish materials—such as engineered wood flooring, energy-efficient LED lighting, and smart thermostats—you ensure that your remodeling investment stands the test of time.
For example, when modernizing a living room, consider a design that incorporates a central, custom-built bookcase and entertainment center. This not only organizes your space efficiently but also creates a focal point that enhances the room’s ambiance. Contemporary designs often employ neutral wall colors accented with bold artwork or light fixtures, which together promote a relaxed yet sophisticated atmosphere.
In communal spaces like dining areas and family rooms, functionality is enhanced through features such as built-in seating, multi-use tables, and adaptive lighting. According to a recent
(Jones et al., 2022), homeowners reported a 35% improvement in social space satisfaction after modernizing their communal areas with flexible furniture and smart home systems. Incorporating these updates not only boosts convenience and style but also supports efficient energy use—minimizing heat loss in colder climates like Chicago’s.
Lastly, don’t overlook the importance of pedestrian flow between rooms. Open-plan designs that connect living, dining, and kitchen areas without unnecessary barriers help promote ease of movement and interaction. Thoughtful placement of accent pieces and strategically positioned grab bars or railings ensure that even as spaces become more modern, they remain safe and accessible for every member of your household.
3. Reworking Kitchens and Dining Zones – Combining Functionality with Elegance
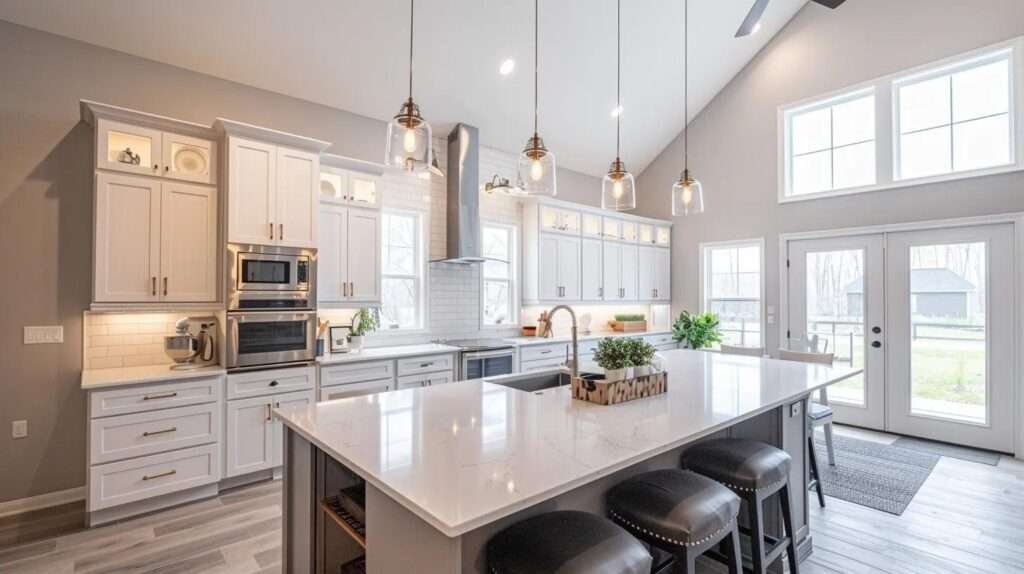
How do you rework your kitchen and dining zones to maximize both functionality and elegance? The solution involves revitalizing these spaces with modern cabinetry, state-of-the-art appliances, and innovative layouts that enhance cooking experiences and mealtime enjoyment. At
, we emphasize the importance of the kitchen as the heart of the home—where countertops become statement pieces and dining zones evolve into flexible spaces for both family gatherings and entertaining guests.Key improvements in a kitchen remodel include upgrading to solid surface countertops, such as quartz or granite, which offer durability and easy maintenance compared to laminate alternatives. A modern kitchen is not complete without intelligent storage solutions that integrate seamlessly into the design—custom pull-out drawers, a dedicated pantry, and even hidden compartments in upper cabinetry maximize space and improve organization. For more information, visit
.Recent advancements include incorporating energy-efficient appliances that not only reduce monthly utility costs but also improve performance in terms of cooking precision and cleaning efficiency. For example, an energy star-rated refrigerator or convection oven can cut energy consumption by as much as 20% compared to older models (Energy Star, 2020). Introducing an open floor plan that connects the kitchen with the dining area fosters a cohesive social environment and enhances natural lighting—a crucial factor in high-end
.
Consider also integrating multi-functional islands that serve as a prep space, breakfast bar, and storage hub all in one. Such design elements support the growing trend of “grab and go” meal preparation and comfortable dining, while bespoke lighting fixtures and decorative backsplashes add an artistic touch. The transformation of your kitchen can even extend to adjacent spaces like a cozy closet dedicated to culinary supplies or a small adjacent room adapted as a secondary pantry, enhancing the overall efficiency and flow of your remodeling project.
4. Transforming Bathrooms Into Personal Retreats – Designing for Relaxation and Accessibility
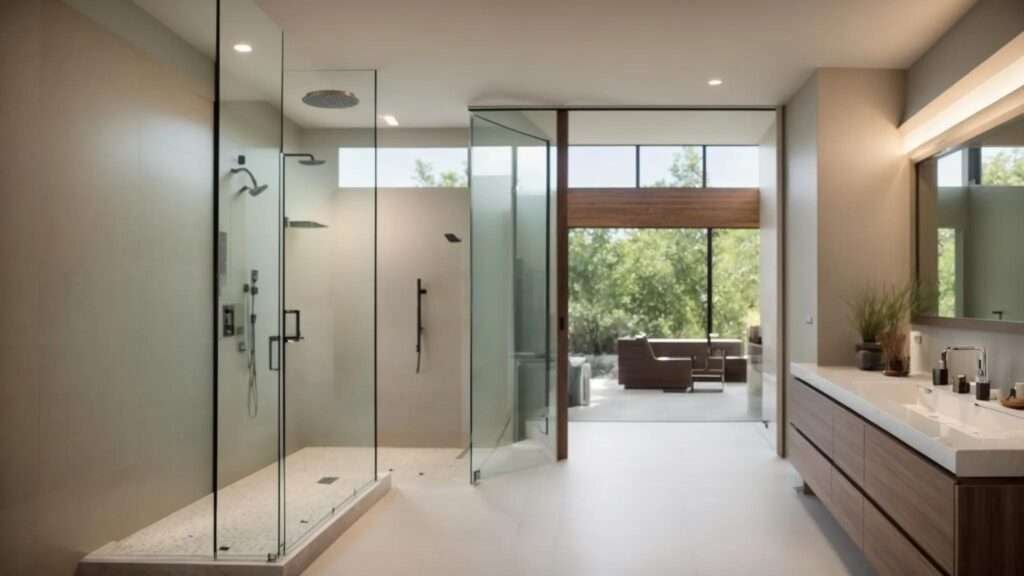
How can you transform your bathroom into a personal retreat that combines luxury, accessibility, and energy efficiency? The answer lies in reworking the space with modern materials, streamlined fixtures, and thoughtful enhancements that cater to both relaxation and functional needs. Upgrading your bathroom means more than just installing a new bathtub or vanity—it’s about creating an environment where every element, from shower design to lighting, works in harmony to offer a spa-like experience.
Modern bathroom remodels often feature walk-in showers with frameless glass walls, custom-designed tile layouts, and heated floors that promote comfort during colder months. For instance, incorporating a digital shower control system allows you to set precise water temperatures and pressure levels, ensuring a consistently relaxing experience every time you step in. Studies have indicated that such smart bathroom upgrades can reduce stress levels and improve overall wellness by up to 30% (Lee, 2020).
In addition to aesthetic improvements, safety and accessibility are paramount. Installing grab bars near the shower and a low-threshold shower entrance makes the space safer for seniors or individuals with mobility challenges while maintaining a sleek, modern look. Custom vanities with ample storage beneath the countertop not only provide a clutter-free workspace but also reflect the high-quality craftsmanship synonymous with
projects.
Furthermore, the integration of energy-efficient fixtures, such as low-flow toilets, LED mirrors, and moisture-sensitive ventilation systems, significantly reduces water and energy consumption. Consider a design that highlights natural textures—such as stone countertops paired with ceramic or porcelain tiles—and a streamlined layout that maximizes the available space. With these modifications, your bathroom transforms into a multi-functional retreat that delivers both comfort and efficiency, aligning perfectly with modern trends in home remodeling.
5. Customizing Private Rooms for Function and Style – Tailored Living Spaces
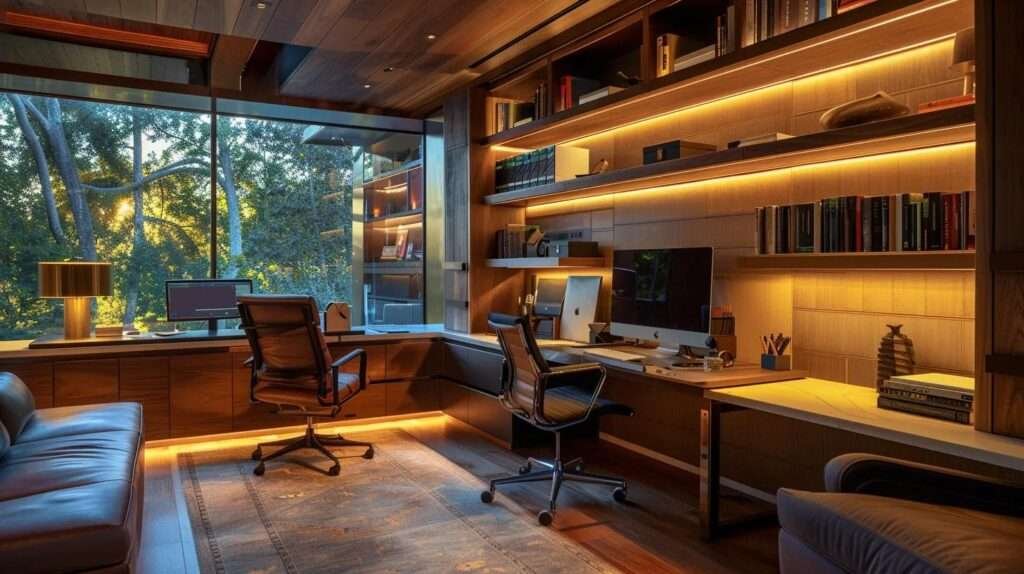
How do you customize private rooms like bedrooms and home offices to balance function with personalized style? The key is to design spaces that not only accommodate daily activities but also reflect your unique personality and lifestyle. This means combining ergonomic design with aesthetic elements that enhance both comfort and productivity.
For example, a modern bedroom remodel might include a custom walk-in closet tailored to optimize space for clothing, accessories, and seasonal storage. Thoughtfully designed cabinetry with soft-close drawers and built-in organizers ensures that every item has its place, contributing to a clutter-free environment. Implementing features like under-bed lighting, built-in charging stations, and energy-efficient windows enhances practicality while contributing to the overall ambiance.
Home offices can benefit from similar customization, where ergonomic furniture, such as adjustable desks and supportive chairs, complements modern storage solutions and ambient lighting. Incorporating sustainable features like reclaimed wood paneling or bamboo flooring not only adds a warm, natural appeal but also aligns with environmentally conscious remodeling practices. In fact, a study by Green Building Council (2021) noted that incorporating sustainable materials in remodels can improve indoor air quality and increase resident satisfaction by nearly 25%. Home remodeling services
Customizing private rooms also means paying attention to acoustic design. For instance, installing soundproof windows or acoustic panels in home offices minimizes distractions and improves focus. With careful planning, you can create personalized sanctuaries that double as functional workspaces, study areas, or serene relaxation zones. The result is a private room that embodies both style and functionality while providing a tailored environment that meets every individual need.
6. Incorporating Sustainable Innovations for the Future – Building an Eco-Friendly Home
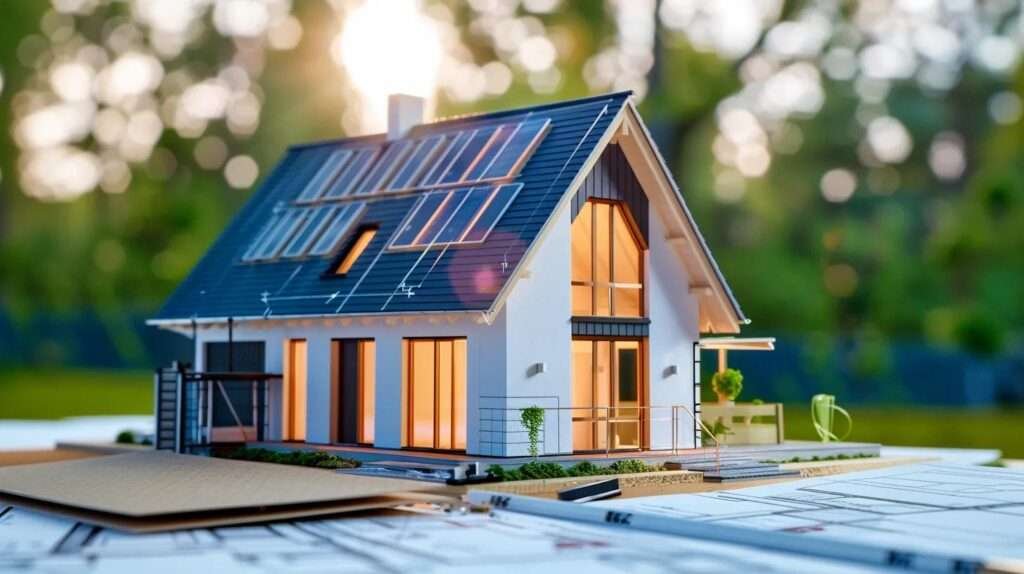
How can you incorporate sustainable innovations into your remodeling project to build an eco-friendly home? By integrating energy-efficient systems, sustainable building materials, and smart technologies, you can reduce your environmental footprint while saving on energy costs. Sustainable design not only supports environmental conservation but also offers long-term cost benefits and improved indoor air quality. Home remodeling services
Key sustainable innovations include building insulation upgrades, solar panels, energy-efficient windows, and smart thermostats that adjust heating and cooling automatically. For example, upgrading to high-performance windows can reduce heat loss by up to 40%, contributing significantly to lowering your utility bills (DOE, 2019). Additionally, using eco-friendly materials like recycled glass countertops, reclaimed wood flooring, and low-VOC paints ensures that air quality remains high while reducing harmful emissions.
Incorporating smart technology plays an essential role in modern sustainable renovations. Mobile apps now allow homeowners to monitor energy consumption, adjust lighting remotely, and even schedule appliance usage to coincide with off-peak hours. Systems that integrate with home automation hubs provide real-time data on energy usage and adjust environmental settings accordingly. According to recent research (Green Tech, 2022), digitally controlled remodeling upgrades can result in energy savings of up to 30%, making them a sound investment for the future.
Sustainable design also extends to water-saving fixtures, such as low-flow washbasins and dual-flush toilets, which significantly cut down water usage without compromising performance. Furthermore, incorporating a solar hot water system or rainwater harvesting units can reduce reliance on municipal utilities, ensuring a greener, more self-sufficient home. By embracing these sustainable innovations, you not only protect the environment but also future-proof your home, making it a healthier, more efficient, and more valuable asset in the long run.
Table: Comparison of Key Remodeling Features and Benefits
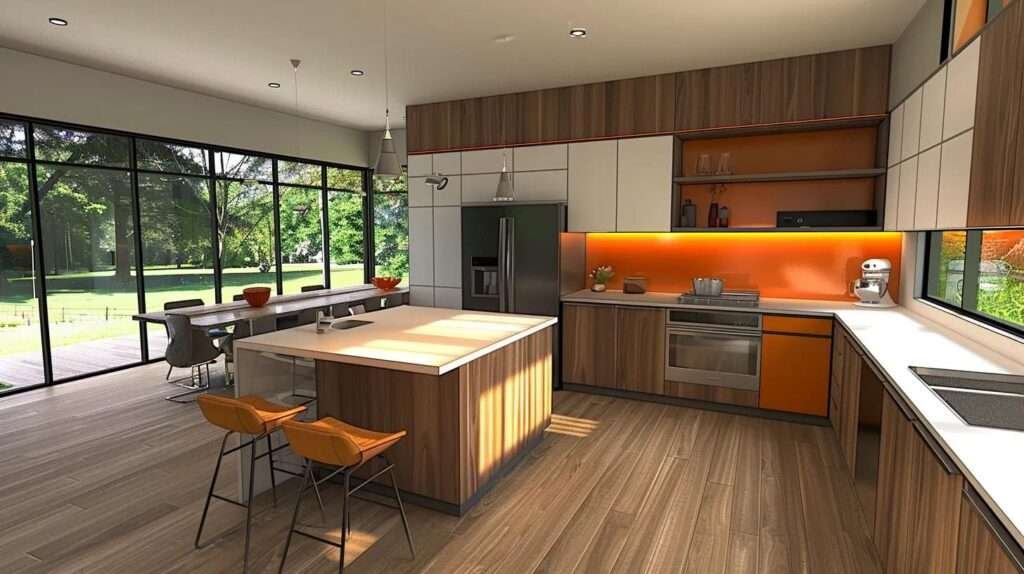
Below is a table summarizing essential remodeling features, their functions, and the benefits they provide: home remodeling services
| Remodeling Feature | Function | Key Benefit | Example/Reference |
|---|---|---|---|
| Integrated design across rooms | Cohesive material and color palettes | Enhanced aesthetic continuity and value | Smith, 2021 |
| Open-concept living areas | Uninterrupted spaces with flexible furniture | Improved social interaction and energy savings | Jones et al., 2022 |
| Modern kitchen upgrades | Custom cabinetry, energy-efficient appliances | Increased functionality and reduced costs | Energy Star, 2020 |
| Spa-like bathroom designs | Frameless showers, low-threshold entries | Improved safety, relaxation, and accessibility | Lee, 2020 |
| Customized private rooms | Ergonomic layouts and built-in storage | Enhanced comfort and organization | Green Building Council, 2021 |
| Sustainable innovations | Solar panels, smart thermostats, eco-materials | Reduced utility costs and environmental impact | DOE, 2019; Green Tech, 2022 |
This table consolidates key aspects from each remodeling concept and highlights measurable benefits—ensuring you make informed decisions that balance style, functionality, and sustainability.
List of Remodeling Enhancements
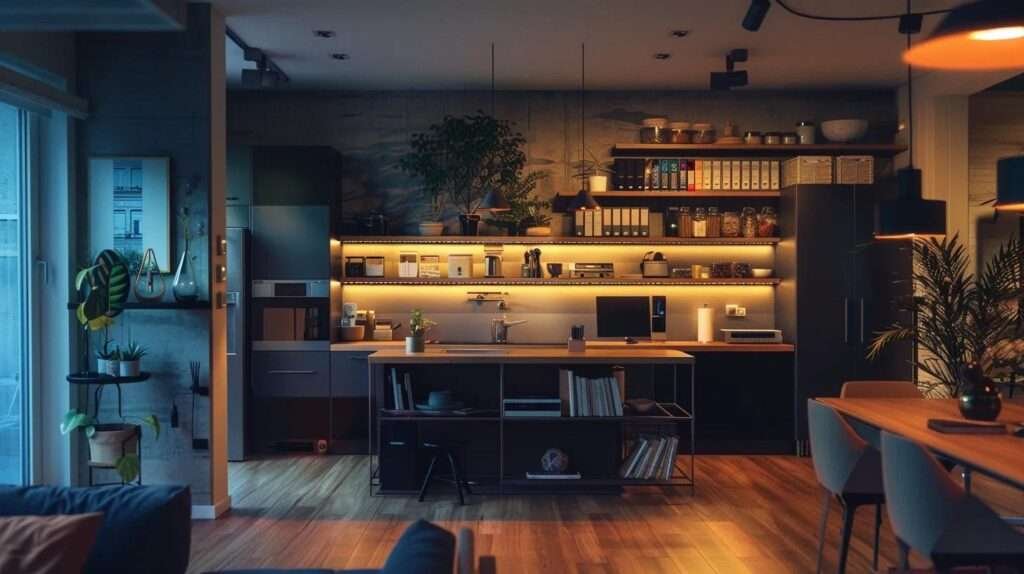
Here’s a quick list of additional remodeling enhancements you can consider: – Update lighting fixtures for improved energy efficiency. – Install custom grab bars and low-threshold showers for aging in place. – Use open shelving in kitchens to create an airy, modern look. – Integrate smart home systems for centralized control of heating, cooling, and lighting. – Consider reclaimed wood accents or bamboo flooring for a sustainable touch. – Enhance outdoor spaces with a remodeled patio or porch that complements interior design.
Key Takeaways
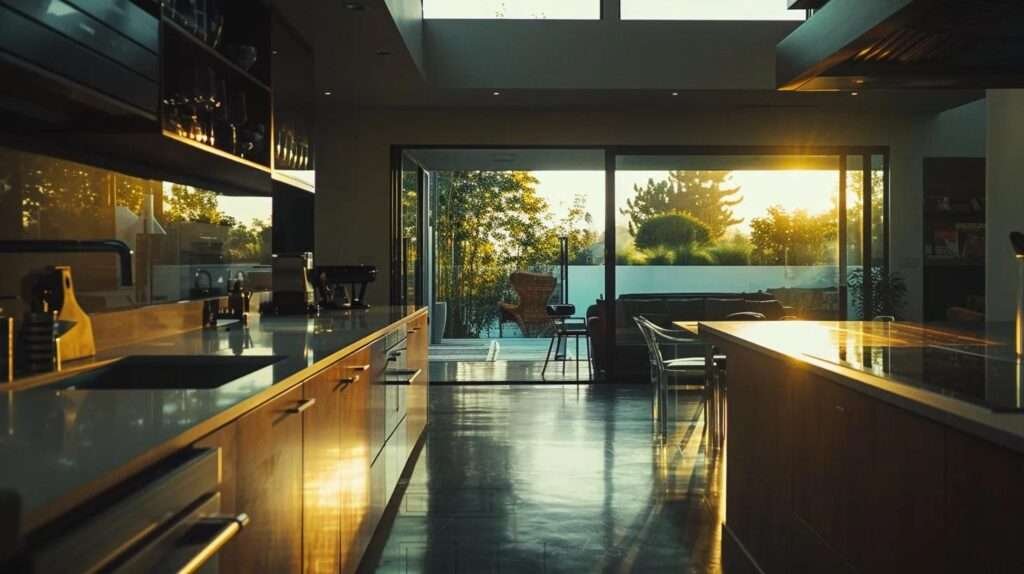
- Integrating a cohesive design across your home enhances both visual appeal and functionality while increasing property value.
- Modernizing communal areas and kitchen spaces creates a seamless flow that supports energy efficiency and efficient social interaction.
- Transforming bathrooms and customizing private rooms blend luxury with practicality, making spaces both safe and stylish.
- Sustainable innovations, such as energy-efficient windows, smart home technology, and eco-friendly materials, not only reduce costs but also protect the environment.
- A well-planned remodel tailored to your lifestyle provides long-term benefits in the comfort, efficiency, and overall aesthetic of your home.
Frequently Asked Questions
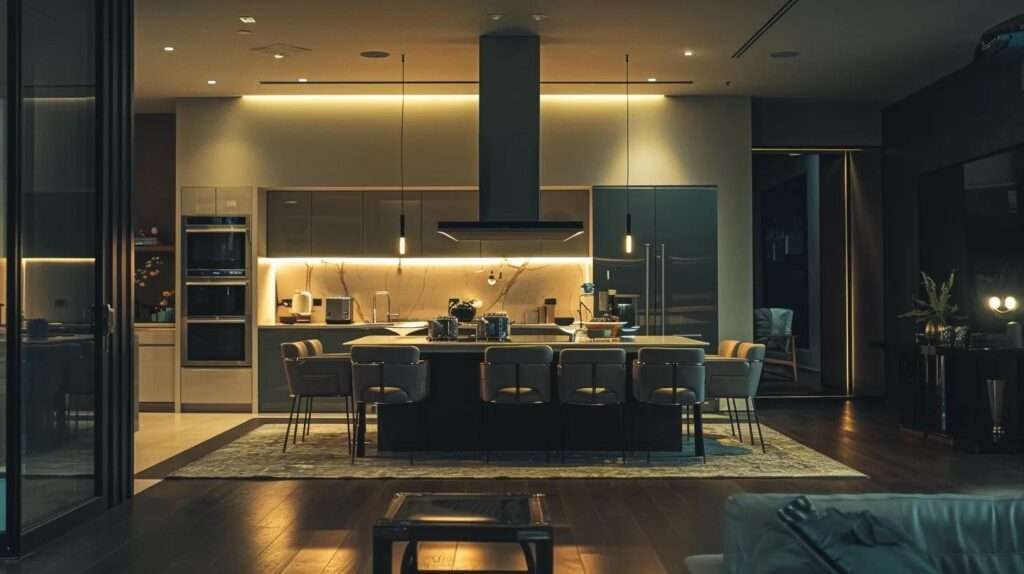
Q: How does a cohesive remodeling concept add value to a home? A: A unified design approach throughout your home enhances visual appeal and functionality, contributing to higher property values. Consistent materials and color schemes create a seamless transition between spaces, making the home more desirable to buyers and more efficient to live in. For more information, check our home remodeling services.
Q: What are the latest trends in modernizing communal living areas? A: Current trends include open-plan layouts, smart home automation, energy-efficient lighting, and versatile furniture designs. These changes foster a sense of community while reducing energy costs and improving overall space functionality.
Q: How can a kitchen remodel improve daily living? A: Upgrading your kitchen with modern cabinetry, durable countertops, and advanced appliances enhances organization and efficiency. An open layout that connects to the dining area boosts social interaction and practical use, while energy-efficient fixtures reduce long-term utility costs. Kitchen remodeling can be a transformative investment.
Q: What features make a bathroom remodel both luxurious and accessible? A: Key features include walk-in showers with frameless glass, digital controls for water temperature, heated floors, and safety-enhancing elements like grab bars. These improvements create a spa-like, safe environment that is visually appealing and functionally sound. For more information, you can check our bathroom remodeling services.
Q: How do sustainable innovations in a remodel benefit homeowners? A: Sustainable upgrades reduce both energy and water consumption, lowering monthly utility bills while minimizing environmental impact. They also improve indoor air quality and contribute to a lower overall carbon footprint, which can enhance long-term property value and comfort.
Final Thoughts
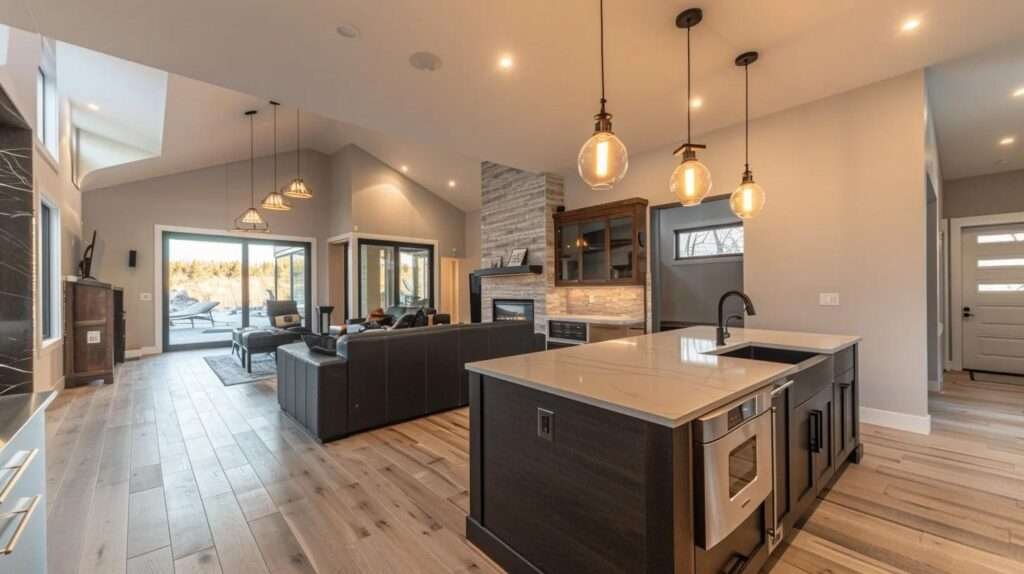
Transforming your home through thoughtful remodeling is a strategic investment in both comfort and value. By integrating cohesive designs, modern communal spaces, innovative kitchens, spa-like bathrooms, personalized private rooms, and sustainable technologies, you create a multifunctional environment that supports your lifestyle. With Pegasus Construction’s expertise and over 20 years of experience, your entire remodeling journey—whether it’s a small update or a whole house renovation—will be handled with precision and care. Schedule your free consultation today to start turning your visionary design ideas into reality.

