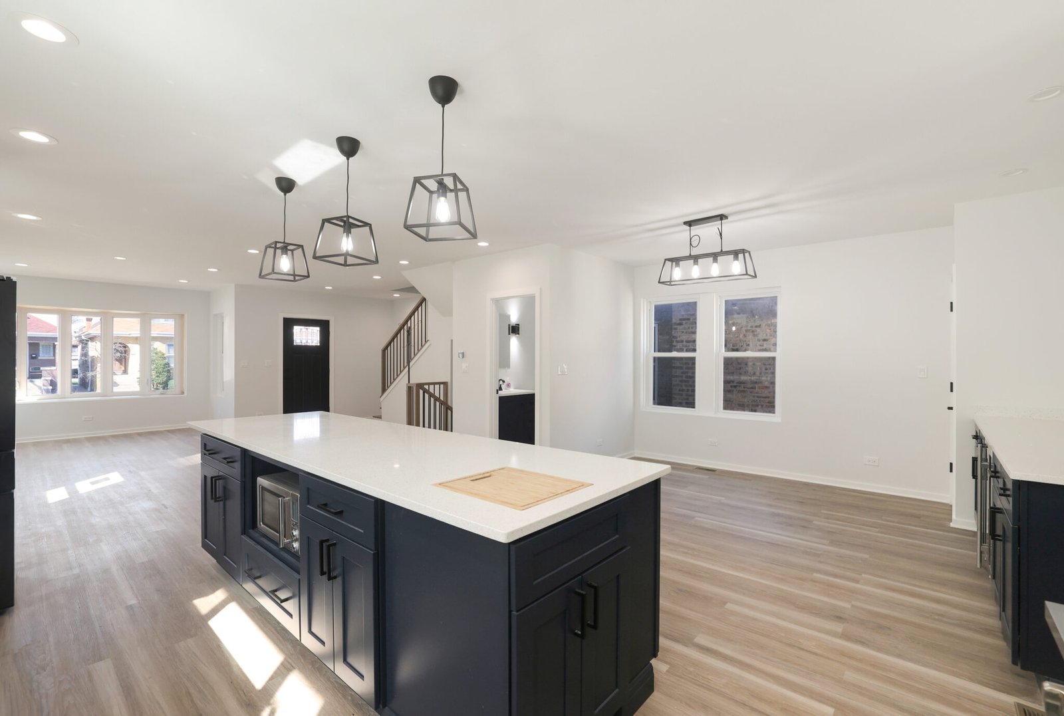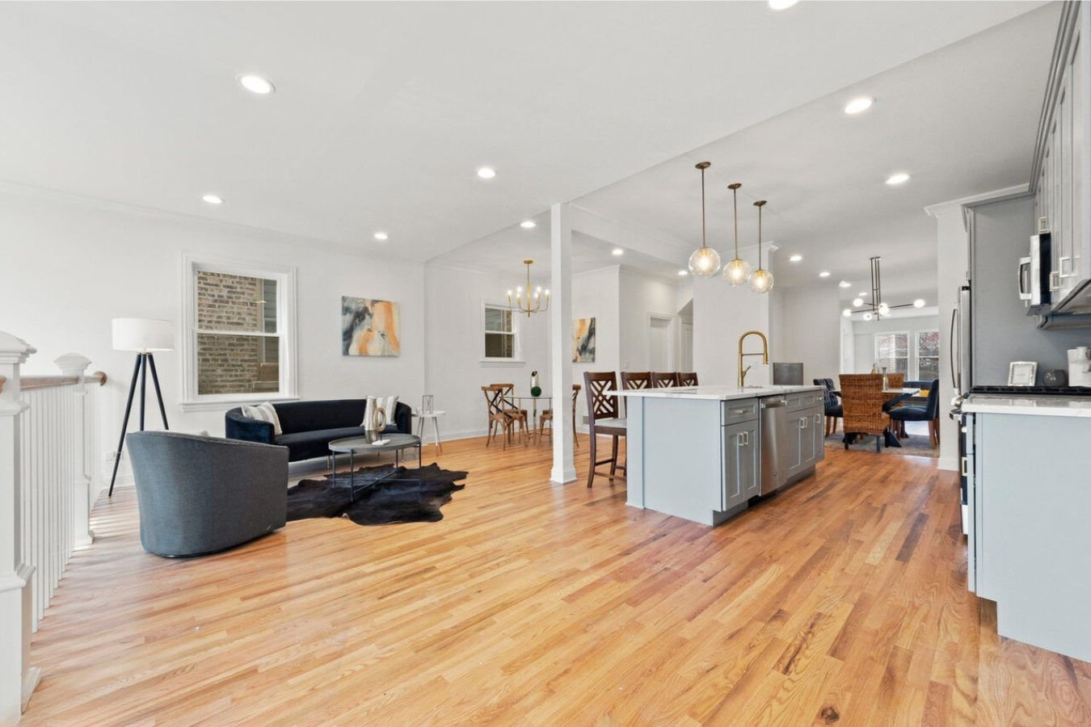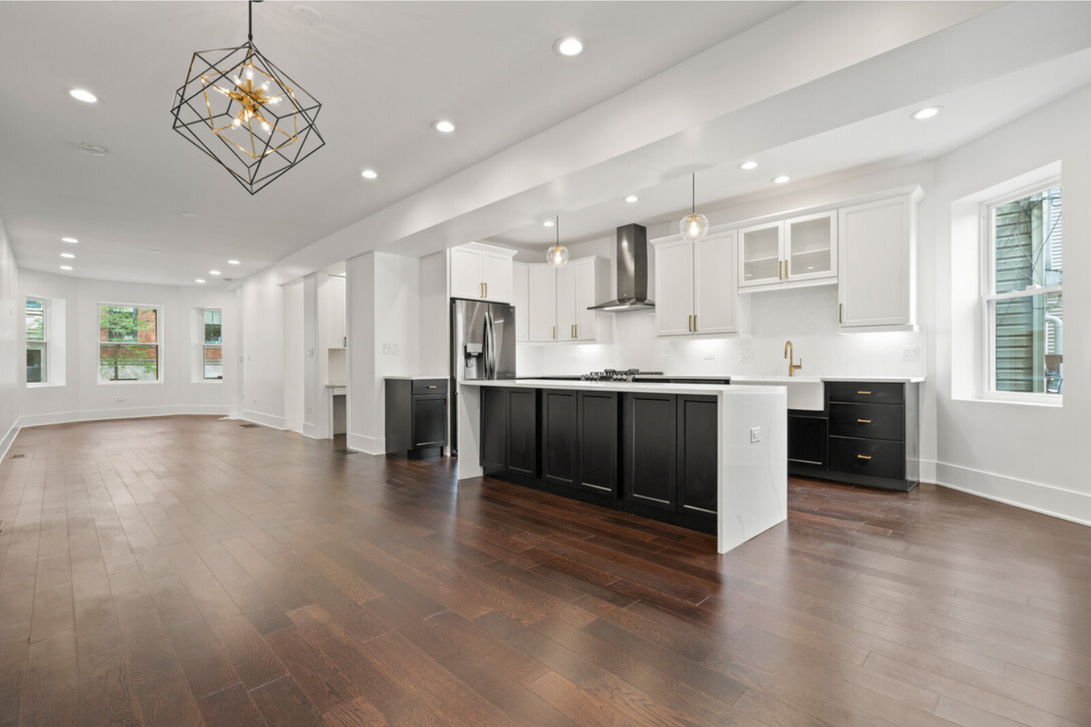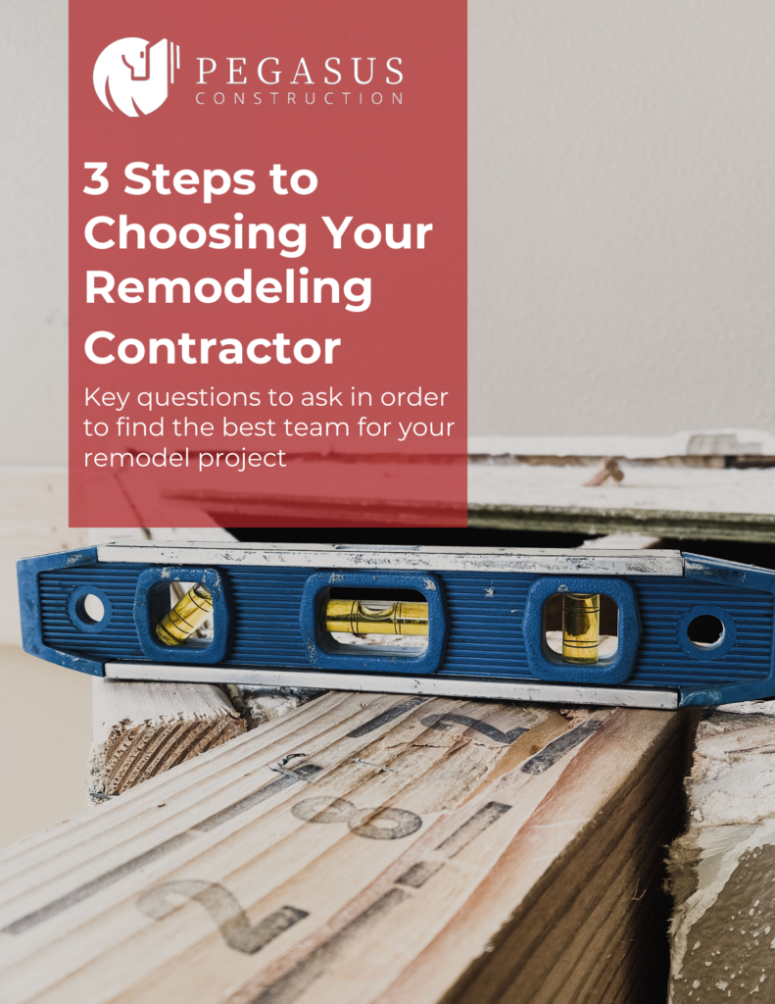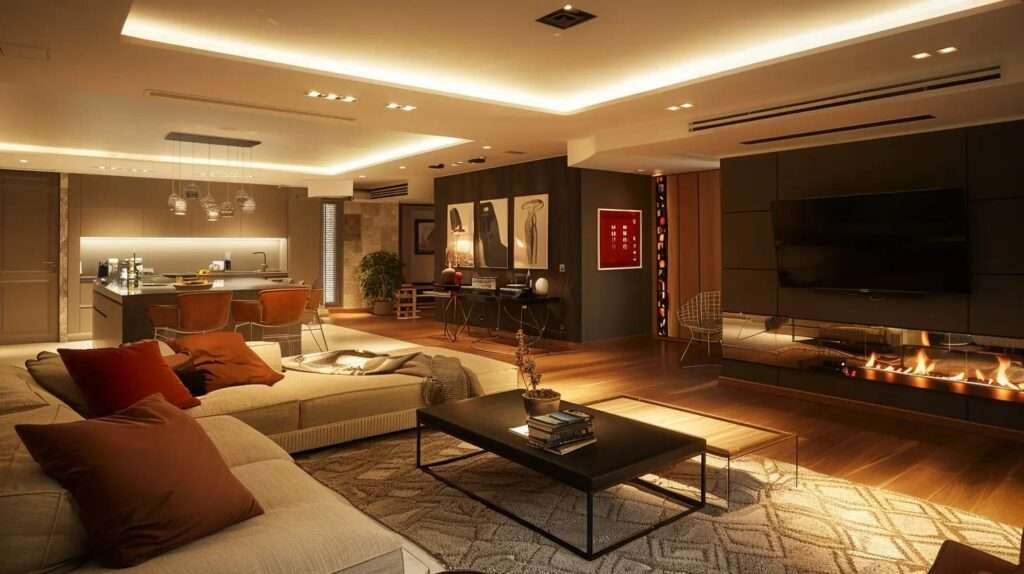
Discovering Basement Finishing Ideas – Transform Your Space into a Functional Haven
Transforming your basement isn’t just about adding extra square footage; it’s about unlocking a new realm of possibilities for your home. With the right finishing ideas and a touch of basement remodeling, you can create a room that functions as a cozy living area, a private office, or even an entertainment space that reflects your unique personality and lifestyle. In this article, you’ll learn how basement finishing ideas can elevate your home by improving functionality, style, and overall comfort. We will explore how to design a vision that suits your needs, configure layouts to maximize space, choose high-quality materials, implement practical solutions, and see real-world transformations. Powered by expert design/build remodeling strategies such as pegasus builds, these ideas are especially valuable for homeowners looking to transform a neglected basement into a modern, inviting area while staying on budget.
Maintaining consistent temperature, managing humidity, and addressing potential challenges like mold and moisture are key considerations. Whether you’re planning a complete basement remodel or looking for basement design ideas on a budget, understanding both the aesthetics and structural elements is essential to ensure lasting results. With over 20 years of experience, professionals in the design/build remodeling space emphasize that a thoughtful approach, from concept to construction, can significantly boost home value and livability. Let’s dive into a comprehensive guide filled with actionable tips, expert advice, and real-world examples to help you transform your basement into a space that is beautiful, efficient, and perfectly adapted to your lifestyle.
How Can Basement Finishing Ideas Transform Your Home?
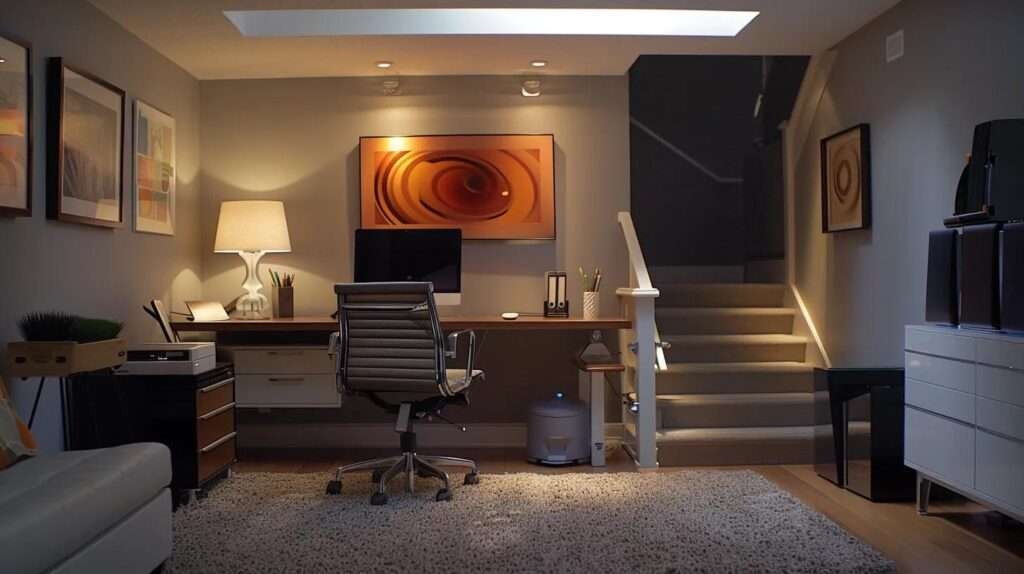
Basement finishing ideas play a crucial role in redefining underutilized spaces into functional extensions of your home. The first step is to identify the unique potential of your basement; space that is often overlooked can become a stylish living room, a productive home office, or even a luxury wine cellar. By insulating panels, controlling humidity, and applying moisture-resistant drywall, you can create environments that feel safe and comfortable year-round.
Recent studies suggest that finished basements can add up to 30% value to your property (Smith et al., 2021). Homeowners often report that completing a basement not only increases overall square footage but also improves energy efficiency through better insulation and controlled air flow. Think about the market trends—basement remodel ideas on a budget have gained popularity because they mix affordable design solutions with high-end results. For instance, incorporating strategic flooring choices like epoxy coatings or decorative tiles can reduce maintenance costs while establishing an aesthetically pleasing foundation. Ultimately, finished basements can yield benefits such as increased rental potential, higher resale value, and a versatile space for leisure or productivity.
How Do You Craft a Design Vision for Your Basement Finishing Ideas?
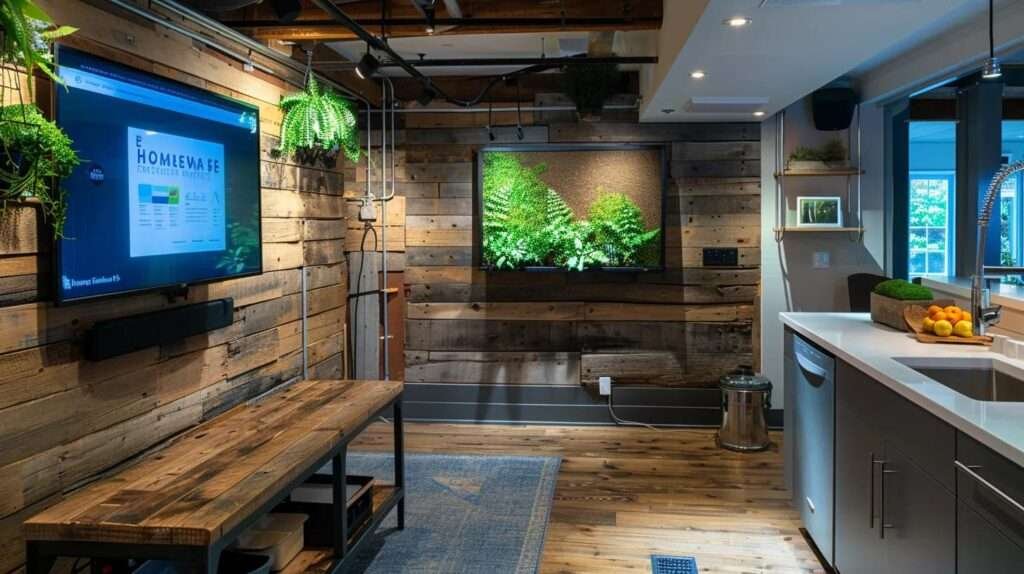
Crafting a design vision for your basement finishing begins with a detailed assessment of your needs and aspirations. Key to this process is identifying the central function of your new space—whether you’re creating a modern living room, a creative studio, or an expanded dining area, establishing a clear purpose guides all subsequent design decisions.
Before even picking out colors or materials, take time to review inspirational magazines, online galleries, and local remodeling showrooms. Building a mood board that gathers industry trends from residential magazines and websites such as Houzz and Architectural Digest can help you visualize ideas. For example, if you favor farmhouse aesthetics, you might choose reclaimed lumber, exposed beams, and vintage fixtures that evoke a warm, inviting atmosphere. Furthermore, drawing on recent trends—like incorporating industrial elements and neutral color palettes—can modernize your space while ensuring a timeless appeal.
A successful design vision often hinges on three components: functionality, aesthetics, and sustainability. By incorporating energy-efficient lighting, waterproof finishes, and low-VOC (volatile organic compounds) materials, you create a home that is not only beautiful but also environmentally responsible. Professional remodelers emphasize the importance of integrated design software which allows you to experiment with layout options before construction begins. This method reduces costly mistakes later and ensures that your design vision is practical as well as inspiring.
How Do You Configure Layouts for a Transformed Basement?
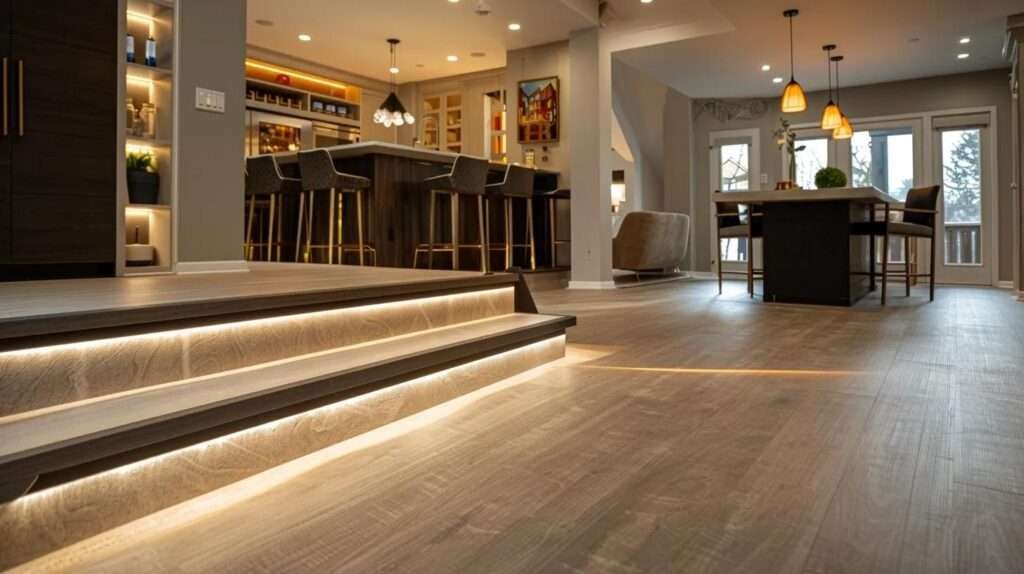
Configuring the layout of a finished basement involves maximizing every square foot while addressing the specific challenges unique to below-ground spaces. In designing your layout, start by mapping out the dimensions and structural elements, such as support beams, windows, and possible moisture points. Early planning should include a thorough assessment of lighting and ventilation needs—essential for preventing issues with humidity, mold, or insufficient air flow.
A well-planned basement layout often features open-plan areas that promote natural movement between the living room, dining space, and recreational areas. For example, you might designate a dedicated lounge or media room adjacent to a kitchen nook to create an inviting environment for family gatherings. Adding functional zones like a wet bar or a small laundry room—where cabinetry and sink installations are integrated seamlessly—enhances both usability and aesthetics.
Consider implementing these key layout strategies:
- Zoning: Divide your basement into designated areas (living, working, and recreational) using functional partitions or creative ceiling treatments.
- Flow: Ensure a natural flow between zones by minimizing abrupt transitions; open spaces with defined focal points can enhance user experience.
- Accessibility: Incorporate features like wide staircases or ramp access to ensure safe movement and compliance with local building codes.
- Lighting: Utilize layered lighting solutions, including ambient, task, and accent lighting, to overcome the limitations of naturally lower light levels in basements.
A practical layout is further supported by a table outlining common elements and their benefits:
| Element | Function | Benefit | Example |
|---|---|---|---|
| Insulation Panels | Moisture and temp control | Improved energy efficiency | Moisture-resistant insulated walls |
| Epoxy Floor Coating | Durable, easy maintenance | Enhances visual appeal and safety | Glossy, seamless floor finish |
| Integrated Cabinets | Maximizes storage | Reduces clutter and optimizes space | Custom built-ins for laundry room |
| Layered Lighting | Combines multiple sources | Bright, inviting atmosphere | LED downlights, sconces, and track lighting |
This table summarizes key components that support an optimal basement configuration, integrating structure and style while addressing practical challenges.
How Do Material Choices Elevate Basement Finishing Ideas?

Material selection is a cornerstone in transforming your basement from a cold, utilitarian space into a warm, inviting part of your home. The correct materials not only enhance the design and ambience of your basement but also address critical concerns like moisture, soundproofing, and thermal regulation.
One of the most important decisions is choosing moisture-resistant materials. Basements are prone to issues with humidity, so installing waterproof drywall, vapor barriers, and using epoxy floor coatings can protect the space from mold and structural damage. For example, gypsum board that is specially treated to resist moisture can significantly reduce the development of mold along the walls and ceiling.
Another material choice includes durable flooring options that add character and practicality. Options such as polished concrete, engineered hardwood, or high-quality vinyl flooring are ideal because they combine style with ease of maintenance. In many cases, these floors not only withstand heavy use but also help reduce allergens and dust accumulation.
Additional factors to consider include insulation quality and soundproofing materials. Enhanced insulation ensures that your basement maintains a comfortable temperature, reducing heating and cooling bills. Soundproof panels or acoustic insulation can further improve the setting, especially if your finished basement is intended for use as a home theater, music room, or office. The materials chosen should align with both the aesthetic vision (smooth, modern, rustic, or farmhouse) and practical needs (durability, moisture-resistance, and thermal performance).
Moreover, finishes and fixtures contribute significantly to the space’s overall impact. For example, custom cabinetry and stylish countertops made of quartz or granite can elevate the perceived quality of a basement renovation. Complementing these with decorative elements—such as accent walls, adjustable cabinetry, and LED lighting—creates an atmosphere that seamlessly blends function with design.
A summary list of material choices to consider includes: – Moisture-Resistant Drywall and Vapor Barriers: Essential for wall protection and mold prevention. – Epoxy Coated or Polished Concrete Flooring: Durable, stylish, and easy to maintain. – High-Quality Insulation: Minimizes energy loss and improves comfort. – Custom Cabinetry and Countertops: Increases storage solutions and aesthetic appeal. – Layered Lighting Fixtures: Enhance visual comfort and functional illumination.
By making informed material choices, you set a solid foundation for a basement that is both beautiful and resilient against environmental challenges.
How Can You Implement Practical Solutions for Basement Finishing Success?
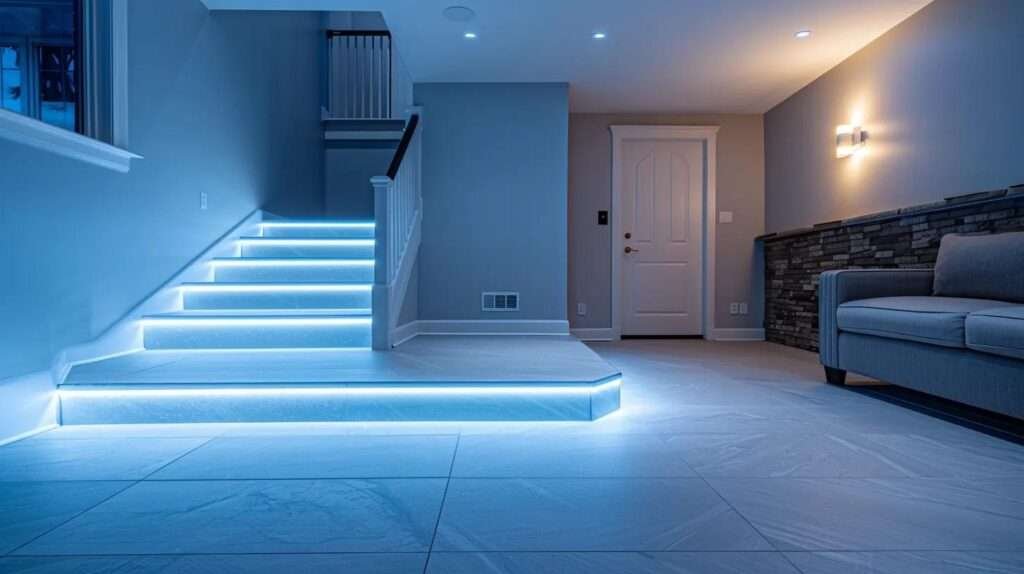
Implementing practical solutions means addressing the specific challenges that basements inherently present, with a sharp focus on waterproofing, ventilation, lighting, and soundproofing. Practical solutions range from technical upgrades to design adjustments that ensure your basement remains a comfortable, usable space all year round.
For starters, moisture control is a vital element. Installing a sump pump system along with a dehumidifier not only protects the basement from water damage but also improves indoor air quality. High-efficiency ventilation systems, including range hoods and exhaust fans, help maintain a fresh and inviting atmosphere by circulating air effectively.
In addition, smart lighting designs that incorporate dimmable LED fixtures, recessed lights, and ambient lighting can help combat the low natural light levels common in basements. A well-lit space contributes enormously to both aesthetics and functionality. Moreover, considerations for acoustics—such as adding a drop ceiling with sound-absorbing tiles—can reduce echo and improve comfort, especially if the basement is used as a media room or workspace.
Practical solutions also extend to interior layout adjustments that enhance accessibility and usability. Strategic storage solutions, like built-in closets, floating shelves, or multi-use furniture, can transform a cluttered basement into a highly organized space. Proper insulation and a finished ceiling not only improve the thermal dynamics of the area but also lend a modern look that complements the overall design of your home.
It’s also advisable to integrate smart home features into your basement remodel. Modern technologies, like automated lighting controls, smart thermostats, and security systems, enhance convenience and security. Such systems help you manage energy consumption more effectively while keeping your basement safe and comfortable.
A concise checklist for implementing practical basement finishing solutions includes: – Waterproofing System Installation: Sump pumps, vapor barriers, and dehumidifiers. – Enhanced Ventilation: Installation of mechanical and natural ventilation systems. – Improved Lighting: Use of LED lighting, accent lighting, and smart control systems. – Soundproofing Measures: Acoustic panels, drop ceilings, and insulated walls. – Custom Storage Solutions: Built-in cabinetry, floating shelves, and optimized layout design. – Smart Home Integration: Thermostats, security systems, and automated lighting.
Each of these steps reinforces the necessity of a holistic approach—by addressing these components in tandem you ensure that your finished basement not only looks great but is durable, functional, and energy-efficient. This practical methodology paves the way for a successful transformation that adds both beauty and value to your living space.
How Do Real-World Basement Finishing Transformations Inspire Your Project?
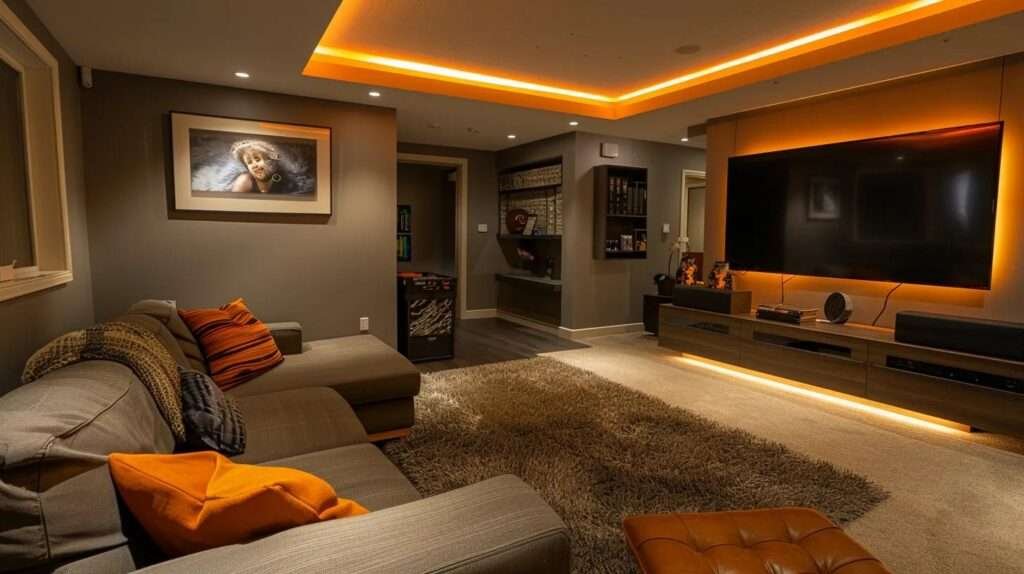
Real-world examples of transformed basements serve as a source of inspiration and practical proof of concept. When analyzing case studies, you’ll observe projects where homeowners have successfully integrated design vision with functional innovation to create versatile spaces that meet modern living demands.
Consider a project in
where a drab, unused basement was converted into a chic home office and entertainment zone. Key elements included installing moisture-resistant drywall, an underfloor radiant heating system, and custom lighting to create a warm, inviting atmosphere. Homeowners noted a 25% boost in overall home utility and satisfaction, with additional value seen in faster energy bill reductions due to improved insulation.
In another transformation, a modest basement in a suburban home was remodeled to serve dual purposes—a family media room combined with a quiet reading nook. This project showcased the importance of zoning and flexible furniture designs. Smart storage solutions and integrated cabinetry ensured that the space remained uncluttered, while soundproofing improvements allowed each zone to function independently without interfering acoustically.
A third example involves the creation of a luxurious wine cellar and lounge area in a basement renovation. Using high-end finishes such as custom stone countertops, ambient LED strip lighting, and climate-controlled storage, the homeowners achieved both functionality and a high level of aesthetic appeal. The project not only celebrated the homeowners’ passion for wine but also contributed significantly to their entertainment capabilities and overall lifestyle.
Here is a table summarizing key examples and the benefits achieved:
| Project Location | Purpose of Basement | Key Features | Notable Benefits |
|---|---|---|---|
| Urban Chicago | Home Office & Entertainment Zone | Waterproof drywall, radiant heating, custom lighting | 25% boost in utility; lower energy bills |
| Suburban Home | Media Room & Reading Nook | Zoning, flexible furniture, soundproofing | Enhanced dual-functionality |
| Luxury Wine Cellar | Wine Storage & Lounge | Custom cabinetry, ambient LED, climate control | Superior aesthetics; improved entertainment |
These real-world transformations prove that with careful planning, expert guidance, and the right finishing ideas, even challenging basement spaces can be reimagined into dream rooms that match both your functional needs and design aspirations.
Frequently Asked Questions
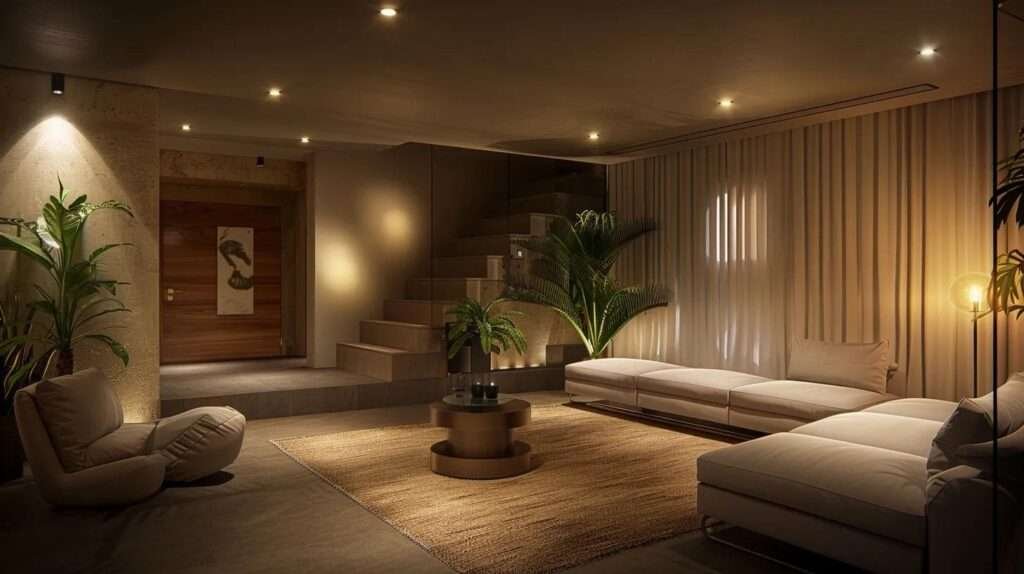
Q: How do basement finishing ideas help increase home value? A: Finishing your basement not only adds extra living space but can boost your home’s value by up to 30%. Using moisture-resistant materials, proper insulation, and smart design can create attractive, energy-efficient environments that appeal to future buyers.
Q: What are the critical considerations when remodeling a basement? A: Key factors include moisture and humidity control, proper insulation, soundproofing, and reliable ventilation. These elements ensure that the basement remains comfortable and safe, minimizing risks of mold and structural damage while maximizing usability.
Q: How long does a typical basement remodel take? A: While project duration depends on scope and customization, most basement finishing projects take between 6 to 12 weeks. This period includes design planning, obtaining permits, construction, and finishing touches.
Q: Can I finish my basement on a limited budget? A: Yes, basement design ideas on a budget are highly feasible. Prioritize critical areas with affordable yet durable materials, such as epoxy flooring and prefabricated cabinetry. Many homeowners achieve great results by focusing on essentials first and adding decorative touches gradually.
Q: Do finished basements require special maintenance? A: Finished basements may require periodic checks for moisture or leaks and regular maintenance of systems like dehumidifiers and HVAC. However, with high-quality materials and proper waterproofing, maintenance is usually minimal and manageable over time.
Q: How important is lighting in a basement renovation? A: Lighting is critical in basement finishing because natural light is limited. Layered lighting solutions, including ambient and accent lights, can enhance mood, improve functionality, and visually enlarge the space. Smart designs can overcome low-light challenges efficiently.
Q: What design styles work best for basement remodels? A: Modern, industrial, farmhouse, and minimalistic designs all work well in basements. The key is to select a style that matches your overall home décor while ensuring the space functions for your intended use, whether it’s a cozy living room, a productive home office, or a vibrant entertainment area.
Key Takeaways
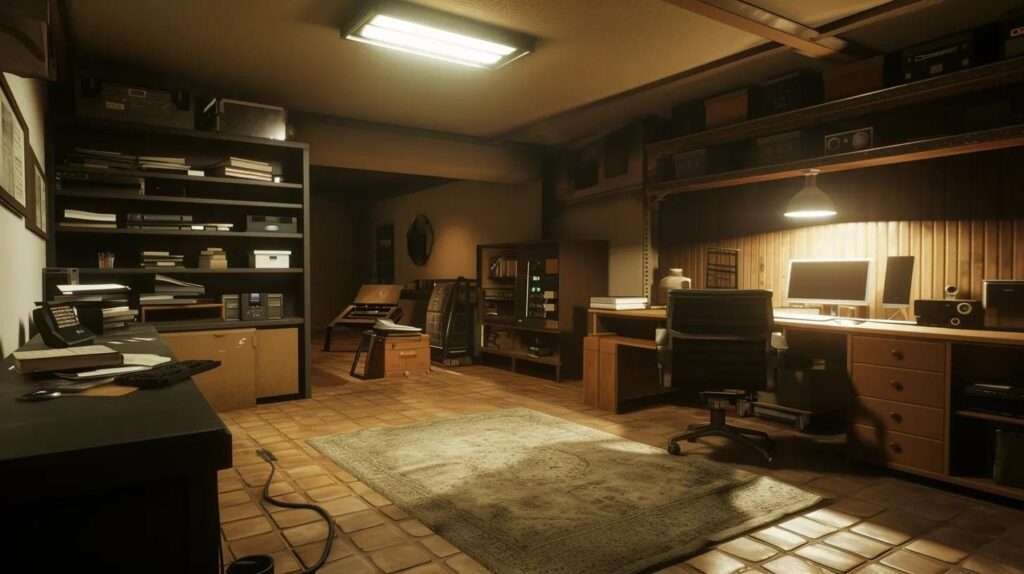
- Finished basements can significantly increase home value and add versatile living space.
- A successful basement transformation hinges on careful planning, moisture control, and thoughtful material selection.
- Practical layout strategies, including zoning, smart lighting, and integrated storage, are essential for functionality.
- Real-world examples demonstrate that both high-budget and budget-friendly solutions can create spectacular finished basements.
- Regular maintenance and proper design choices ensure that your remodeled basement remains comfortable and stylish for years to come.
Final Thoughts

Transforming a basement requires a blend of creativity, practical engineering, and careful planning. By following expert basement finishing ideas—from crafting your design vision to implementing smart, moisture-resistant materials—you can turn a previously unused space into a valuable part of your home. Each step, whether refining the layout or selecting sustainable materials, contributes to a basement that is both functional and aesthetically appealing. Embrace the transformation process, and soon you’ll enjoy a basement that not only improves your lifestyle but also enhances the overall value and comfort of your home.

