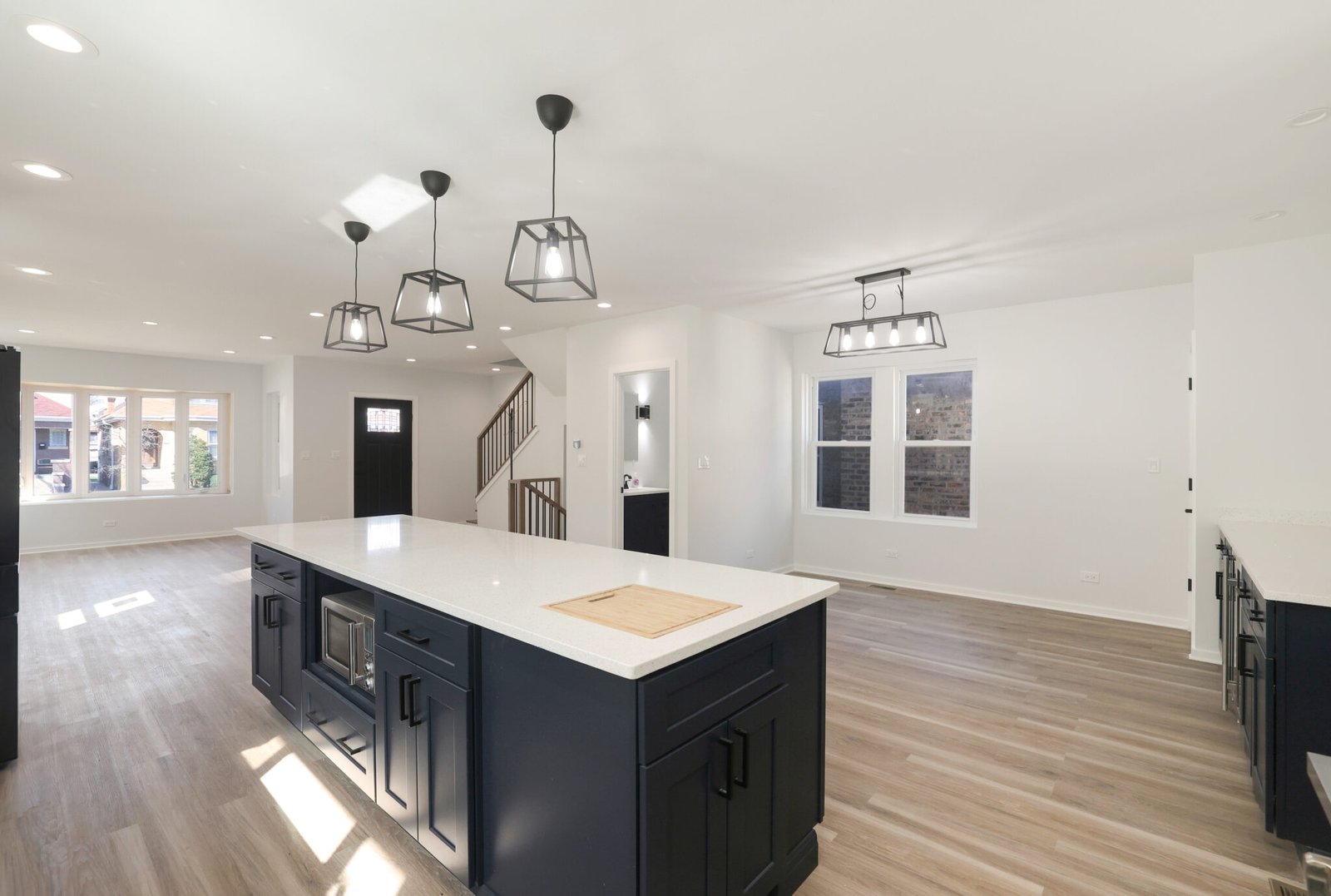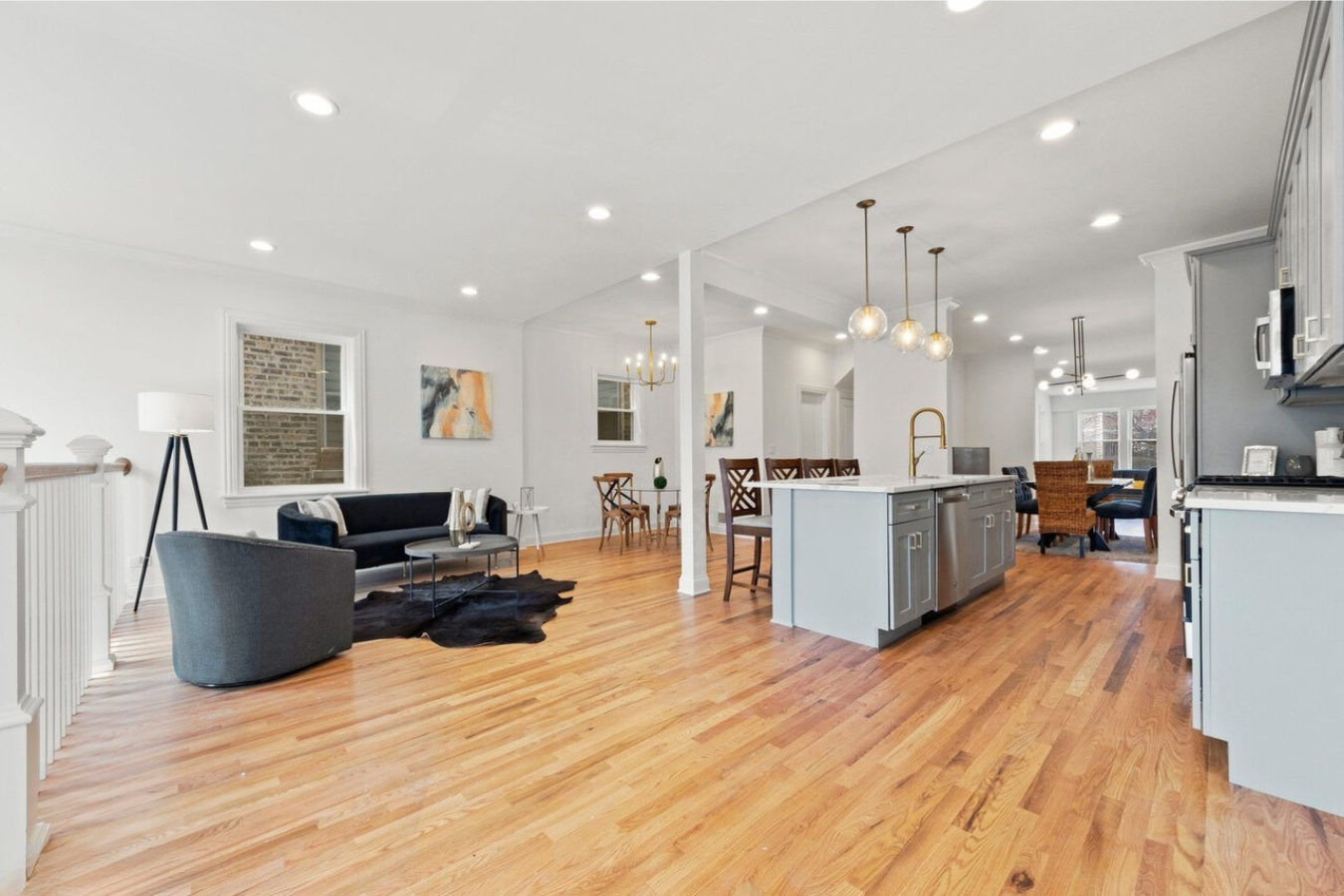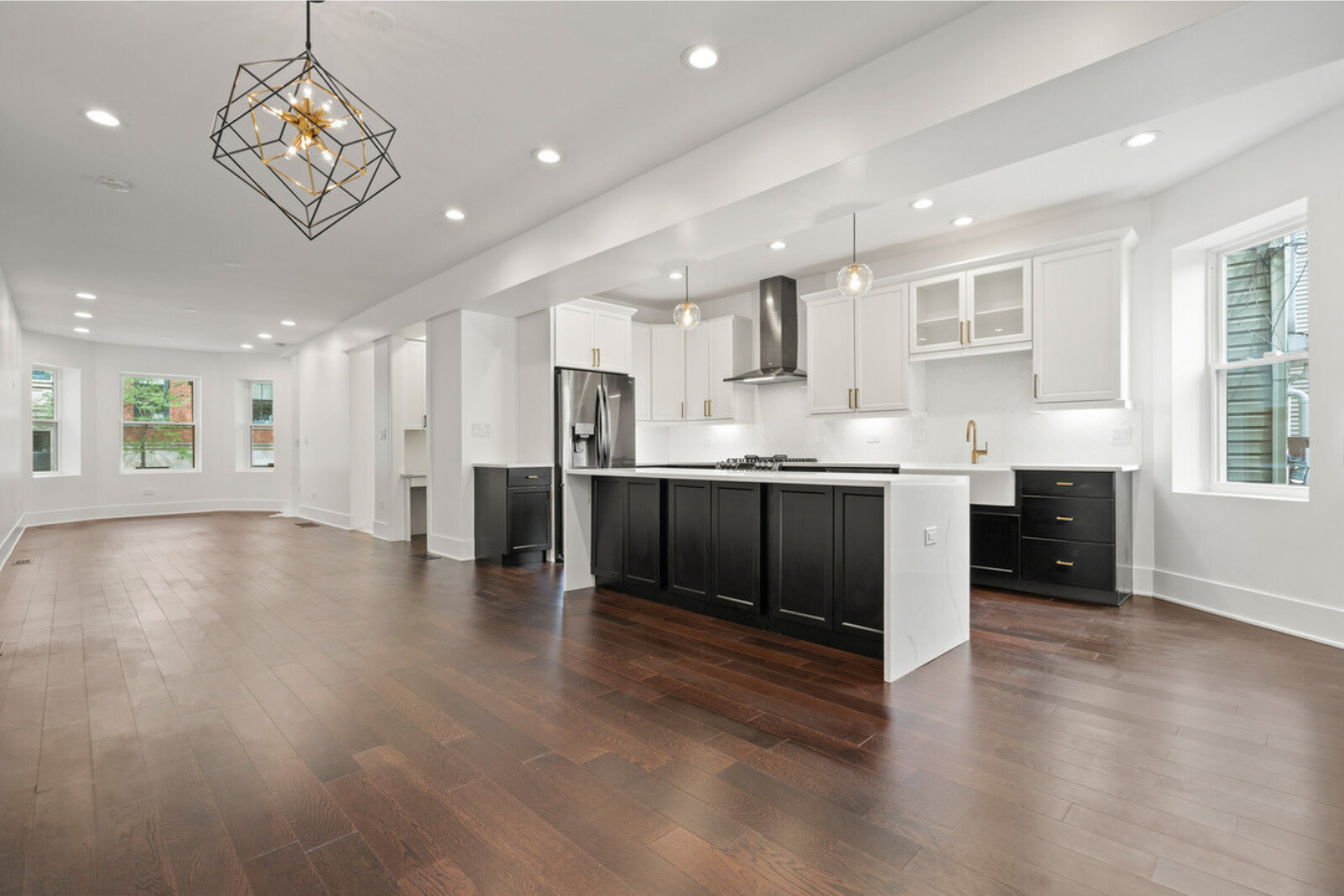
square footequity
Cost to Build Second Story
Are you considering adding a second story to your home and wondering about the overall cost? This guide provides clear answers on the cost to build a second story by covering key factors such as design complexity, material choices, budgeting tips, and return on investment. As a Design/Build Remodeling contractor with over 20 years of experience renovating homes in Chicago, we understand that every detail—from staircase layout to demolition needs—impacts the overall expense. In this article, you will learn a comprehensive breakdown of costs, strategies to control expenses, and how such an addition can increase your home’s equity.
1. Understanding the Overall Cost to Build a Second Story – Defining the Central Expense

The overall cost to build a second story is determined by multiple variables including design complexity, material quality, labor, permits, and unforeseen site-specific factors. In many cases, homeowners find that the cost per square foot ranges from $150 to $400, depending on location and specifics such as ceiling height, wood versus steel framing, and the need for specialized insulation or drywall installation. For example, in the Chicago area, remodeling experts from our Design/Build Remodeling firm have documented second story additions averaging around $250 per square foot.
This estimate typically includes expenses for demolition of existing structures when required, electrical wiring updates, and the installation of new staircases or balconies, and it frequently requires coordination with electricians, carpenters, and general contractors who are well versed in building code and zoning restrictions. The comprehensive understanding of this central expense helps you plan and allocate resources effectively while maximizing your home’s equity.
Our experience in remodeling in Chicago has proven that transparent and detailed cost planning is essential. Studies from the National Association of Realtors indicate that quality renovations, particularly second story additions, can provide a return on investment (ROI) of up to 70% when executed properly.
2. Factors Influencing Cost to Build a Second Story – What Drives the Expense?
The cost factors that drive a second story addition include site preparation, building materials, labor rates, design intricacies, and regulatory fees. In our remodeling work, major contributing elements include demolition needs, foundation stability check, and requirements for new framing or a dormer installation to match architectural style. For instance, if your home is a bungalow in Chicago, integrating a second floor may require additional support in the foundation and enhanced structural engineering reviews, all of which can elevate costs.
In addition, local economic conditions and regional contractor rates significantly impact the overall expense. Obtaining permits and ensuring adherence to the local building code add another layer of cost, often ranging from a few hundred to several thousand dollars depending on complexity. Understanding these variables not only aids in budget formulation but also refines the design choices.
Research conducted by remodeling industry analysts shows that major cost drivers, such as specialty materials like premium lumber or energy-efficient windows, may account for nearly 25% of the overall expense, whereas labor and permit fees represent approximately 15% each. You can find more information on project costs.
3. Cost Estimates for Building a Second Story on a House – What Are the Figures?
Cost estimates for a second story addition can vary widely based on square footage, style, and finish level, but a typical range is from $100 to $400 per square foot. Many remodeling projects in Chicago, for instance, see projects average around $250 per square foot for a well-finished addition that considers high-end fixtures, a modern staircase, and custom carpentry details.
An example cost breakdown might include: approximately 40% for labor and contractor fees, 35% for materials (including lumber, drywall, and specialty finishes), 15% for permits and engineering, and 10% for design and contingency funds. These detailed figures help homeowners plan with clarity and understand the value each element contributes to the overall project.
In support of these estimates, a study by Remodeling Magazine (2023) indicates that the average cost of building a second story matches the upper range of these projections in metropolitan areas, especially when using premium materials and modern design elements.
Table: Estimated Cost Breakdown for Second Story Addition
The table below summarizes a typical cost breakdown for a second story addition in a mid-sized home:
| Cost Component | Percentage of Total Cost | Example Value (at $250/sq.ft.) |
|---|---|---|
| Labor and Contractor Fees | 40% | $100/sq.ft. |
| Materials (Lumber, Drywall, Finishes) | 35% | $87.50/sq.ft. |
| Permits and Engineering | 15% | $37.50/sq.ft. |
| Design Fees and Contingency | 10% | $25/sq.ft. |
This table provides a clear snapshot of how each component contributes to the overall cost and offers a starting point for your budgeting conversations with contractors.
4. Budgeting and Financing a Second Story Addition – How Can You Fund It?
Budgeting for a second story addition requires a comprehensive understanding of your total costs, a realistic allocation for contingencies, and effective financing strategies. Our remodeling company advises setting aside an emergency fund of 10–15% of the total project cost to cover any unexpected issues during construction. In addition, establishing a detailed budget helps you liaise with lenders or secure home equity loans.
Financing options include refinancing your mortgage, applying for a home equity line of credit (HELOC), or even cash-out refinancing, all of which enable you to allocate funds strategically for remodeling. For instance, many homeowners in Chicago have successfully financed their projects with HELOCs averaging interest rates near 4–5%, depending on credit and market conditions. Visit our home remodeling services for more options.
In practice, a well-planned budget not only reduces stress but also ensures timely project completion, a critical factor for attracting reputable contractors.
and financing options have been highlighted by experts at Remodeling Magazine and are widely endorsed by national associations of realtors.
5. Strategies to Control Expenses on Building a Second Story – How Do You Save Money?
Effective strategies to control expenses include proactive design choices, competitive bidding from contractors, and phased project implementation. To reduce the overall two-story addition cost, many homeowners opt to maintain the same exterior design while upgrading essential interior components. For example, reusing some existing framing elements or negotiating bulk discounts on lumber and drywall can yield significant savings.
Energy-efficient choices such as LED lighting and insulation updates not only lower long-term utility costs but may also qualify you for rebates and tax credits. Our Chicago-based remodeling professionals recommend scheduling projects during off-peak seasons and obtaining multiple bids to ensure competitive pricing. In addition, integrating sustainable practices—such as recycled materials and efficient architecture—not only lowers immediate costs but also contributes to long-term savings and improved property value.
According to a 2022 industry report, cost control measures can potentially reduce overall expenses by 10–20% without compromising quality, proving that smart planning results in significant financial benefit.
6. Assessing Value Increase and Return on Investment – Is It Worth the Expense?
Adding a second story typically increases your home’s market value and can generate a favorable return on investment (ROI) over time. Homeowners have observed value increases of 20–40% after such renovations, with some Chicago remodels reporting an ROI as high as 70% upon resale. Critical elements such as improved square footage, modern amenities, and better architectural design all contribute to higher equity and marketability.
In addition, the incorporation of a well-designed staircase, upgraded wiring, and energy-efficient systems further boosts your property’s appeal to prospective buyers. National association studies support the notion that high-quality additions yield sustainable returns and contribute to long-term financial stability. When planning your project, accurate forecasting and market comparisons are essential to ensure the benefits outweigh the investment.
Homeowners should also include future maintenance and sustainability factors in their ROI assessments. By consulting detailed cost estimates and market data, you can ensure that your remodeling project not only transforms your living space but also builds lasting equity.
What is the average cost per square foot for a second story addition?
The average cost can range from $150 to $400 per
depending on design and material quality.
How long does it take to complete a second story addition?
Projects typically take between 3 to 6 months, depending on scope and permitting processes.
Can building a second story increase my home’s resale value?
Yes, studies show that well-executed renovations can improve market value by 20–40%.
What financing options are best for a second story addition?
loans, HELOCs, and refinancing are popular choices for funding such projects.
How can I control costs without sacrificing quality?
Strategies include obtaining multiple bids, reusing existing materials, and planning during off-peak seasons.
Building a second story is a major yet rewarding investment. It addresses your immediate spatial needs while increasing long-term equity. Thorough planning and understanding of the cost components are key. With strategic budgeting and guidance from experienced contractors, your home renovation project will offer both functionality and financial benefits.





