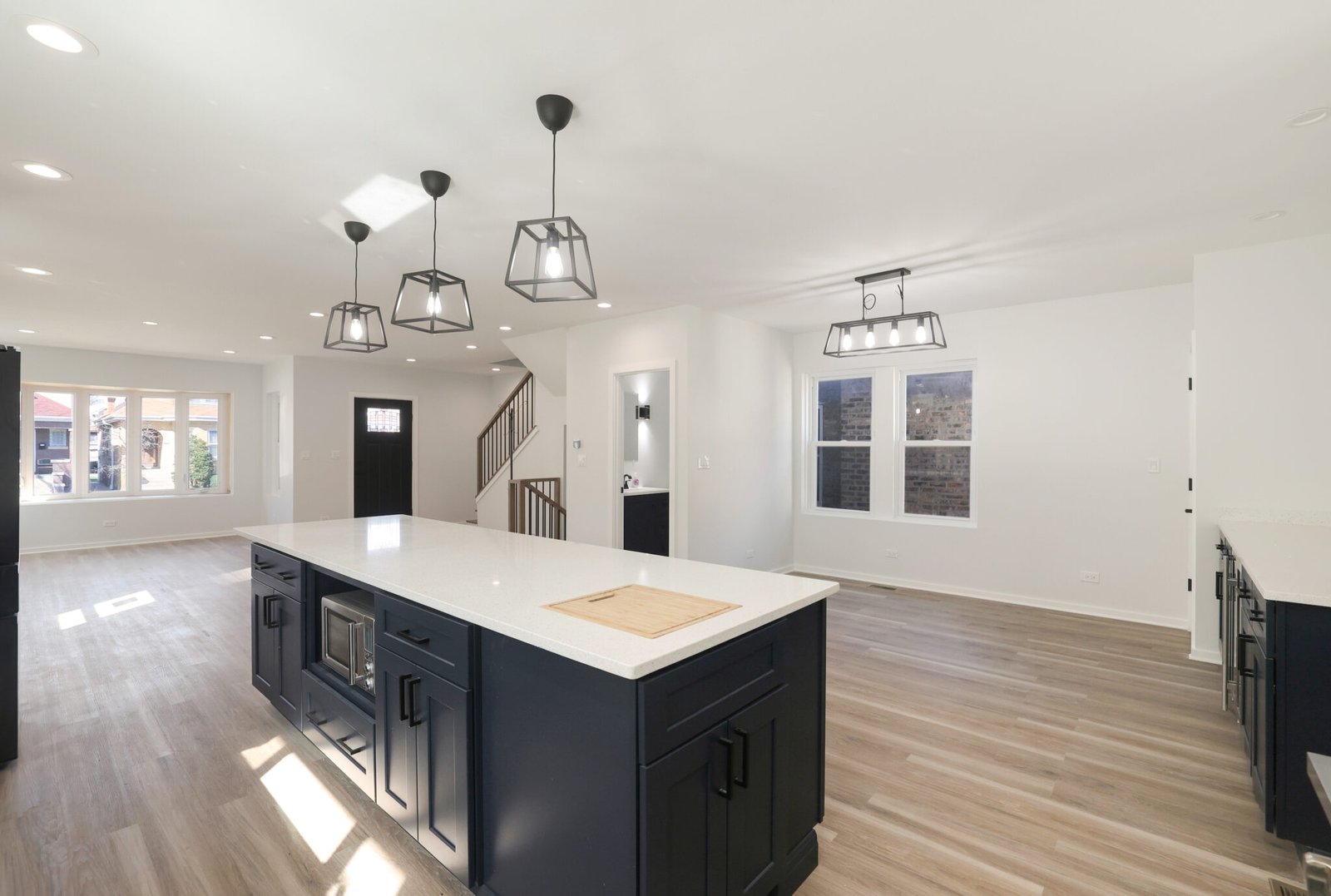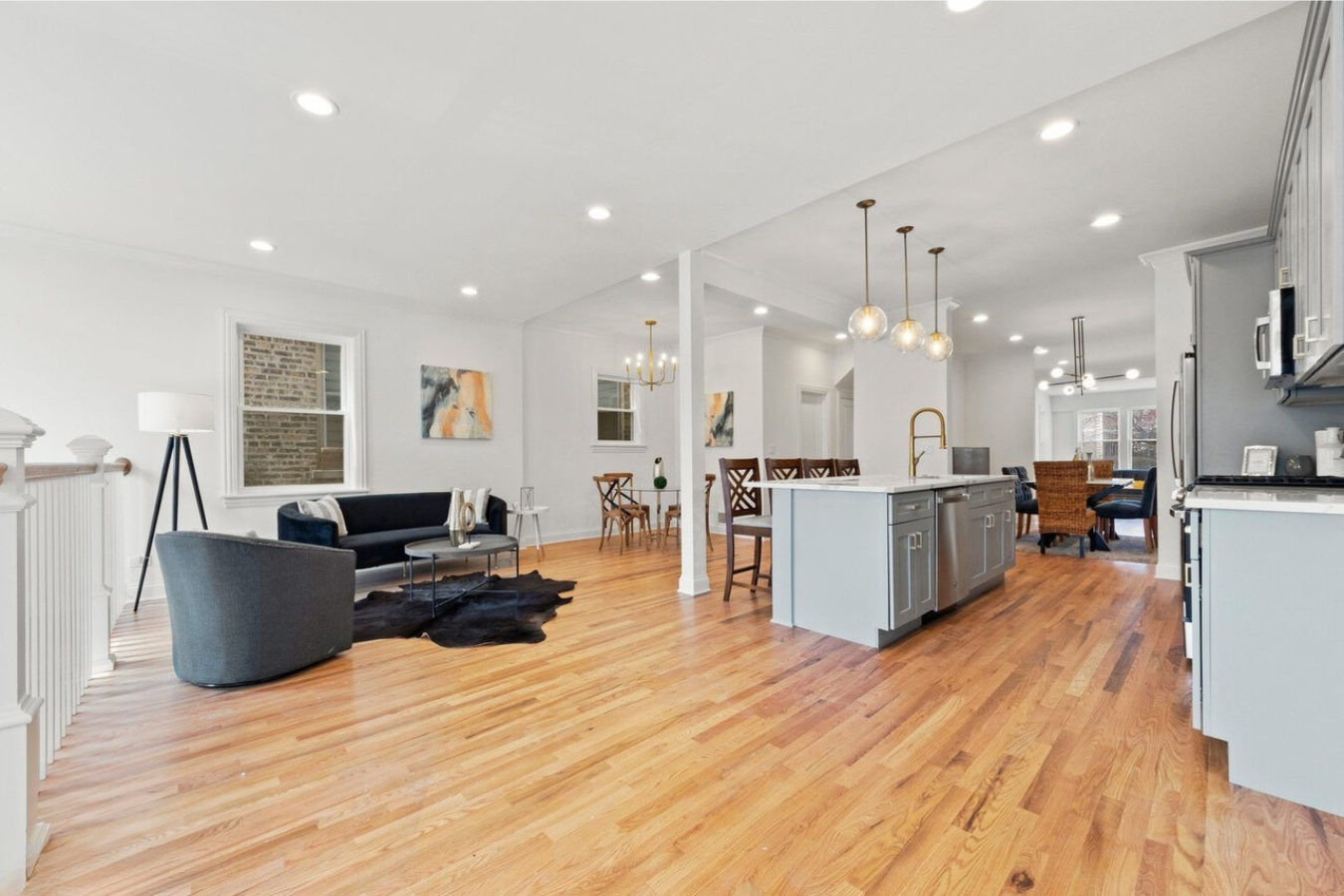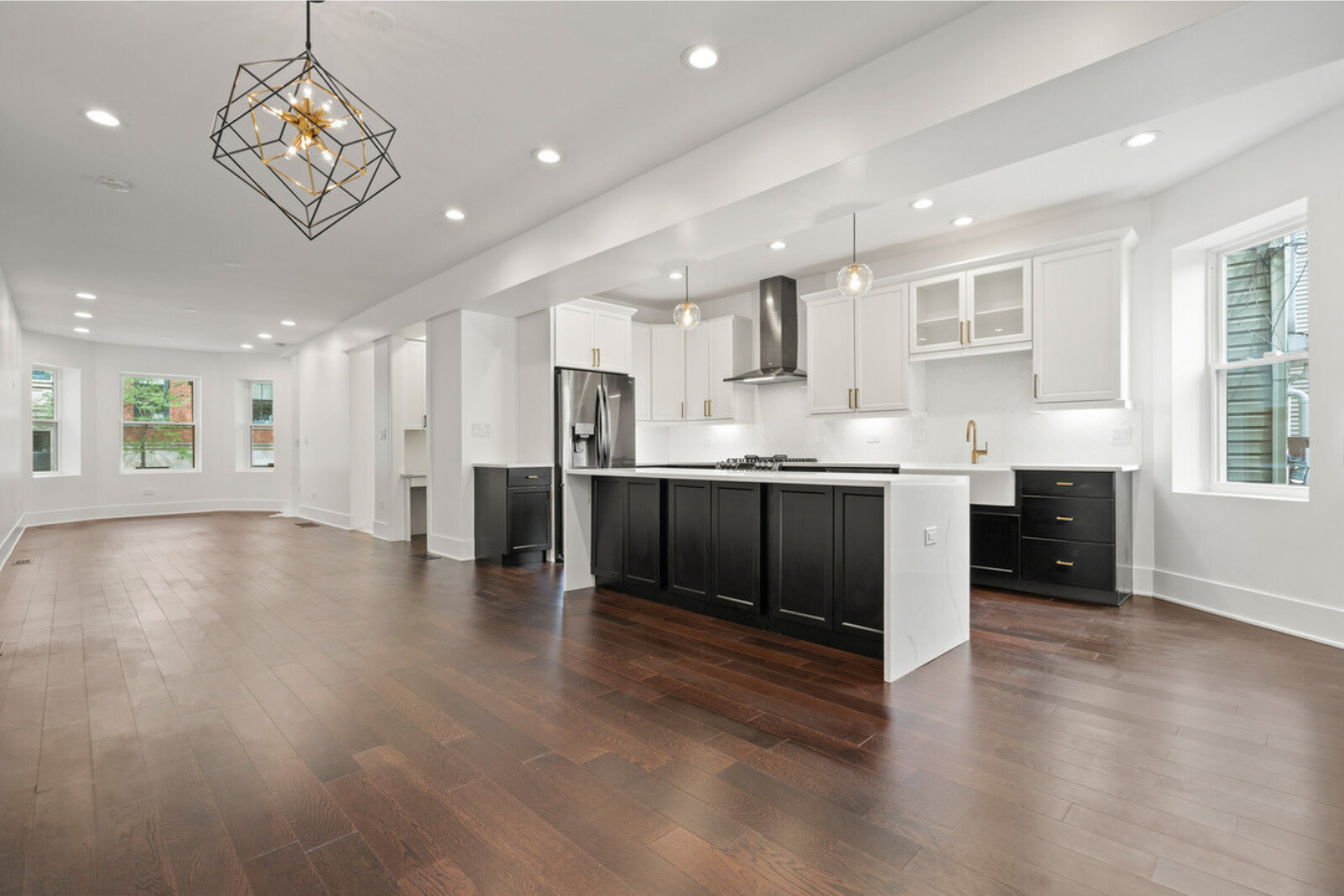
Home Addition Project Timeline – A Step-by-Step Guide to Transforming Your Home
Adding an extension to your home is an exciting endeavor that not only increases your living space but also boosts your property value, accommodates evolving lifestyle needs, and enhances overall aesthetics. In this comprehensive guide, you will learn the complete timeline of a home addition project. We break down the process into clear, systematic phases—from initial planning to final touches, as well as important maintenance considerations after completion. Whether you are a homeowner aiming to create more space for a growing family or looking to increase the return on investment of your property, understanding each phase of the process equips you to communicate confidently with contractors and manage the project efficiently.
Over the next 2000+ words, this guide will answer common questions about each phase of the home addition process, discuss key considerations at every step, and offer practical advice based on industry best practices. Backed by insights from remodeling experts and research from construction management sources, you will gain clarity on scheduling the project, managing budget, ensuring regulatory compliance, and staying on track from start to finish. The discussion also highlights crucial maintenance tips to preserve your new addition’s quality—addressing common challenges such as moisture control, energy efficiency, and aesthetic upkeep. Let’s begin this journey by understanding the overall timeline and key phases of a successful
.
How Do You Understand the Home Addition Project Timeline Phases?
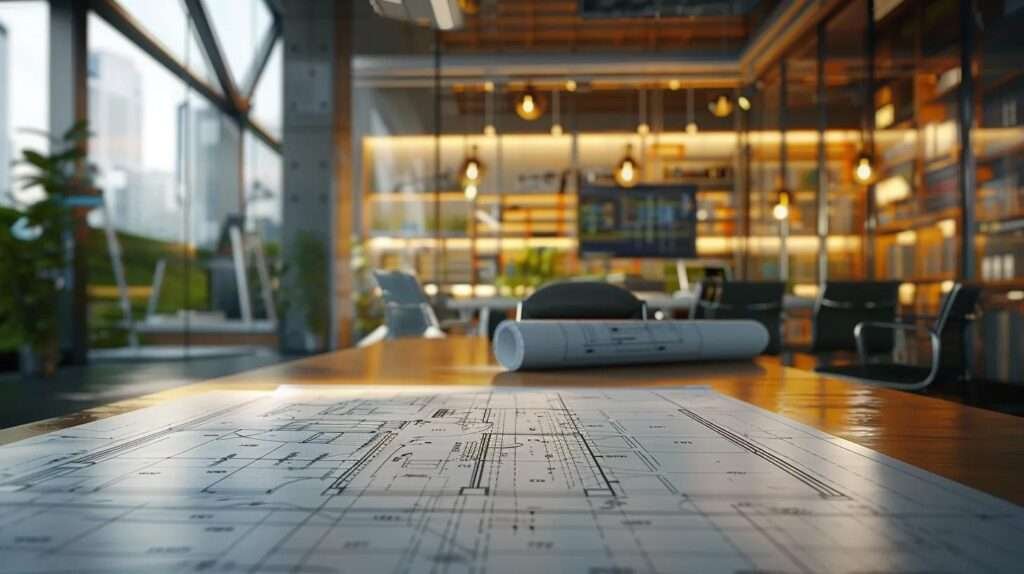
The project timeline for a home addition typically follows clear phases that help you prepare, build, and finish the new space seamlessly. Initially, you must grasp all stages—conceptual planning, design, permitting, construction, interior finishing, and final inspection—to set proper expectations for cost and duration. In most cases, these phases can take anywhere from three months for a minor renovation to over a year for a major multi-story addition, depending on complexity and local building codes. For instance, a typical home addition project might allocate 20% of the overall timeline to planning and design, 50% to construction work, and 30% to finishing touches and inspections. Understanding this timeline not only aids in budgeting but also empowers you to communicate effectively with your project manager and contractors.
Key considerations during this phase include: – Establishing the overall scope and desired outcomes – Engaging with architects and engineers for a design review – Researching local zoning regulations and building codes – Planning seasonal considerations, especially in climates with extreme weather
According to a study published by the National Association of Home Builders (NAHB, 2019), thorough planning and clear timeline documentation can reduce unexpected project delays by up to 30%.
How Do You Plan Your Home Addition From Start to Finish?
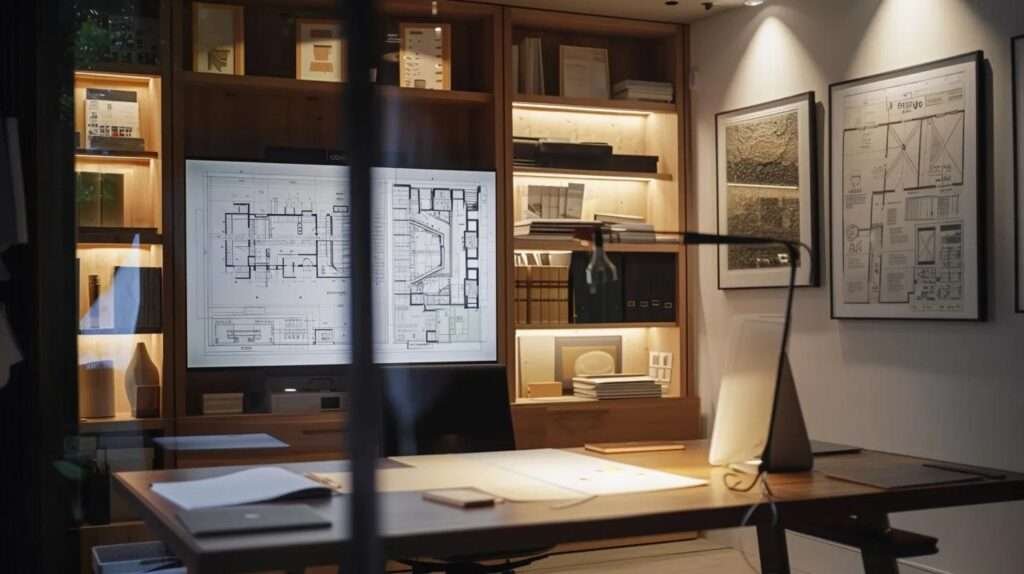
Effective planning is the backbone of a successful home addition project. Begin by clearly defining your goals for the addition—whether it’s adding a new room, expanding your kitchen, or building a second-story extension. Start with a feasibility study that examines site conditions, available budget, and potential zoning restrictions. Once these initial questions are answered, you can engage with a design/build remodeling contractor to create preliminary sketches, set a ballpark budget, and develop a detailed work plan.
In the planning stage, you should: – Conduct a thorough needs assessment (considering room functionality, spatial flow, and future expansion) – Secure financing options such as home equity loans, lines of credit, or refinancing programs – Obtain preliminary design concepts and cost estimates – Schedule a consultation with a contractor to discuss timelines, materials, and existing building conditions. For more resources, check our
.
Real-world examples often highlight that homeowners who invest in detailed planning tend to experience fewer delays and cost overruns. For instance, a remodeling project in Chicago managed by Pegasus Construction reduced unexpected expenses by 20% through comprehensive pre-construction planning. This stage is critical for ensuring that your vision aligns with local authority requirements and that you are prepared for the construction phase ahead. home remodeling services
How Do You Kick-Start Construction by Breaking Ground on Your Home Addition?
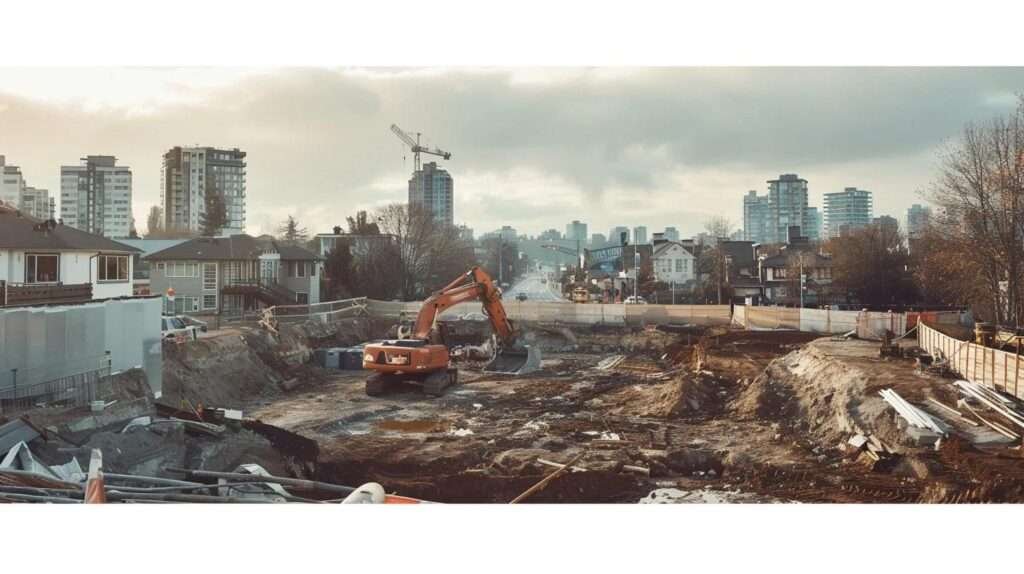
Once planning and permits are finalized, the construction phase begins with breaking ground. This marks one of the most exciting—but also challenging—stages of your project. Groundbreaking involves site preparation activities such as demolition of existing structures (if necessary), excavation for foundations, and establishing clear access routes for construction vehicles. We specialize in new construction projects and can help you throughout this process.
is a significant part of this process.
The first step in breaking ground is to secure a safe, clear worksite free from hazards and to install temporary utilities if needed. This phase typically lasts a few days to a few weeks, depending on the complexity of the work. Key tasks include: – Excavation and grading of the addition site – Pouring of the foundation or slab after ensuring proper soil testing – Installing drainage systems to prevent water issues post-construction
According to a study from the Construction Management Institute (CMI, 2021), proper site preparation and foundation work can directly impact the longevity and structural integrity of a home addition, reducing the risk of future settlement issues by up to 25%. By setting a strong foundation, you ensure that subsequent construction phases, such as framing and roofing, progress smoothly. Home remodeling services are also vital to maintaining a solid structure.
How Do You Manage Key Stages in Interior Finishing for Your Home Addition?

Interior finishing is a critical phase that transforms a skeletal structure into a livable, aesthetic space. Once the external structure is complete, finishing work begins with installing drywall, flooring, ceilings, and then moving into more intricate details like cabinetry, lighting, and painting. Each sub-phase is essential to achieve a comfortable and attractive living area that seamlessly integrates with the rest of your home.
Important elements in this phase include: – Drywall installation and finishing: Ensures a smooth surface ready for painting or wallpapering. Attention to detail here can reduce later repair costs. – Flooring and ceiling installation: Options include hardwood floors, tile, and acoustic ceiling panels, each affecting the overall ambiance and utility of the space. – Cabinetry and trim work: Custom or semi-custom solutions can boost both functionality and aesthetic appeal. – Painting and final detailing: A carefully chosen color palette ties the addition together with the original home design.
Experts suggest that interior finishes should be selected not only for style but also for durability and ease of maintenance. As an example, mid-rise homes in regions like Chicago emphasize moisture-resistant materials to combat the effects of seasonal weather variations. In addition, modern home addition projects often integrate energy-efficient lighting and smart-home features to enhance both comfort and sustainability.
In addition to aesthetics, the interior finishing phase ensures that your new room meets all safety regulations and building codes prior to final inspections. Reviewing every detail at this stage minimizes the risk of future interior maintenance issues. home remodeling services
How Do You Complete the Final Steps of Your Home Addition Project?
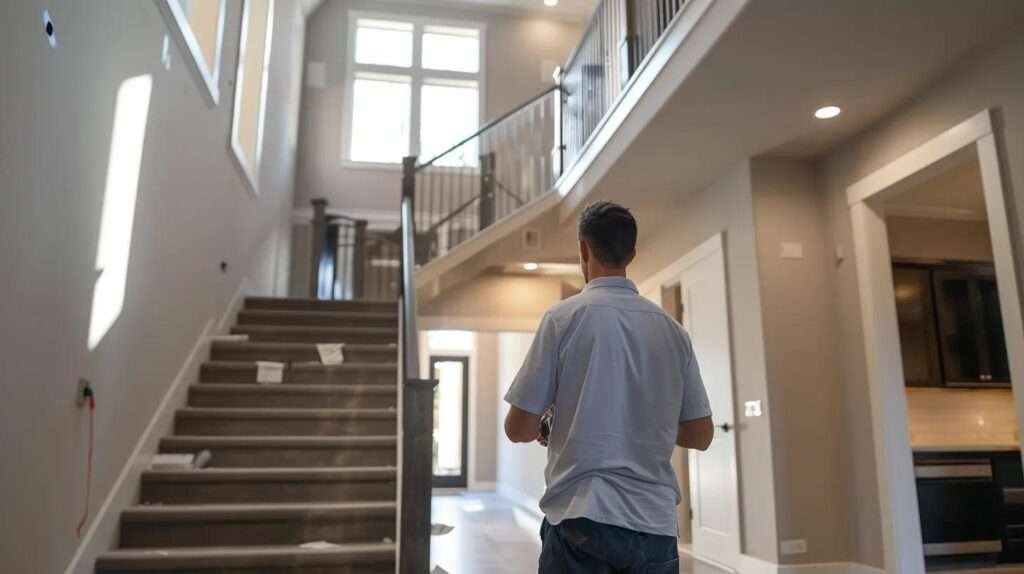
Finalizing your home addition involves several critical steps that must be completed before you move in. After most of the construction and interior finishing is done, a series of inspections and small finishing tasks are required. These final steps verify that the work meets building codes, safety regulations, and quality standards.
Key final steps include: – Final inspections: Local building authorities will inspect the construction to ensure all permits and codes are met. It is essential to coordinate closely with your contractor to schedule these inspections. – Punch list completion: Your contractor will create a list of minor tasks, such as touch-up painting, fixing trim details, or addressing any imperfections. These need to be completed before the project is deemed finished. – Obtaining a Certificate of Occupancy: Once all inspections are passed, you will receive this crucial document that legally allows you to move into the new space. – Final cleaning and setup: The last step is to perform a deep clean, install any remaining fixtures, and arrange furniture to suit your lifestyle. home remodeling services
A study by the Remodeling Industry Council (RIC, 2020) found that homeowners who diligently complete a punch list and final inspections experience a 15% higher satisfaction rate with their finished projects. This heightened satisfaction is directly linked to the quality of work and attention to minor yet important details during the final review stage. home remodeling services
How Do You Handle Maintenance Considerations After Your Home Addition Project?

Ongoing maintenance is essential to preserve the performance and aesthetics of your new home addition. Just as in any major construction project, post-completion care ensures the longevity of both new and existing structures. Regular inspections and preventive maintenance routines can save you from costly repairs in the long run. For more information about
.
, visit our website.
Maintenance considerations include: – Routine inspections: Regularly check the roof, foundation, and exterior finishes for any signs of wear, water intrusion, or pest infestation. – HVAC and electrical system maintenance: Ensure that heating, ventilation, and electrical systems are operating efficiently in the new space. Periodic servicing can extend system life and improve energy efficiency. – Moisture and mold prevention: Especially important in additions where kitchens, bathrooms, or basements are involved. Installing dehumidifiers and performing periodic moisture tests can help maintain a healthy indoor environment. – Energy efficiency audits: Upgrading insulation, sealing windows and doors, and investing in efficient fixtures can reduce energy bills and improve overall comfort. – Landscaping and external repairs: Keep drainage systems clear and maintain external facades to protect the interior from weather-related damage.Our home remodeling services
Homeowners in regions with harsh winters or high humidity, such as Chicago, often schedule biannual maintenance checks to ensure structural integrity and system reliability. Employing a trusted general contractor or handyman for yearly check-ups is common practice among seasoned homeowners.
What Does a Table of Home Addition Project Phases Look Like?

Before diving into the Frequently Asked Questions, refer to the table below summarizing the key phases, estimated durations, and critical tasks involved in a typical home addition project: home addition
| Project Phase | Typical Duration | Critical Tasks | Key Considerations |
|---|---|---|---|
| Planning & Design | 1–3 months | Needs assessment, budgeting, architect design, permit applications | Clear scope, compliance, financing options |
| Breaking Ground & Foundation | 2–4 weeks | Demolition, excavation, foundation pouring, drainage installation | Soil testing, structural integrity, weather scheduling |
| Framing & External Construction | 1–3 months | Framing, roofing, windows/doors installation, insulation | Material quality, contractor scheduling |
| Interior Finishing | 2–4 months | Drywall, flooring, cabinetry, painting, lighting installations | Aesthetics, durability, energy efficiency |
| Final Steps & Inspections | 2–4 weeks | Punch list, final inspections, obtaining certificate of occupancy | Compliance, quality verification |
| Post-Completion Maintenance | Ongoing | Regular inspections, system servicing, moisture control | Preventive maintenance, energy audits |
This table provides a snapshot of the overall timeline and the corresponding responsibilities. Use this as a reference to manage your project schedule and ensure each phase receives appropriate attention.
Before moving ahead, note that timelines can vary significantly based on project scale, geographic location, permitting complexities, and seasonal factors. It is imperative to work closely with a competent contractor who can tailor these estimates to your unique situation.
Frequently Asked Questions

Q: How long does it typically take to complete a home addition project? A: The total duration can range from as little as three months for a minor extension to over a year for major additions with complex designs. The timeline depends on design complexity, permit approvals, material availability, and weather conditions. For more information on costs, visit our addition costs page.
Q: What factors influence the cost of a home addition? A: Costs are influenced by the size and complexity of the addition, materials chosen, labor rates, permit fees, and unforeseen site or regulatory issues. Detailed planning and accurate budgeting with a trusted contractor can help manage expenses effectively.
Q: How do I ensure my home addition complies with local building codes? A: Engage licensed architects, engineers, and contractors familiar with local regulations. Obtaining all necessary permits before start of construction and scheduling regular inspections throughout the project are critical to compliance.
Q: Should I obtain financing before starting a home addition project? A: Yes, securing financing through a home equity loan, refinancing, or a home equity line of credit before beginning construction is advisable. This approach helps you manage cash flow and ensures you have the funds available as needed.
Q: How can I maintain energy efficiency in my home addition? A: Incorporate energy-efficient windows, insulation, and HVAC systems during the design phase. Additionally, conduct energy audits post-completion and address any identified inefficiencies to reduce long-term energy costs.
Q: What are the common challenges homeowners face during a home addition project? A: Common challenges include project delays due to permit issues or weather, cost overruns from unexpected repairs, and minor design changes during construction. Maintaining clear communication with your contractor and thorough upfront planning can mitigate many issues.
Q: Do I need a separate contractor for interior finishes? A: Many design/build remodeling contractors oversee the entire project, including both structural construction and interior finishes. However, if specialized work such as custom cabinetry or high-end finishes is required, you might choose to hire a specialist for those tasks.
Key Takeaways

- Thorough planning and clear timeline documentation are essential to reduce unexpected delays and budget overruns.
- Breaking ground involves critical site preparation and foundation work that significantly impacts the long-term stability of your addition.
- Interior finishing transforms your structural addition into a sophisticated, functional space that meets your aesthetic and practical needs.
- Final inspections and maintenance following project completion guarantee that your investment remains sound and energy-efficient.
- Proactive communication with qualified professionals is crucial at every phase—from planning to post-completion support.
Final Thoughts

Managing a home addition project demands careful planning, dedicated coordination, and a vigilant eye on every phase from inception to move-in. By breaking down the project into manageable stages and using reputable construction and design partners, you can achieve a smooth transition that adds both beauty and functionality to your home. With clear expectations, timely inspections, and continuous maintenance, your new addition will be a lasting asset. Embrace the process with enthusiasm, knowing that each step brings you closer to living in the home of your dreams.

